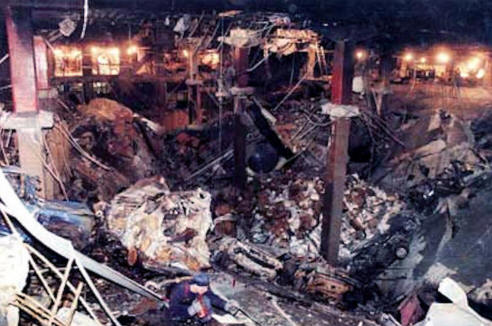 |
<"The 1993 World Trade Center bombing was a terrorist attack on the World Trade Center in New York City, carried out on February 26, 1993, when a truck bomb detonated below the North Tower of the complex." |
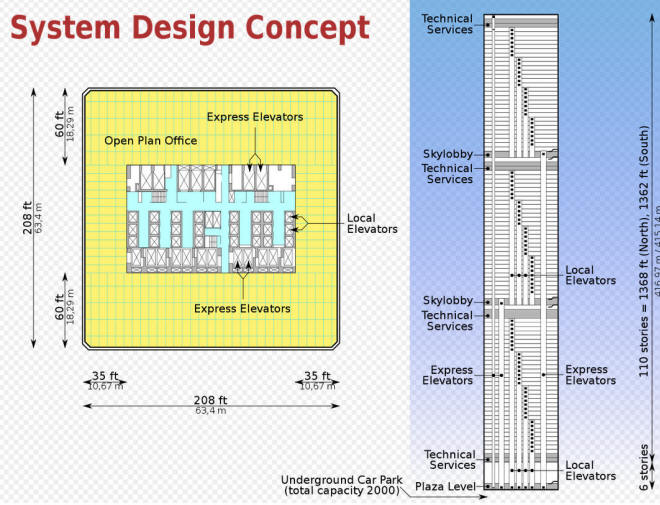
| "The original World Trade Center was a large complex of seven buildings in the Financial District of Lower Manhattan, New York City, United States. It opened on April 4, 1973, and was destroyed in 2001 during the September 11 attacks. At the time of their completion, the Twin Towers—the original 1 World Trade Center (the North Tower) at 1,368 feet (417 m); and 2 World Trade Center (the South Tower) at 1,362 feet (415.1 m)—were the tallest buildings in the world. Other buildings in the complex included the Marriott World Trade Center (3 WTC), 4 WTC, 5 WTC, 6 WTC, and 7 WTC. The complex contained 13,400,000 square feet (1,240,000 m2) of office space." |
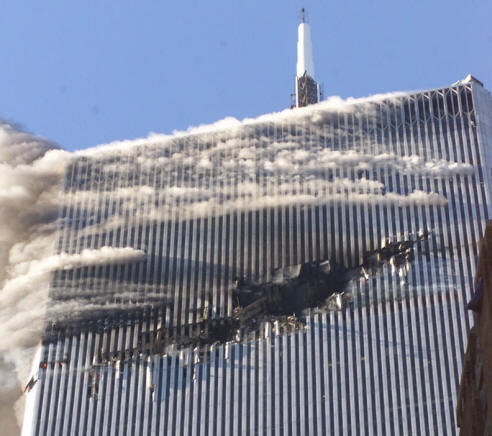 |
|
"The original
7 World
Trade Center was 47 stories tall, clad in red granite masonry, and
occupied a trapezoidal footprint. An elevated walkway spanning Vesey
Street connected the building to the World Trade Center plaza. The
building was situated above a Consolidated Edison power substation,
which imposed unique structural design
constraints." "On September 11, 2001, the structure was substantially damaged by debris when the nearby North Tower of the World Trade Center collapsed. The debris ignited fires on multiple lower floors of the building, which continued to burn uncontrolled throughout the afternoon. The building's internal fire suppression system lacked water pressure to fight the fires. The collapse began when a critical internal column buckled and triggered cascading failure of nearby columns throughout, which was first visible from the exterior with the crumbling of a rooftop penthouse structure at 5:20:33 pm. This initiated progressive collapse of the entire building at 5:21:10 pm, according to FEMA, while the 2008 NIST study placed the final collapse time at 5:20:52 pm. The collapse made the old 7 World Trade Center the first steel skyscraper known to have collapsed primarily due to uncontrolled fires." |
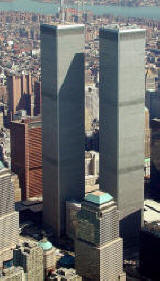 |
|
Perl's Architecture Weblog September 11 Special Edition 2008 Fall Semester |
|
Rebuilding Ground Zero Was a Mess. Lower Manhattan Bloomed Anyway.
New York Times September 8 2021
"A fraught reconstruction was a missed opportunity, but it helped foster a new urbanism and a broader vision of what a neighborhood can be. After Sept. 11, New Yorkers did what they do — coped, improvised, found one another in public spaces, reimagined the city. Two decades on, Lower Manhattan, still a work in progress, is mostly better than it was. The outcome seemed unlikely for a time. The reconstruction at ground zero was a mess and remains a massive, missed opportunity. New York has become less Manhattan-centered since the attack on the twin towers, less a hub with spokes and more multi-nodal, hastening the booms in Brooklyn and Queens. The old model of urban economics, agglomerated vertically in a clutch of downtown skyscrapers, has gradually ceded to a broader vision of mobility, remote access and live-work neighborhoods. After Sept. 11, proponents of walking, cycling, public transit and public space began to find allies on Wall Street and in City Hall, ones who recognized Lower Manhattan’s viability depending on more than a memorial and commercial skyscrapers where the twin towers had stood. "The combination of big money, prime real estate, bottomless grief, artistic ego and dreams of legacy transformed ground zero into a mosh pit of stakeholders banging heads over billions in federal aid, tax breaks and insurance proceeds," as Deborah Sontag wrote in The Times on the fifth anniversary of Sept. 11." |
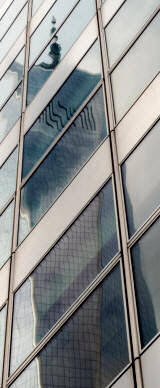 |
| Architectural Programming |
|
A few notes from: Hershberger, Robert G. 1999. Architectural Programming and Predesign Manager. New York: McGraw-Hill. |
Available at Architecture Library ARCH--Stacks (NA2728 .H47 1999) |
|
page xiv "...programming can enhance...(or) inhibit quality design." "...important values and goals must be identified..." "...designer...needs values and goals...to know on which areas to focus design effort (and)...evaluate design decisions." |
|
p 3 "It is the nature of the problem as expressed in the architectural program that has the most profound effect on the design solution in architecture." |
|
p 5 "Architectural Programming is the first stage of the architectural design process in which the relevant values of the client, user, architect, and society are identified; important project goals are articulated; facts about the project are uncovered; and facility needs are made explicit." |
|
Chapter 2 Values and Architecture "Values... mean those beliefs, philosophies, ideologies, understandings, purposes, or other deeply held ideas or feelings that are the REASON for building and should influence HOW the building is designed." |
|
Hershberger p 41 "Every program will involve somewhat different values, depending on the nature of the client, users, site, climate, and even the programmer and designer." |
**** |
|
p 74 "Who ... decides what values are important enough to become design issues, and what values are important enough to express for any particular architectural commission?" "... the architectural programmer ... must identify what is highly valued by the client, users, and designer, and make certain that specific project goals, facts, and needs relating to these values are developed and set forth in the architectural program." "Values become issues when one of the participants in the design process decides that they are important." |
**** |
|
p 74 "All of these issues are NOT of equal importance for every project." "It is essential that the programmer uncover, and the designer carefully consider and decide, which values should be the focusing issues for each project ..." "Ultimately, the values to which the designer responds are what make some buildings very good (architecture) and other buildings either mediocre or possibly very bad failures in some manner or another." |
**** **** |
|
p 73 "...responds to..." |
**** |
|
p 73 "...expresses important human values." |
**** |
|
Hershberger's Hierarchy:
Values (8 total; "HECTTEAS") p 56 Issues (34 total; 3, 4, or 5 for each Value ^) p 56, p 73 Goals (1 or more for each important Issue ^) p 338 Performance Requirements (1 or more for each Goal ^) p 385 Design Requirements (1 or more for each PR ^) p 387 Hershberger's List of 8 Values and 34 Issues Human: (Value) Functional (Issue) Social Physical Physiological Psychological Environmental: Site Climate Context Resources Waste Cultural: Historical Institutional Political Legal Technological: Materials Systems Processes (design processes, construction processes) Temporal: Growth (expansion or contraction) Change Permanence Economic: Finance Construction Operations Maintenance Energy Aesthetic: Form Space Color Meaning (communicate what to whom?) Safety: Structural Fire Chemical Personal Criminal |
|
A comprehensive conceptual model of architecture Theory, Context, Facility, and Technology |
David Driskill and I developed this framework over many years when we taught Architectural Programming as a prerequisite for undergraduate Design Thesis. |
|
Theory Answers questions about the purpose and nature of architecture. (What is expressed to whom?) (What is the concept?) |
|
Context Answers questions about how to respond (contrast? blend? ______?) to the surrounding environment. Four domains include: natural context built context cultural context psychological context |
|
Facility Answers questions about activities, spaces, and circulation. Activities include ingress (security) and egress (code compliant exits). Spaces include required proper sizes and attributes for activities, operations, and management. Circulation includes ADA accessibility and code compliant stairs. |
|
|
Technology Answers questions about structure and thermal comfort. Structural systems include steel, poured in place concrete, precast concrete, and mass timber. |
ARCH 3602: Thermal |
| Information Index below based on William Pena's Problem Seeking. | Problem Seeking: An Architectural Programming Primer, 5th Edition William M. Pena, Steven A. Parshall |
| what the client wants to achieve and why | existing conditions pertinent to goals | functional, abstract ideas |
concrete, physical responses |
economic feasibility test | statement of architectural problem | |
| Goals | Facts | Programmatic Concepts | Design Concepts | Needs | Problem | |
|
Function people activities relationships |
||||||
|
Form site environment quality |
||||||
|
Economy initial budget operating costs life cycle costs |
||||||
|
Time past present future |
|
Adjacency Matrix Adjacency and Separation |
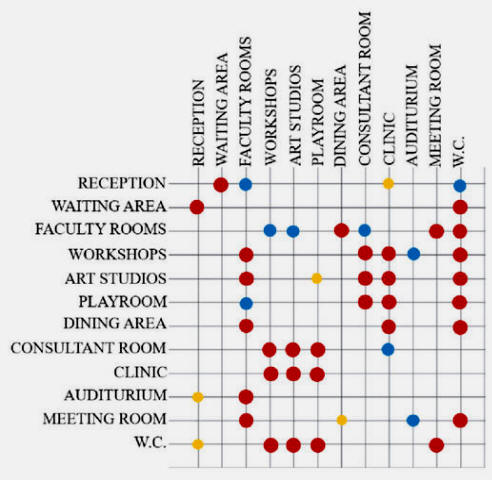 |
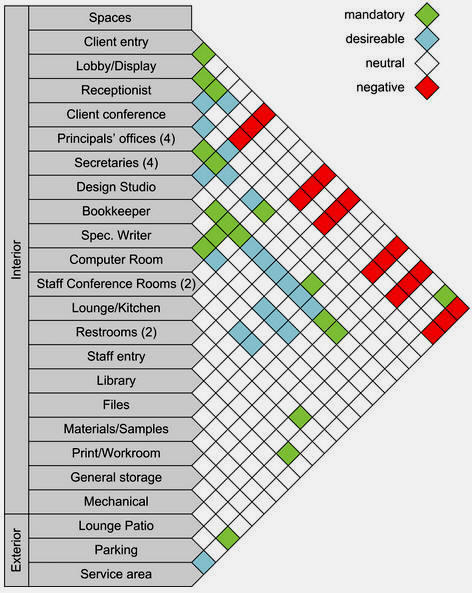 |
| Question importance of Adjacency and Separation for Lubbock Athletic Center. |
|
Building Efficiency
assigned spaces + unassigned space = total space programmed + unprogrammed = total building area net + utility = gross "net to gross ratio" 55-75% of gross area is typically assigned (45-25% of gross area is typically unassigned) |
| Question importance of Building Efficiency for Lubbock Athletic Center. |
| Building Code |
| "A building code (also building control or building regulations) is a set of rules that specify the standards for constructed objects such as buildings and nonbuilding structures. Buildings must conform to the code to obtain planning permission, usually from a local council. The main purpose of building codes is to protect public health, safety and general welfare as they relate to the construction and occupancy of buildings and structures. The building code becomes law of a particular jurisdiction when formally enacted by the appropriate governmental or private authority." |
|
"The
UBC
was first published in 1927 by the International Conference of Building
Officials, which was based in Whittier, California. It was intended to
promote public safety
and provided standardized requirements for safe construction which would
not vary from city to city
as had previously been the case. Updated editions of the code were
published approximately every three years until 1997, which was the
final version of the code. The UBC was replaced in 2000 by the new
International Building Code (IBC) published by the International
Code Council (ICC). The ICC was a merger of three predecessor
organizations which published three different building codes. These
were: International Council of Building Officials (ICBO) Uniform Building Code Building Officials and Code Administrators International (BOCA) The BOCA National Building Code Southern Building Code Congress International (SBCCI) Standard Building Code" |
| "Necessary but not sufficient" |
| Cookbook |
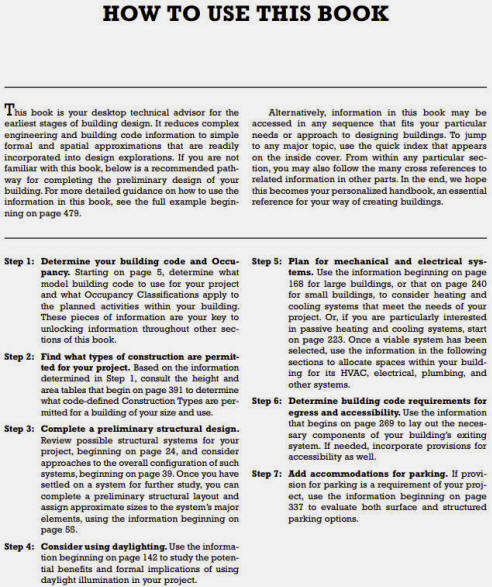 |
The Architect's Studio Companion : Rules of Thumb for Preliminary Design Authors: Edward Allen Joseph Iano Publication Information: Ed.: Sixth edition. Hoboken : Wiley. 2017 <"Step 1: Determine your building code and Occupancy. [Assembly Group A Business Group B Educational Group E Factory Industrial Group F High-hazard Group H Institutional Group I Mercantile Group M Residential Group R Storage Group S Utility and Misc Group U] Step 2: Find what Types of Construction are permitted for your project. [Type I Type II Type III Type IV Type V] Step 6: Determine building code requirements for egress and accessibility." |
| Right information at the right time |
|
Overview of the International Building Code® (IBC®) Current Version: 2018 IBC Upcoming Version: 2021 IBC Development "The International Building Code is in use or adopted in 50 states, the District of Columbia, Guam, Northern Marianas Islands, New York City, the U.S. Virgin Islands and Puerto Rico." "As a model code, the IBC is intended to be adopted in accordance with the laws and procedures of a governmental jurisdiction. When adopting a model code like the IBC, some jurisdictions amend the code in the process to reflect local practices and laws." |
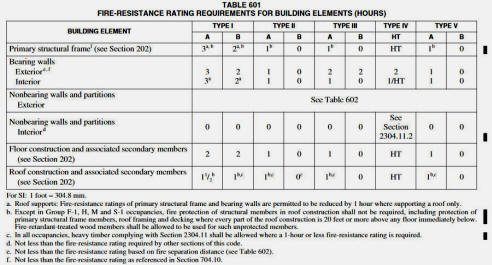 |
2018 IBC International Building Code 32.1 MB download 757 page pdf |
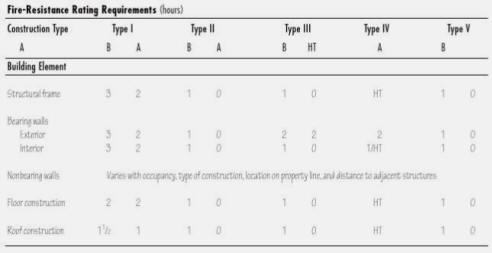 |
Building codes illustrated : a guide to understanding the 2015 international building code® Francis D. K. Ching 1943- author. ; Steven R. Winkel author.; International Code Council. ; 2016 |
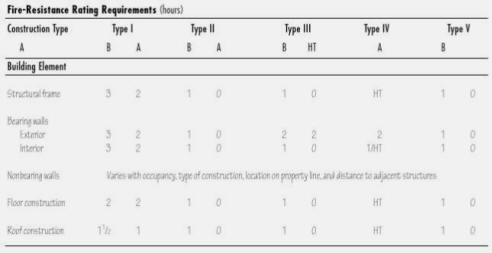 |
Building construction illustrated Francis D. K. Ching 1943- author. ; 2014 <Types of Construction 2.06 (page 54) |
|
Means of Egress A.10 (page 450) "Occupant load is the total number of persons that may occupy a building or portion thereof at any one time, determined by dividing the floor area assigned to a particular use by the square feet per occupant permitted in that use. Building codes use occupant load to establish the required number and width of exits for a building." Means of Egress A.11 (page 451) > "An exit must provide an enclosed and protected means of evacuation for the occupants of a building in the event of fire, leading from an exit access to an exit discharge. From a ground floor room or corridor, it may simply be a door opening directly to the outside. From a room or space above or below grade, a required exit usually consists of an exit stairway." "Exit doors provide access to a means of egress, swinging in the direction of exit travel, and usually equipped with a panic bar." |
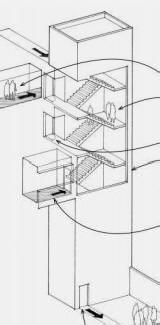 |
| Did the NYC Building Code protect the health, safety, and welfare of the WTC occupants on February 26, 1993? |
50,000 |
| Did the NYC Building Code protect the health, safety, and welfare of the WTC occupants on September 11, 2001? |
10,00-15,000 |
| Thanks for your attention. |
|
Questions? Answers after next presentation or some other time. |
| Texas Tech University College of Architecture Robert D. Perl 3601 | copyright © 2021 |
| "All materials on this course website are for the exclusive use of students enrolled in ARCH 3601-390 Architectural Design V during 2021 Fall Semester and are protected by copyright of their respective authors." |
| Associate
Professor Robert D. Perl, AIA, LEED AP AH 1002D Office Hours: T R 2:00-3:30 pm or by appointment (806) 834-6624 robert.perl@ttu.edu |