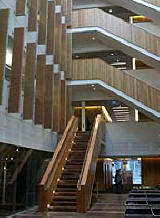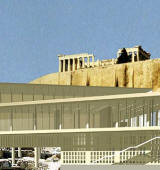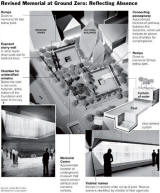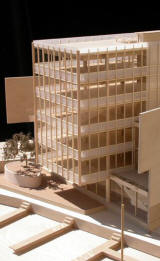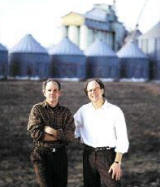|
The 9/11 Memorial: How Pluribus Became Unum
New York Times January 19
"The 12 jurors and other officials who discussed
their experiences with The New York Times opened the curtain on
cloak-and-dagger moments — secret locations, two sets of entry keys
and even anthrax screening. They bristled when they recalled some of
the harsh criticism they could not help hearing. They proudly told of
ignoring the footsteps of the powerful outside their jury rooms. And
if they clashed during their 11th-hour bargaining at Gracie Mansion,
they also fondly remembered its tranquility, and the comfort food that
fueled their struggle.
...With 5,201 entries to consider, the original
strategy was for the submissions to be divided among three groups of
jurors. The jury decided, though, that every juror would look at every
board, including some 400 that had been disqualified on
technicalities.
..."We resisted the idea of the literal," Dr. Young
said, "that's why you don't get any Big Apples in our designs, or
representations of airplanes, attacks, death, blood."
...They narrowed the selection to 250, then 50, then
25, then 11, then 9. A proposal called "Twin Piers" was eliminated
when it was learned that its designer had submitted another entry, in
violation of the rules. That left eight. Those finalists were given
two months and up to $130,000 each to turn their original
presentations into professional renderings, models and computer
animations.
...There is a resemblance between "Reflecting
Absence" and a sketchbook of memorial ideas by Ms. Lin that was
published in The New York Times Magazine on Sept. 8, 2002... Jurors
dismissed the notion that Ms. Lin — or anyone else — could have
commandeered the proceedings." |
|
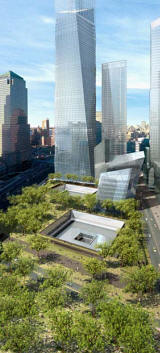
World
Trade Center Site Memorial Competition
Special Section at the New York Times |
