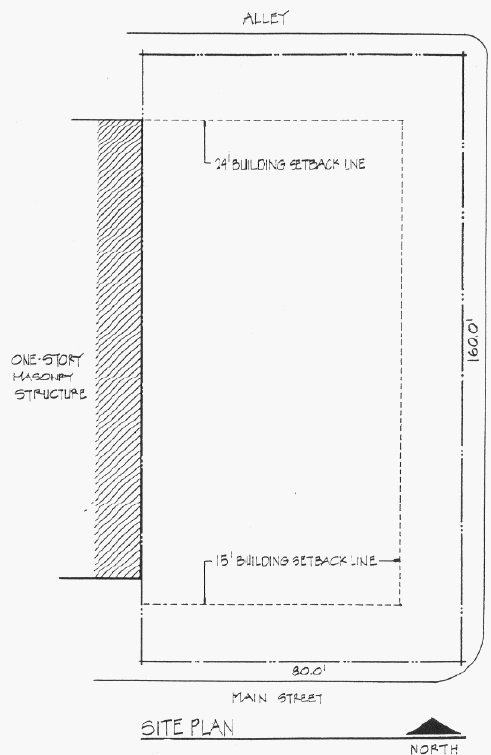Project issue
Reviews
Final submittal
Project Emphasis
Contextual Design
Background
Following Post’s unexpected death in 1914, the town changed its name from Post City to Post but continues to celebrate its founder with an annual festival recalling its roots. Cognizant of its heritage, Post has taken part in Texas’ Main Street program to restore C. W. Post’s vision. In addition, like many other rural towns, it attempts to take advantage of its heritage by attracting tourism with such festivals and with a monthly Trade Days.
The Garza County Historical Museum with its exhibits concerning the town and region’s history has been established in the former Poston Sanitarium (also financed and built by Post). Although displaying copious material on the town’s founding, its somewhat remote location from Main Street in a residential area compromises its ability to attract visitors and to educate tourists.
Proposed Project
In response to these realities and based on Post’s desire to attract, inform, and educate tourists, the proposed project is a Visitors’ Center for Post to be constructed on Main Street. It is envisioned that the Visitors’ Center will house an office for the Chamber of Commerce, an information area to disseminate literature regarding attractions and activities in and around Post, and a small museum as an adjunct to the Garza County Historical Museum to entice visitors to learn more of the town and region by visiting the larger collection.
Spaces / facilities to be provided:
- Small meeting room to seat 12 for Chamber meetings (with audio/visual capabilities)
- Larger meeting room to seat 50 with small speaker platform (with audio/visual capabilities)
- One office for Chamber Manager
- Area for support staff (two desks in common area)
- Reception area with small exhibit space for museum and / or rotating exhibits (should include small seating area)
- Restrooms
- Small kitchen to serve meetings, etc
- Storage for tables, chairs, literature, exhibits, seasonal decorations, etc.
- Required parking for visitors and staff (parking ratio is one space for every 200 square feet of building area; since this site is located within the central business district, three parking spaces of the required number may be satisfied by the Main Street median parking area).
Other considerations:
The Visitors’ Center should respond appropriately to the visual and historical context of the immediate surroundings as well as the region. The Center—by its design—should create a perceived need in tourists as they travel through Post to stop and learn more of the town and region. Careful attention should be given to the improvements previously made in connection with the Main Street Project. In addition, this project should be seen as an opportunity to provide a visual guide and as an impetus for future development.
Proposed Site
On the adjacent property to the west is a one-story masonry building (Post Auto Parts). It is set back 22’ from Main Street and extends northward to a point 24’ form the alley.
Presentation Requirements and Due Dates
Project Site Plan
