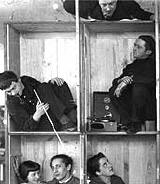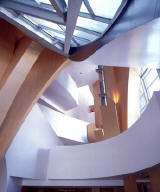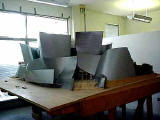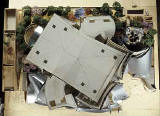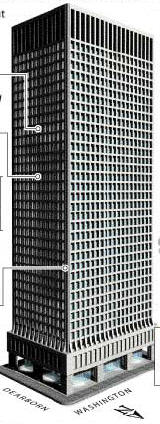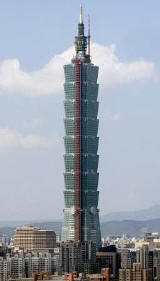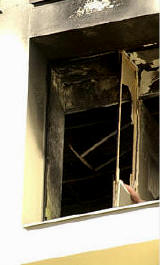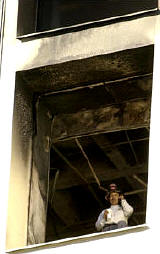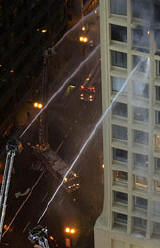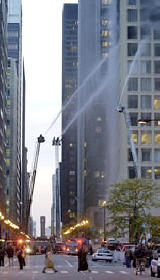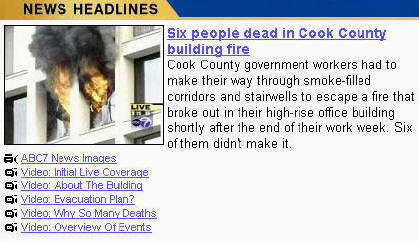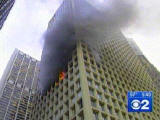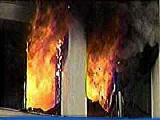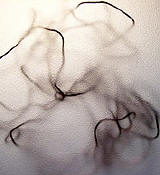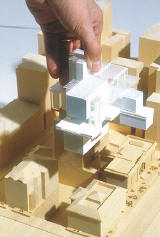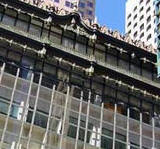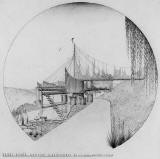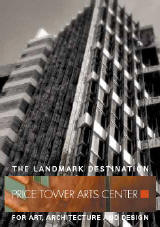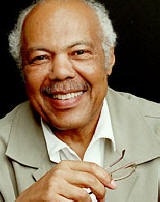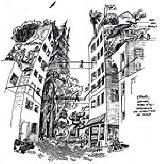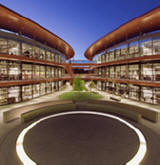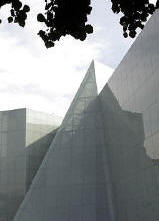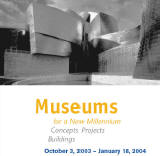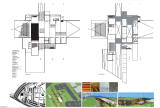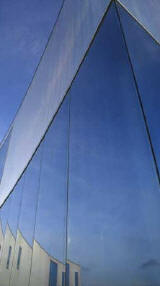|
Frank Gehry's Rhapsody in Steel
Washington Post October 19 2003
"The gentle beauty of the new Walt Disney Concert
Hall -- surprisingly -- sort of sneaks up on you.
Possibly this is because you think you know what to
expect. You have been beguiled by images of assertive, wildly
sculptural buildings by its famous architect, Frank Gehry, for so long
that somehow you are lulled into thinking you've already been there,
done that.
Yet nothing quite prepares you for Disney Hall's serene,
evanescent qualities. The building is indeed a dynamic sculpture in
the cityscape, but it entices rather than asserts. Its lilting
abstract geometries flow seamlessly into one another, and its
billowing walls, pieced together out of 10-by-4-foot sheets of
stainless steel, seem alternately to reflect and absorb the changing
natural light."
New concert hall a sensuous spectacle
San Francisco Chronicle October 19 2003
"But savor what actually exists: a sensuous
spectacle to be relished and explored. Someone who never buys a ticket
can discover hidden terraces 70 feet in the air, or lean against the
thin steel panels that frame the travertine stairway that sweeps
upward from the corner of Grand Avenue and First Street. Disney Hall
offers triumphant proof that architecture can thrive as an interactive
part of the larger culture around it -- not merely an object of
contemplation.
Gehry takes great pains to stress that this is,
above all else, a place to hear the philharmonic's demanding classical
music. But while the actual hall is a visual and aural treat, what is
attracting attention is the show being conducted outside."
A new cultural landmark
SanDiego union-Tribune October 19 2003
"It rises out of the
pavement like some huge, exotic plant, the sweeping curves of its
stainless steel walls glinting in the Southern California sun.
It practically screams that
it's architecture with a capital "A." But Walt Disney Concert Hall is
much more than that."
Disney Hall's Nearly Unfinished Symphony
Walt Disney Concert Hall Timeline
Los Angeles Downtown News October 20 2003
"It's a nice piece of work, but in looking at the
final production, and revisiting the steps along the way, one should
remember that Disney Hall was frighteningly close to an unfinished
symphony." |
|
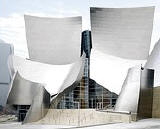
By the Numbers
Los Angeles Downtown News October 20 2003
"The organ's standout feature is its 6,125 pipes.
The longest pipe measures more than 32 feet and the heaviest weighs
over 800 pounds. The smallest pipe is less than a quarter-inch long.
The instrument is powered by three wind blowers whose motors total
13.3 horsepower.
The facade's stainless steel panel system is
comprised of more than 500,000 pieces. Some 180,000 square feet of
high-polished stainless steel panels are on the exterior. The rest of
the structure contains 12,500 pieces, or 11,000 tons, of primary
steel.
There are 18,000 yards of concrete and 300 tons of
blots and welds in the building. On a brighter note, there are 117
types of light fixtures in the building, and 4,100 lights. More than
50 miles of conduit run through the hall.
Construction workers have clocked roughly 2 million
hours since the project got underway. Which helps explain why the
building costs some $274 million." |
