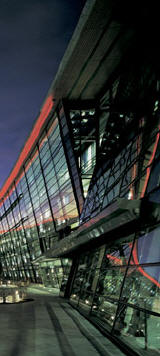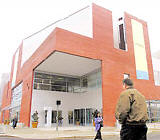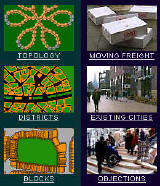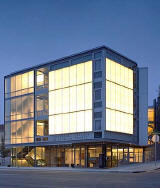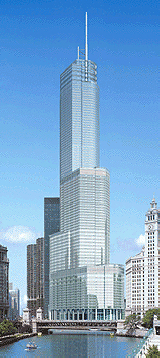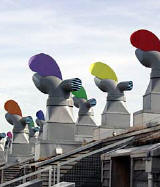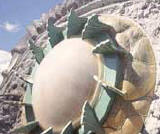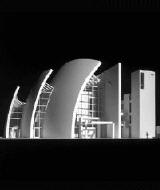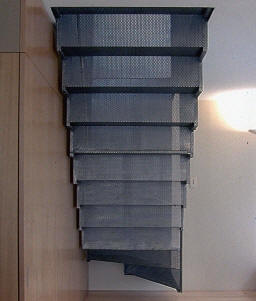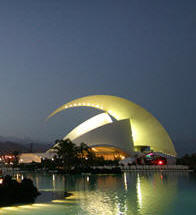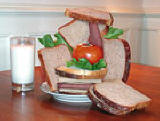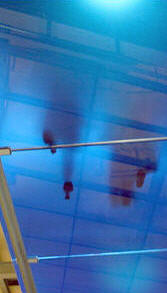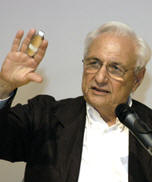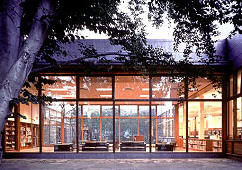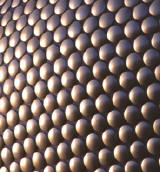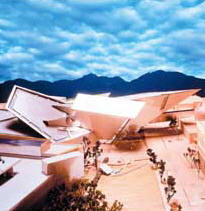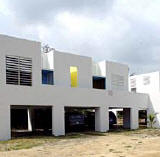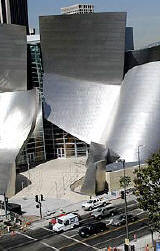Structures of our Time: 31 Buildings That Changed Modern Life
American Institute of Architects
"The Octagon is pleased to announce the latest addition to its national traveling exhibition program. Since 1969, The American Institute of Architects has celebrated the enduring power of architecture and good design through its annual 25-Year Award, honoring structures that are 25 to 35 years old and widely recognized to be of special significance and broad influence. To celebrate over three decades of this important award, the Octagon, the museum of the American Architectural Foundation is circulating a reproduction panel exhibition that not only honors these great American buildings and their designers but also explores the ability of architecture to affect the world around it."
