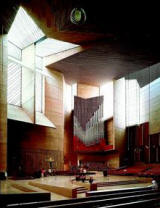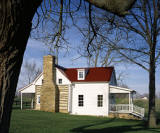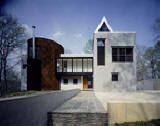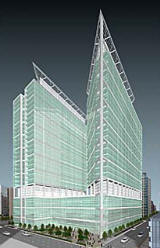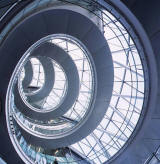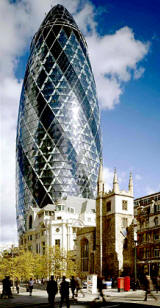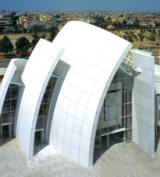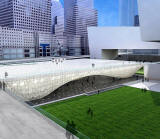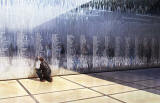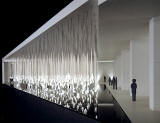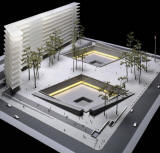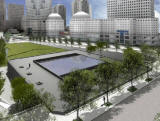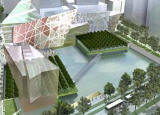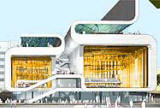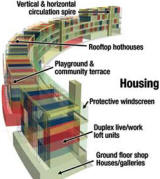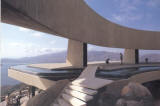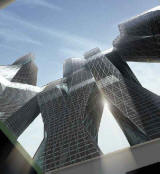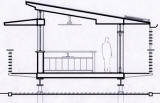|
8 Designs Confront Many Agendas at Ground Zero
New York Times November 20 2003
"Victims' families yearned to touch the bedrock
where the World Trade Center stood. Firefighters had to see their
buddies' names listed together. Artists dreamed of a revelation. The
fiercely protective hoped for an expression of the essential horror of
the tragedy, and the spirit of the city that endured.
Expectations could not have been higher yesterday
when the Lower Manhattan Development Corporation announced eight
designs chosen by a 13-member jury to memorialize those lost to
terror, and to engender hope while bearing witness to evil.
The jurors had many constituencies to please. And
many were unhappy, although there was nowhere near the vehemence as
when the initial plans to rebuild the site were announced last year.
The chorus of conflicting voices ranged from the outraged to those who
found inspiration in the proposals' creativity, but many also
expressed the need for further contemplation."
Amid Embellishment and Message, a Voice of Simplicity Cries to Be
Heard
New York Times November 20 2003
"Keep it simple. Eliminate inessentials. Cut the
rhetoric. These are the principles that should be adhered to when
considering ground zero. But for better or worse, we are living in
baroque if not byzantine times. Some of our most impressive
contemporary architecture reflects this. All eight designs chosen as
finalists for a memorial of the World Trade Center disaster bear
strong traces of it, to a greater or lesser degree. Each of them
suffers as a result.
Seen as a group, these finalists make the strongest
possible case for simplicity as the most suitable aesthetic for ground
zero. None of them deserve to be built in their present form. A few of
them, however, have the makings of a good beginning. If one of these,
titled "Reflecting Absence," enjoys an advantage over the others, that
is because it has the greatest potential to be the least..."
Presenting Several Versions of the Shape of Grief and Recollection
New York Times November 20 2003
"Eight possible memorials at the World Trade Center
site, each deferring in some way to the ghosts of the twin towers,
were shown to the nation yesterday. The plans, chosen by a 13-member
jury for the Lower Manhattan Development Corporation, did not come
from the hands of celebrated architects but rather a diverse group of
designers, many of them young, who live in and work in Brooklyn,
Manhattan, Chicago, Houston, Paris, Ithaca, N.Y., and Oakland, Calif.
Most designs followed the lead of Daniel Libeskind's overall plan
by depressing some or all of the memorial area that has been set aside
at the southwest corner of the trade center site. Some expressed the
presence of the towers as voids. Others turned the building footprints
into islands, waterfalls, pavilions, sanctuaries and even small
prairies."
The WTC
design finalists need staying power over flash.
Slate November 19 2003
"At Ground Zero, we've gone from Who's Who to Who's That?
That was the most compelling storyline to emerge
from a press conference this morning unveiling the eight teams of
finalists for the memorial at Ground Zero. In contrast to the group of
architects charged with rebuilding the site—a group that is becoming
increasingly top-heavy with design-world star power, from Daniel
Libeskind to David Childs to Santiago Calatrava to Norman Foster—the
16 members of the memorial teams offer a picture of youth and
anonymity."
Make It Simple
and Eloquent
New York Post November 20 2003
"If you thought the master site plans for Ground
Zero were confusing, wait until you try making sense of the eight
memorial design proposals unveiled yesterday. The graphics on view at
the Winter Garden are so confusing that it's hard to tell where one
scheme ends and the next begins. Few of the images or models tell you
what the vantage point is, or which street is where. No wonder even
Ground Zero developer Larry Silverstein, who saw them for the first
time yesterday morning, appeared to be straining his eyes like the
rest of us to figure out which end was up. It's unfortunate, because
so much talent, compassion and effort went into them all - and because
so much rides on making the right choice."
New York New Visions Supports Imagine New York’s WTC
Memorial Outreach
New York New Visions November 19 2003
New York New Visions, the pro bono design and
planning coalition, applauds the release of eight thought-provoking
memorial schemes today. For NYNV, Mark Ginsberg stated “We recognize
the incredible effort by the jury, competition advisor and 5,200
competitors that has gotten us to this point, but realize that the
hardest work is still immediately ahead.” We
emphasize today our support for the carefully designed process that
consists of a well-defined memorial mission statement, program and
ground rules for the competition and the selection of a distinguished
and independent jury that will make the final decision based on their
own reasoned analysis. This process meets our call for a fair,
impartial selection process that will result in a creative,
inspirational and feasible memorial." |
