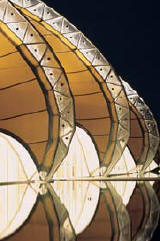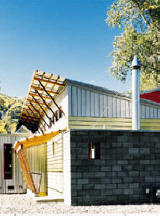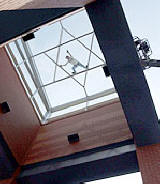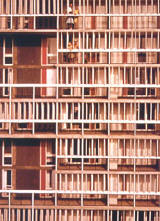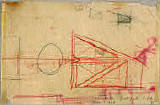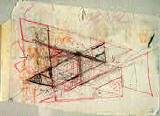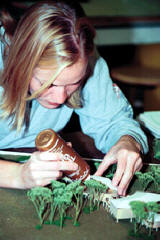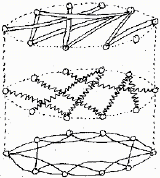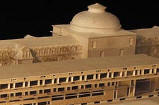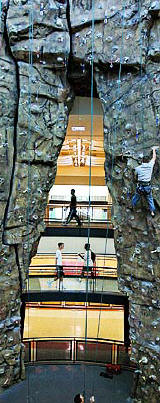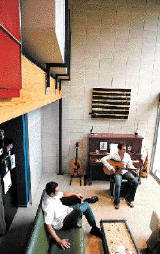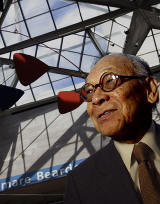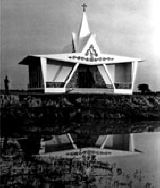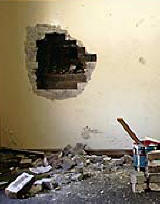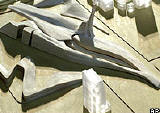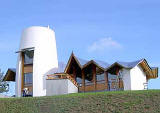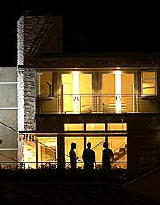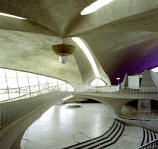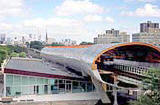|
Chandigarh is 50 and young!
An icon of modern architecture
Belief, Freedom define city’s design
It makes us think, Again
Tribune India October 7 2003
Charles Correa: "The golden jubilee of City Beautiful brings back so
many memories of the time when we were young architects, and the very
special significance that Chandigarh held for us. In those days, we
would come like pilgrims at least once a year to visit this city, from
all over the country-- in fact, from all over the world. Now and then,
(only occasionally, and if one was particularly fortunate) you got to
meet Le Corbusier himself...
What did
we learn from Corb? I think there were at least three areas in which
his impact was crucial. The first was the extraordinary power of his
architectural language. This language of Corb's was the easiest lesson
of all to learn, and so it influenced architects all over the globe.
Yet it was perhaps the most unnecessary--and dangerous--lesson of all.
In fact, his language is so compelling, it takes one many years to
climb out of the box-- and does one ever manage to get out of it
completely?...Later, while struggling with your own work, you could
recall the expressionistic power of his architecture --the decibel
level, so to speak--as a kind of benchmark against which you could
understand how far you still had to travel...
The
second stems from his astute awareness of the consecutive projects
that make up one's life...
The third
lesson we learnt from Corbusier concerned one's attitude to the
client..."
Turning the pages of city’s history
‘I-am-50’ goes Chandigarh’s birthday tune as years roll by
Indian Express October 6 2003
"Corbusier was widely known for his revolutionary ideas and was
striving hard to demonstrate his theories for the future cities and
reconstruction of the war-torn Europe...
Corbusier’s first meeting with Pandit Jawaharlal Nehru got him instant
recognition and patronage at the highest level...
Corbusier would visit Chandigarh twice a year,
mostly in April and November to oversee the work. While the days would
slip by working like a ‘‘donkey’’, the beast of burden Corbusier
compared himself to, some evenings would see invigorating discussions
at Jeanneret’s residence in Sector 5."
"Of course, Le Corbusier’s birthday would also get
celebrated in style — incidentally. After all, he was born on October
6 in Paris, just a day and 116 years before Chandigarhian’s blow off
the candles as they celebrate half-a-century of his creation which
still gets bouquets and brickbats, but always succeeds in stimulating
live wire debates about urban planning and town architecture." |
