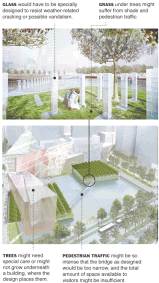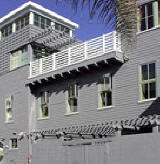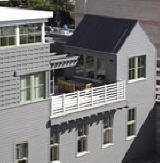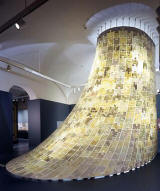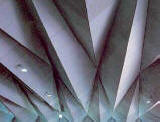Taking the Memorial Designs for a Test Drive
New York Times November 30 2003
"Amid the fanfare and controversy over the release of the eight finalists' designs for the World Trade Center memorial, one of the most transformative aspects of the event has gone all but unremarked. In addition to presenting their designs through conventional architectural drawings and models, the finalists used sophisticated computer animation to show what the memorials might look like as visitors approached them, walked around them, moved through them. With the chance to view the designs in this dynamic, strikingly "cinematic" way, the public was given its first glimpse of a revolution that has been under way for the past few years. Indeed, the memorial competition itself accelerated that revolution, harnessing the explosion in broadband Internet access to allow millions of people around the world to view the animated presentations, more or less at once — something that was never before possible.
The results are extraordinary, and open up all kinds of new possibilities, not only for architecture and design but for the entire civic process. They also call attention to one of the oldest paradoxes of architectural practice: the techniques by which architects render their buildings, which you might imagine to be an afterthought to the actual process of design, have in fact had a powerful effect on the buildings themselves. Presentation doesn't just reveal the prevailing urban and architectural values of an era — surprisingly often, it helps to shape them.
Architects have always drawn, of course. But it long ago became obvious that the technical drawings by which architect and builder communicate with each other are little use in dealing with the third (and perhaps most crucial) partner in any construction project: the client. Terse, arcane and dry, construction drawings are difficult for most people to understand — and a poor way, in any case, to get someone excited about committing vast sums of money.
Though an obvious milestone in the history of presentation, and enormously effective in helping the public understand the new designs, the animations released last week are, in some ways, most significant in their implications for the future, not only for the art of architectural rendering but also for the entire process of designing and planning cities. For all their high-tech gloss, the memorial sequences still hew to the traditional goal of all architectural rendering, which is to show a proposed design in the best possible light, not to simulate the actual experience of the completed project..."
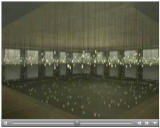
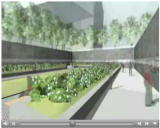
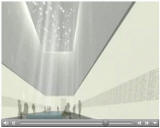
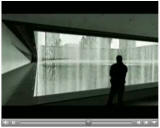
The animated segments are online at
www.wtcsitememorial.org/
finalists.html
Select a scheme, then click on "Animation".
