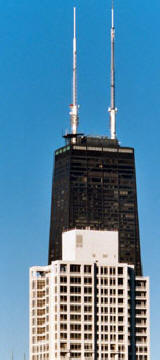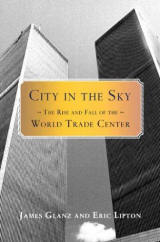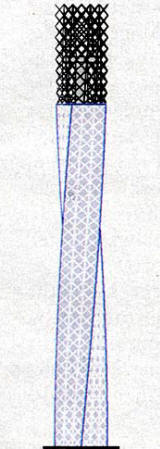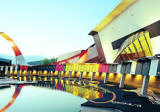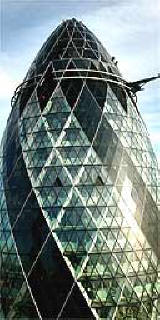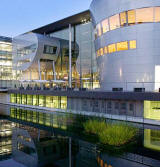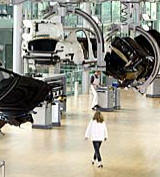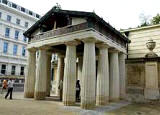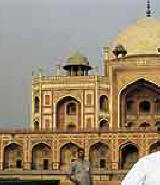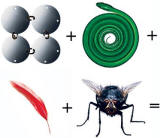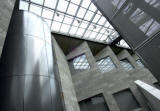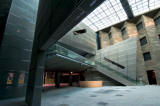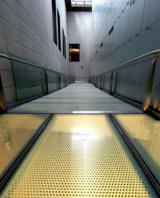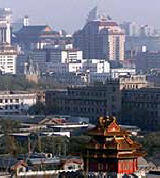|
More Revisions in Plans for New York's Tallest Tower
New York Times December 10 2003
"The nearly completed design for the signature tower
at the World Trade Center site would recapture the title of world's
tallest building for New York City without forcing anyone to work
higher than 70 stories in the sky.
Those who have seen the design of the Freedom Tower,
as Mr. Pataki calls it, describe a torqued and tapering form
culminating in an unoccupied, open-air structure filled with cables,
trusses, antennas and — recalling the energy source that helped settle
Lower Manhattan 350 years ago — windmills that may generate 20 percent
of the electrical power needed by the building.
The 70-story occupied part of the Freedom Tower
would rise 1,000 to 1,100 feet, more than 200 feet shorter than the
twin towers. But the open-air structure would reach 1,776 feet,
exceeding Taipei 101, which is being built on Taiwan, and would take
the world's tallest title from the Petronas Towers in Kuala Lumpur,
Malaysia, which took it from the Sears Tower in Chicago, which took it
from the trade center. The Freedom Tower's antenna would reach 2,000
feet.
It seems safe to say that the design will keep
changing until the last moment, given the tumultuous relationship
between Mr. Libeskind, who is the master planner of the trade center
site, and Mr. Childs, a partner in Skidmore, Owings & Merrill, who is
working for Silverstein Properties.
However, enough is known with certainty about
Freedom Tower that a number of people who have seen the plans were
willing to discuss the project yesterday, most of them making
anonymity a condition of doing so.
Neither Mr. Childs nor Mr. Libeskind would comment
yesterday." |

