ABC News October 24 2003
"Architect Frank Gehry was named World News Tonight's Person of the Week after his Walt Disney Concert Hall opened in Los Angeles.

|
Perl's Architecture Weblog 2003 Fall Semester Associate Professor Robert D. Perl, AIA |
|
|
|
Perl's Architecture Weblog mid October 2003 Perl's Architecture Weblog early October 2003 |
|
Texas Tech University College of Architecture Robert D. Perl |
updated 13-Jul-2005 |
|
ABC News October 24 2003 "Architect Frank Gehry was named World News Tonight's Person of the Week after his Walt Disney Concert Hall opened in Los Angeles. |
 |
|
Repeat October 31 2003 "Farnsworth House was built in 1951 for $73,000,
which included the cost Palumbo is an English real estate developer who in the 1960s commissioned Mies to design an office tower that would have been the architect's only London building. The proposal never overcame opposition from quarters that included Prince Charles, a dull-witted but relentless foe of modern design. Farnsworth House was Palumbo's consolation prize." |
Repeat is a collection of writings by Lynn Becker, and a repository of information about architecture in Chicago. |
|
New materials fuel in high-rise fires Crain's Chicago Business October 30 2003 "The consultant who designed the disaster plan for the Cook County Administration Building says the public does not realize that some high-rise fires cannot be put out. As many as 70 Chicago area high-rises have disaster plans—kept in the lobby for firefighters—are written by consultant Curtis Massey. Mr. Massey says the "fire load" of buildings has tripled over the past 40 years because of plastics and synthetics that have taken the place of wood." |
|
Pataki: WTC Site Completion On Track New York Newsday October 30 2003 "Gov. George Pataki said today that his bold plan for the completion of the World Trade Center site by Sept. 11, 2006 is on track. However, there were two key provisios, he said. The squabbling between the architects David Childs and Daniel Libeskind must stop, and they must agree to a plan by December 15. And second, Larry Silverstein, the leaseholder of the site, and insurer Swiss Re must expedite their differences – over whether Silverstein has a claim for $3.5 billion or double that. But of great significance is Pataki's announcement that eight proposals for the memorial – whittled down from 5,200 from 63 nations – will be selected on Nov. 17, and exhibited at the Winter Garden. After there their display, a jury will select a winner." |
|
|
Exhibit reminds us we are all moderns now Austin American-Statesman October 30 2003 "We are all moderns now. The advent of 9/11 spelled not only the end of irony, but also of irony's close cousin, postmodernism. That late 20th-century cultural movement, which bounced from the street to the college classroom with the ease of a hip-hop lyric, mixed high art with popular culture, radical politics with rarefied theory, fragments from the known past with a suggestion that there could be no definitive human expression. The clean lines and machined utility of modern architecture are all the rage again, leaving behind the pastiche of postmodernist design. Artists are rediscovering abstraction and representation after decades of indulgence in conceptual art -- anti-art, really -- with its emphasis on textual explanations of mute images." |
Treasures of the Ransom center special section
Make It New: The Rise of Modernism Exhibition
|
|
Los Angles Times October 2003 Special Section: Downtown Like Never Before "The waiting is over. The center of the city is bursting with new lofts and luxury apartments, drawing new residents who are bringing it alive with promise. And after years of delays, false starts and greatly exaggerated rumors of its rebirth, downtown shows every sign of being — at long last — on the verge of a major boom. Practically everywhere you turn, it seems, another hulking industrial building or marble-clad edifice is being converted into loft apartments." |
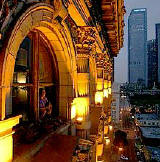 |
|
Gae Aulenti's Theater of Italian Design Metropolis "Architect, industrial and interior designer, curator, urban planner, lecturer, theorist, and author: There are few design professions that Gae Aulenti has not practiced. Although now in her mid-70s, Ms. Aulenti continues to explore our relationships to design. For example, for the recent exhibit "1950-2000: Theater of Italian Creativity," which she co-curated with Italian scholars Vanni Pasca and Pierluigi Cerri, she examined Italy's fashion, film, architecture, industrial design, and products over the last half of the 20th century. After gathering the results--over 1000 objects that represented nearly every aspect of the country's modern design, from a 1950s Vespa to a Ducati monster motorcycle--she then put them in social and cultural context, providing the back story of how and why they came to be."
1950-2000: Theater of Italian Creativity New York exhibition and website October 2003 |
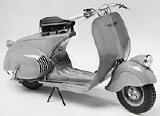
|
|
Hallelujah, Churches Go Ergonomic ErgoWeb October 24 2003 "Ergonomic seating is rapidly making the leap into church pews. Taking a cue from simple office chairs, today’s church features adjustable, flexible and removable seating and is turning the traditional church building into a multi-purpose activity center while also giving the congregation a reason to stay seated a little longer. And, as if increasing the congregation’s comfort weren’t enough, churches are also taking on efficiency when it comes to passing the offering plate. Automatic teller machines and donation-specific terminals like “The Offering Machine,” have begun popping up in church parking lots and elsewhere on the church grounds, making giving even more convenient for the congregation and the task of counting and sorting money less daunting for church staffers." |
|
Fighting Fire With Steel, Pools and Plaster New York Times October 29 2003 "Nature here carries risks, and design can be the first line of defense. Since 1993 when the devastating Malibu fire consumed 350 houses, more homes in Southern California have been constructed with fire resistance in mind, including steel shutters and roofs, rooftop pools of standing water, special sprinklers, water storage tanks, and pumps with their own generators. Each fire prompts local governments to enact regulations for fire-resistant construction. But the Los Angeles architect Barton Myers, who completed a complex of three steel-and-cement clad structures several years ago in Carpinteria, south of Santa Barbara, said there is so much pressure from fire-struck owners to rebuild the original house, "that it's hard for local officials to enforce the new codes." Codes for houses in fire zones now require interior sprinklers and emphasize double glazing and reflective glass, which will reduce the amount of heat transmitted to the interior in case of fire. Regulations extend even into the garden: Malibu requires groundcover like star jasmine and forbids combustible plants like eucalyptus, pine and sumac." |
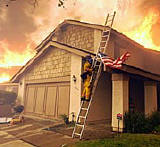 |
|
Telegraph UK October 29 2003 "The Farnsworth House was built for Edith Farnsworth, then a young hospital doctor from a socially prominent Chicago family. Mies had emigrated to the United States in 1938 and at the age of 59 met her at a dinner party. All she asked for was a weekend retreat. But she had asked the man whose mantra was "less is more", who was constantly in search of the "almost nothing", who wanted to strip the domestic dwelling naked. The intense relationship between Farnsworth and Mies deteriorated into a bitter struggle. "What he saw as perfection, she saw as inflexibility," says Zemaitis. "He didn't want cupboards. He said a hook on the door will do and you need only one change of clothes for the weekend anyway." She complained that the roof leaked, that she had been duped, that she could be seen in her undies by camera-wielding Japanese tourists through the acres of glass - and they were more interested in the house than in her. She and Mies sued and counter-sued each other, the one for money owed, the other for overspending." |
Farnsworth House Sotheby's
Friends of The Farnsworth House extensive info Tour (3:59 RealVideo)
The Farnsworth House technology info Columbia U flythrough (mpg) skeleton frame (VRML)
The Farnsworth House Experiment comprehensive research report prepared by KieranTimberlake Associates LLP
Save the Farnsworth House |
|
Reason October 2003 "Building appearance is getting the sort of government scrutiny once reserved for public health and safety. A 1993 survey found that 83 percent of American cities and towns had some form of design review to control building looks, usually on purely aesthetic (as opposed to historic preservation) grounds. Three-quarters of these regulations, covering 60 percent of cities and towns, were passed after 1980, an adoption rate survey author Brenda Case Scheer compares to that of "zoning in the 1930s." The trend appears to have accelerated in the late ’90s. Some communities prescribe design rules in detailed dos and don’ts. Others use general terms like appropriate and compatible, illustrated with drawings showing acceptable and unacceptable examples. ...If you’re in the business of designing environments people will pay money to live in, you can’t kid yourself about what they value. You can’t design your idea of utopia and force everyone to conform to it; if you try, everyone who isn’t just like you will go elsewhere to find a home." |
|
Museum of Contemporary Art/Denver to build on a budget Rocky Mountain News October 24 2003 "Officials have sent more than 60 architects its request for qualifications to design a facility in the Central Platte Valley. Deadline is Nov. 3 for responses on the project, which the document describes as being about 15,000 square feet to 20,000 square feet. Proposed cost: under $80 a square foot, for a total construction budget of $1,612,500. (Compare that to dividing the $62.5 million bond money by 146,000 square feet for the new Denver Art Museum building, or $420-plus.) The museum seeks a design that "supports, rather than defines, the mission; is innovative in its use of materials and in harmony with the elements of Colorado, and is economical to build and operate, providing long-term financial stability." " |
|
Finding beauty in the DNA of a biotech facility Boston Globe October 26 2003 "One of the things a good architect can do is provide the perfect gift wrapping for a building that otherwise would look like a boring box. That may not be the highest achievement of architecture, but it's a valuable one... The games are subtler than they seem. You don't notice it at first, but the tiles come in four different textures, arranged in patterns to suggest the fundamental components of a DNA molecule -- adenine, thymine, guanine, and cytosine. For the layman, all that's seen is a pleasingly varied tile surface. But for the inside dopester, in this burgeoning biotech neighborhood near MIT, there's a coded message of welcome. Equally beautiful is the glass, a crisp, translucent watery scrim interrupted by clear windows at regular intervals on the module of the labs within." |
|
Clark Center, 'nucleus for a range of new research' opens Stanford Research October 29 2003 "Chief architect Lord Norman Foster discussed the center's design during a presentation in its underground auditorium. Foster answered a question posed by a researcher working in the Center for Clinical Sciences Research building, which Foster also designed, about whether the inhabitants of Clark Center feel "naked" in such an open glass environment. Foster explained that extensive faculty input into the design of the space determined that the advantages of being close to the action of the lab outweighed the potential of feeling exposed. As architect David Nelson, of Foster and Partners, who designed the interior spaces of the building, said, "Bio-X is a new way of working, almost anarchy," and the design of the building had to reflect a radical departure from science as it is done traditionally. Those involved in conceiving the Clark Center had a common goal: to create a space that not only houses innovative work but actually inspires it. Foster said that there is "tremendous potential for a building that can in itself break down barriers," and that the Clark Center was just such a space." |
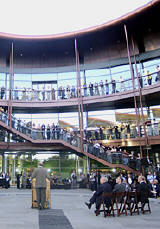
more on the Clark Center in Perl's Architecture Weblog mid October 2003 |
|
Southfield Library Enters a New Chapter AIArchitect October 27 2003 "Library staff turned to Phillips Swager Associates, Dallas, to undertake a needs assessment and develop a detailed program for a replacement facility. Philips Swager interviewed every member of the library staff, as well as city officials, to create an environment that promotes discovery and exploration, comfort and ease of use, function, and accessibility to all in the community. The team has had immediate gratification: in the first three months since the library opened, circulation has increased 65 percent, library card registration is up by 300 percent, and computer use has improved 150 percent." |
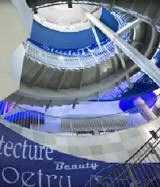 |
|
Newsday October 27 2003 "Bureaucrats objected, earthquakes intervened, markets soured, millions were squandered, hands were thrown up, and the years rolled by: By rights, Frank Gehry's Walt Disney Concert Hall should never have materialized at all. Los Angeles wouldn't be Los Angeles without a voyeuristic streak, and Gehry has fashioned a peekaboo building. In some places, steel struts and beams are dressed in plaster undulations or smooth, tree-like trunks; at others they emerge in all their riveted brawn. From a distance it looks as if the curving, parabolic outer walls meet at airtight seams. But perfection is an illusion: An inch-wide slit at each join offers a glimpse beneath the skin at the elaborate system of braces and brackets inside. Disney Hall is, among other things, a piece of engineering wizardry, and Gehry couldn't resist parting the curtain and letting the world see how it was done." |
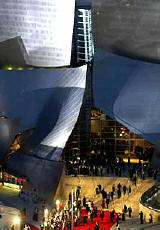 |
|
Fate of Mies House Is on the Block Washington Post October 25 2003 "If you want to save this great treasure, you can do it for less. A donation of $1 million or so, or indeed of any amount, would boost a last-minute campaign by the National Trust for Historic Preservation and the Landmarks Preservation Council of Illinois to buy the house. The cause is just. Designed by Ludwig Mies van der Rohe in 1946 and completed in 1951, the Farnsworth House is one of the most important -- and beautiful -- creations in the history of 20th-century architecture. Its cultural worth far outweighs its monetary value or its status as a private residence. The Farnsworth House is more about ideas than practicalities. Its everyday deficiencies have been almost legendary from the time they were first enumerated by Farnsworth in an Illinois courthouse in the early 1950s, during a bitter legal dispute with the architect. For instance, there's the mosquito problem. Mies did not want screens to mar the transparency of his porch or the floor-to-ceiling glass walls, but Farnsworth put them in anyway. One can easily imagine how the screens did indeed taint the beauty, and also how they must have made summer evenings more bearable." |
|
New York Times October 29 2003 "Architectural historians say the showroom is significant because it is one of several works in which Wright tested out the spiral geometry that was so famously rendered later in the Guggenheim. The ramp, used to display cars, introduces a vertical sweep to the room, and the mirrors that wrap around the building columns make the space appear larger. Fans of Wright can also admire other touches in the restored showroom, like the leather-cushioned hassocks and coffee tables, designed by the master himself, and the curved desks, which were installed during a renovation in the early 1980's by Taliesin Associated Architects, a division of the Frank Lloyd Wright Foundation." |
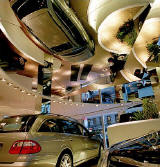 |
|
Investor draws on architectural background Forbes October 28 2003 "Derrington, then pursing a doctorate in architecture, was researching housing solutions in the shantytowns surrounding Manaus, a city in northwestern Brazil. But her artistic ideals soon clashed with the economic realities she encountered while studying how to build low-cost dwellings. "I went down there thinking that design would solve all problems," said Derrington. "But I realized that was only one component of a number of decisions." " |
|
Green building investments yield high returns, says study ENN October 28 2003 "With this study, the California Department of Finance has recognized for the first time the existence of financial benefits associated with improved health productivity and lowered operations and maintenance costs in green buildings. The California Board of Regents also drew on the early findings of this study and is moving forward in pushing for all state higher education new construction to be "green." This study, drawing on national data for 100 green buildings and an in depth review of several hundred existing studies, found that sustainable buildings are a cost-effective investment. The report concluded that financial benefits of green design are between $50 and $70 per square foot in a LEED building, more than 10 times the additional cost associated with building green. The benefits include cost savings from reduced energy, water, and waste; lower operations and maintenance costs; and enhanced occupant productivity and health." |
The Costs and Financial Benefits of Green Buildings (downloads: pdf, ppt) |
|
Guardian UK October 27 2003 "...And it might be argued that a razzmatazz auditorium could well be a little too much after the wonder of the enfolding spaces surrounding it. "I believe the design of the Walt Disney Concert Hall suggests music," says Gehry, "and I hope that when people attend concerts in the hall, their eyes will wander through the shapes of the building and find that what they see harmonises with the music they're listening to." Just like Walt's Fantasia, Frank, just like Walt's Fantasia." |
Official unofficial Frank Owen Gehry web site
Walt Disney Concert Hall fact sheet |
|
At New Disney Hall, the Time to Listen Has Finally Arrived New York Times October 25 2003 "Will Walt Disney Concert Hall, the new home of the Los Angeles Philharmonic, bring urban vitality to the city's uninviting downtown area? Will it become the mission control center for high culture in Southern California, solidify the reputation of Frank Gehry as the visionary architect of our time and make Angelenos better people? All this and more have been hoped for in the rush of press coverage in recent months. Meanwhile back on the ground, Disney Hall finally and officially opened with a gala inaugural concert on Thursday night. One thing is clear: Los Angeles has itself a splendid and exciting concert hall for its dynamic orchestra." |
|
A Clue to What's to Come at Ground Zero New York Times October 26 2003
|
Opera House at Santa Cruz de Tenerife: "Above its main space — a 1,600-seat auditorium in the shape of a tilted cone — a winglike canopy rises almost 200 feet before swooping back to earth. The building can look like a turtle, a crescent moon, an eyelid, a cresting wave, a helmet, a palm frond or an erotic Georgia O'Keeffe flower. That representational quality — everyone who sees the opera house wants to compare it to something — helps explain Mr. Calatrava's success. At 52, he has completed 60 buildings, including train stations and airports throughout Europe, and has dozens more in the works." |
|
Architects Agree to Meet to Work Out Tower Design New York Times October 25 2003 "Mr. Childs said yesterday that he was "working hard to incorporate the concepts of the master plan and to make those essential features of it as strong as I possibly can." Nina Libeskind, Mr. Libeskind's wife and business partner, said, "We're all feeling more confident about the future." "We have to build this building," Mr. Silverstein was quoted as saying by his spokesman, Howard Rubenstein, "and we have to build it on time." " |
|
New York Times October 26 2003 "Unlike other 20th-century architects, Louis Kahn designed modern buildings that captured, with ordinary brick and concrete, the grandeur of ancient structures. His forms -- like the shallow, light-washed arches of the Kimbell Art Museum in Fort Worth, or the fortresslike turrets of the capital buildings in Dhaka, Bangladesh -- are both starkly abstract and richly evocative. But there was also a raw emotional power in Kahn's work that is missing in most architecture today... Nathaniel, who says that he remembers virtually every moment he spent with his father, explains, ''You couldn't set your watch by Lou.'' It was that sense of longing -- and curiosity -- that moved Nathaniel, who wrote and directed plays before embarking on a film career, to try to get to know his father, both through the buildings he designed and through the people he knew. The film skillfully weaves a physical journey -- visiting Kahn buildings from New Haven to California to Bangladesh -- with an emotional one, in which Nathaniel interviews those who knew his father, from Philadelphia taxi drivers to I.M. Pei, who offers a wistful assessment of Kahn's career: ''Three or four masterpieces are more important than 50, 60 buildings.'' " |
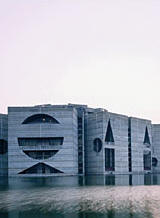 |
|
Some Pointers for Citizen Architects AIArchitect October 2003 "AIA members have entered Seattle’s political milieu in a big way. The component counts among its members a bevy of candidates for public office this fall. For these candidates, participating in public life is a natural complement or transition from their day-to-day commitment to architecture." |
Membership Conference: Architects & Design Professionals in Elected Office |
|
Architect/client collaborations once again prove that “good design is good business” Business Week/Architectural Record October 27 2003 "The Business Week/Architectural Record Awards (BW/AR) recognize those projects that successfully employ architecture to achieve business objectives. This year’s 10 recipients cover an extraordinary range of project scope and cost, from a copy/imaging center to a renovated landmark tower, from a retail flagship to a ladies’ private clinic. At the core, all 10 projects recognize the real value of good design." |
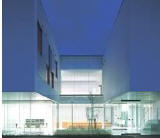 |
|
Looking for architectural finesse in all the wrong places Frankfurter Allgemeine Zeitung Germany October 24 2003 "A virtually apocalyptic mood prevails among those architects who have stayed in Germany. Unemployment among their ranks is above 10 percent, and the salaries of those who have jobs are barely above the levels of unemployment benefit payments. Because of the shrinking population and the outsourcing of services, a severe drop in demand for residential and office buildings is expected. This raises the question where the future of German architecture lies at all. There is certainly no future in the inner cities, where all museums, government buildings, company headquarters and shopping streets have already been completed, but rather where more than three-quarters of the population lives, shops and works: in the suburbs, which have not been mentioned for a long time." |
|
S.F. is next locale for daring new building San Francisco Chronicle October 23 2003 "...late 2006. That's when the most provocative new office tower in the United States is set to open here at Mission and Seventh streets. It will be green in theory and futuristic by design, with a perforated steel shroud cloaking one side and glass fins jutting out from another. "If you love history -- and I do -- it's obscene to re-create it in a literal sense," Mayne said last week as he led me around a building site four blocks from Disney Hall. "You're murdering it." The organizing principle at Mission and Seventh isn't aesthetics, it's sustainability: The sun will be the main source of light, and there's no air- conditioning because each worker will be near an operable window. A three- story open-air "skygarden" begins at the 11th floor for workers -- fit and trim workers, by the way, since elevators will stop only at every third floor. While the complex should use less than half the energy of a standard office tower, the "outward expression is the inevitable result of building systems and performance criteria," in the discreet terms of the project description. What makes me optimistic about the federal tower -- and I fully acknowledge I could eat these words -- is that Mayne himself is so optimistic. He's proud of the design, eager to talk about it, puzzled that critics would respond to something adventurous and new in such defensive ways." |
|
|
A Moon Palace for the Hollywood Dream New York Times October 23 2003 "Walt Disney Concert Hall, the new home of the Los Angeles Philharmonic, is a French curve in a city of T squares. The T squares are loving it madly. Why shouldn't they? Disney Hall was designed for them. It's a home for everyone who's ever felt like a French curve in a T square world. Disney Hall has at least a dual personality and moods enough to spare. On the outside it is a moon palace, a buoyant composition of silvery reflected light. Inside, the light shifts to gold. Now imagine a moon apple: a hollow sphere of lunar light. Somebody hands you a knife and says, "Cut!" How many shapes can you make? Peel a ribbon. Carve out squares of curving surfaces, concave and convex. Change the dimensions. Turn some slices inside out. Tweak. Stretch. When you're done, compose the pieces into a flowering cabbage. Then into a cabbage rose. Rearrange. Magnify. Reproduce the contours with large panels of stainless steel etched to a soft matte finish. Jump in and soar." |
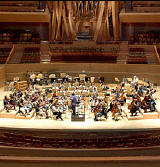 |
|
Gehry's LA concert hall 'jewel' greeted with anger from the poor Guardian UK October 23 2003 "It has been hailed as a cultural and architectural jewel, nicknamed the "sparkling artichoke" but also portrayed as a symbol of the vast gap between the city's rich and poor. The nearby Skid Row is possibly the largest and most desperate of anywhere in the US, with around 4,000 people living on the streets or in hostels in a five block area, not far from the new building. Ms Callaghan, a veteran campaigner for the homeless, said the police had told her they intended to remove all the homeless from the streets by Christmas. She said she and others would be protesting as guests arrived. Their banners would be on the theme of: "For the rich - over-abundant opulence, for the poor - the boot." " |
|
Slatin Report October 20 2003 "Consider first the outside. You make sense of the exterior biologically: Four central fronds rise highest out of the center, surrounding the box that encloses the auditorium. Various other curling shapes unfurl around the base of the box, enclosing lobbies and ancillary spaces. Overhead, the corrugations in wood paneling hang drapelike, their exact configuration calibrated to selectively absorb and direct sound. Working with Yasuhisa Toyota of Japan's Nagata Acoustics, Gehry combined aspects of Hans Scharoun's 1950s Berlin Philharmonie with those of Nagata's 1980s Suntory Hall in Tokyo. The result is a hall that feels quite intimate for its 2,265 seats. The view and the sound of the nearest rear and side seats make you feel you are literally sitting amidst the players. From farther away, during an early rehearsal in an empty hall, the sound was forceful, transparent and clear with instruments sparkingly delineated and easy to locate by ear." |
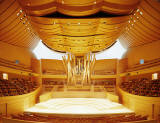
|
|
Can a building make L.A.'s heart sing? Christian Science Monitor October 23 2003 "It looks like an exploding metal artichoke. Some claim it will be - at long last - this city's plush club car to international cachet. Others quietly fear its tin-plate "starchitecture" will remain a tourist novelty and not ignite the downtown cultural scene as city leaders hope. Time will tell if its promise lives up to their praise or fulfills architect Frank Gehry's dream of providing a "living room for the city...." It's also uncertain if the building will help usher in the grand urban experiment that its boosters are hoping for: a meaningful downtown crossroads for Los Angeles' disparate racial and economic classes. " |
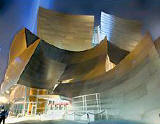 |
|
Can Crisis Save Lincoln Center From Disaster? New York Observer October 23 2003 "Lincoln Center has corralled both the avant-garde studio Diller and Scofidio and Britain’s Foster and Partners to lead the renovations. These top-notch firms bring with them a proven ability to rethink old problems, and, increasingly, Lincoln Center’s problems seem like the kind they can fix. At a place like Lincoln Center, where an unlikely group of troubled institutions once scattered throughout Manhattan came together to share in a Robert Moses brainchild—a boon that was largely a matter of architecture and real estate—the crumbling campus is still the ligature that holds the institution together; and so architecture may yet save the day. But while Lincoln Center jump-started gentrification around Columbus Circle, this case study in superblock architecture also provided city planners with a definitive lesson in how not to design cultural institutions. Nor has the center exactly stood the test of time—with 10 million visitors annually, the place is in need of major repair, plagued as it is by pesky plumbing and crumbling floors." |
|
New York Daily News October 23 2003 "According to sources close to the project, the design process is in danger of grinding to a halt. On Tuesday, Libeskind had harsh words and then stormed out of a meeting with David Childs, the architect hired by Silverstein. It is not inconceivable that Libeskind could end up withdrawing from the project. Silverstein wanted Childs involved because of his feet-on-the-ground experience. After a few rounds of arm-twisting by state officials, the two architects agreed to collaborate to produce a single design that would be at once commercially viable, cost-effective and wondrous. At Tuesday's blowout meeting, Libeskind presented versions of Freedom Tower that melded the ideas of both architects. "Childs interpreted this as Daniel trying to take the lead role in designing the tower," Rampe said. That's when Libeskind stormed out." |
|
Visions for Tower Clash at Trade Center Site New York Times October 23 2003 "Only 10 months before groundbreaking is expected to take place for the Freedom Tower at the World Trade Center site, the master planner of the site and the architect for the tower's developer, who are supposed to be collaborating, have reached an impasse on how the skyscraper should look. Mr. Libeskind's master plan for the site was chosen in February by the Port Authority and the Lower Manhattan Development Corporation after an international competition that, at one point, included Skidmore. Seen around the world, the Libeskind concept, called Memory Foundations, showed an array of towers around the memorial area, rising to a 1,776-foot skyscraper at the northwest corner of the site, which Governor Pataki named the Freedom Tower. In May, Mr. Silverstein said Mr. Libeskind would not actually design the Freedom Tower, though he promised that it would "reflect the spirit of Dan's site plan." Instead, he chose Mr. Childs, with whom he was already working on the 7 World Trade Center office building project across Vesey Street. Two months later, the development corporation announced a "historic collaboration" on the tower between the Skidmore firm, which was to serve as "design architect and project manager," and the Libeskind studio, which was to be the "collaborating architect during the concept and schematic design phases" and a "full member of the project team." What must be resolved, however, is the vital issue of whether the tower is meant to be a hybrid of distinctive ideas or a Skidmore, Owings & Merrill design that will be critiqued by Studio Daniel Libeskind." |
|
Design 2004: It's Cool to Be Warm Newsweek October 27 2003 8 Articles "Today, the best designers worry as much about the way things feel as the way they look. On the following pages, you’ll encounter not just cool new objects but a welcome optimism that’s driving both the folks who design the lamp and the folks who switch it on. Everyday tools pack such high good humor, they put the fun back in function. Cars have shapes you can actually remember. Being new is no longer enough. The best furniture honors its roots—and ours. Rooms are illuminated by the inevitable signs of life within. Controlled messiness, we’ve discovered at last, is far preferable to airless perfection. Designers these days seem weary of trendiness, less inclined to clobber us with the weight of their own importance." |
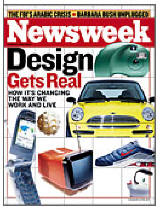 |
|
French Architect Launches Designer Homes Korea Times October 20 2003 "World-renown French designer and architect Philippe Starck has joined hands with Kolon Engineering & Construction in a joint venture to expand the global reach of his residential development company, launched as Yoo-K. The target location of the domestic adaptation of the Yoo philosophy is Hyundai Villa in Nonhyon-dong, Kangnam-gu in southern Seoul. With the real estate market bubble near bursting point, just how the proposed development will respond to local pressures is uncertain, as no details on the planned 72 units were released. However, the Yoo concept of freedom in style and individuality of a person’s home will no doubt be a welcome departure from the thousands of identical high-rise apartments which populate the metropolis of Seoul." |
|
|
New Moscow's Architecture: Harmony Or Cacophony? Pravda Russia October 21 2003 "The proponents of Moscow's modernisation claim that there have been a great number of positive changes: many new buildings, monuments, parks and roads have been built; the city is becoming cleaner and more beautiful, while local residents now live in more comfortable conditions. According to a recent Gallup poll, the number of Muscovites who are completely satisfied with their present life has grown from 17 percent to 41 percent in the last 5 years. It is one of the highest ratings among the world's biggest cities. However, critics of the present-day capital contend that dozens of architectural treasures dating back to the 17th-19th centuries have been destroyed, many trees have been cut down and monuments of questionable artistic quality erected. Instead of clinics, schools and nursery schools, elite blocks with 700 square metre apartments are being erected with children's playgrounds and sports fields being sacrificed to make way for them. Many flats in these elite buildings stay empty because very few people can afford to buy them." |
|
An Architect's Grand Vision for a Trade Center Transit Hub New York Times 22 October 2003 "In hiring Santiago Calatrava to design the new transit hub at the World Trade Center, the Port Authority of New York and New Jersey thought large. And in his first public words about the project, Mr. Calatrava made it clear that he, too, would think large — on the scale of Grand Central Terminal and Pennsylvania Station. Old Pennsylvania Station. "Those places are gates to the city," he said in an interview on Monday, 10 days after signing a contract to design the $2 billion transit center, in partnership with the STV Group and DMJM & Harris. "New York City has a tradition of great stations. There are cities in the world that don't have that. New York has it." He deflected speculation about what the PATH terminal might look like, an inevitable question since his designs are renowned for sinuous curves, abstract monumentality and sometimes anthropomorphic or zoomorphic forms. Because his buildings also tend to resemble freestanding sculptures, it would be perilous to guess how successfully Mr. Calatrava can cope with constriction." |
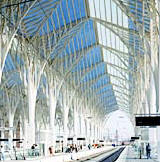
|
|
Los Angeles Times Special Section 45 articles
|
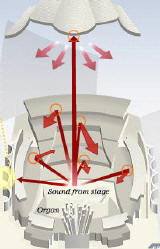
Inside Disney Hall (Flash) |
|
Reflection of the city around it Los Angeles Times October 19 2003 "Few buildings in the history of Los Angeles have come burdened with greater public expectations than the Walt Disney Concert Hall. None has lived up to such expectations so gracefully. Designed by Frank Gehry, the hall is the most significant work ever created by a Los Angeles architect in his native city. The hall's flamboyant undulating exterior — whose stainless steel forms unfold along downtown's Grand Avenue with exquisite lightness — is a sublime expression of contemporary cultural values. Its intimate, womb-like interior should instantly be included among the great public rooms in America. But what makes the building so moving as a work of architecture is its ability to express a deeper creative conflict: the recognition that ideal beauty rarely exists in an imperfect world. It is this tension — and the delicacy with which Gehry resolves it — that makes Disney Hall such a powerful work of social commentary." |
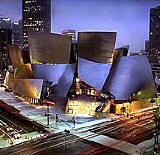
|
Perl's Architecture Weblog mid October 2003
Perl's Architecture Weblog early October 2003
Perl's Architecture Weblog September 2003
Perl's Architecture Weblog Summer 2003
|
Texas Tech University College of Architecture Robert D. Perl |
copyright © 2003 |
Associate Professor Robert D. Perl, AIA
AH 1002D Office Hours: T 1:30-4:30 pm or by appointment
742-3169 x248 robert.perl@ttu.edu
