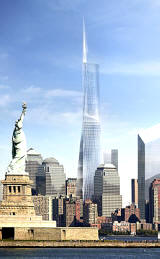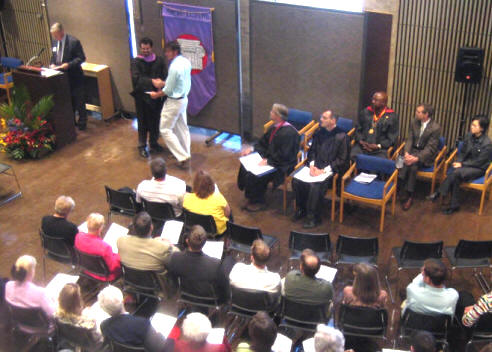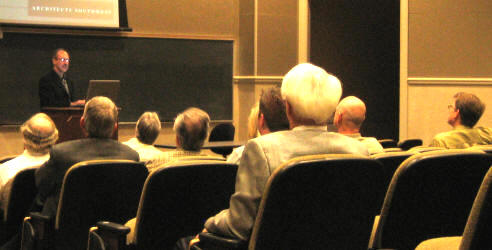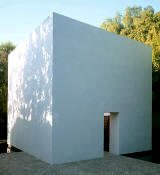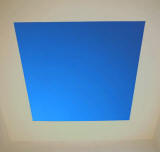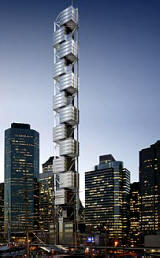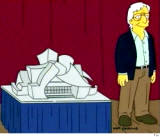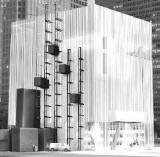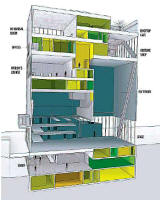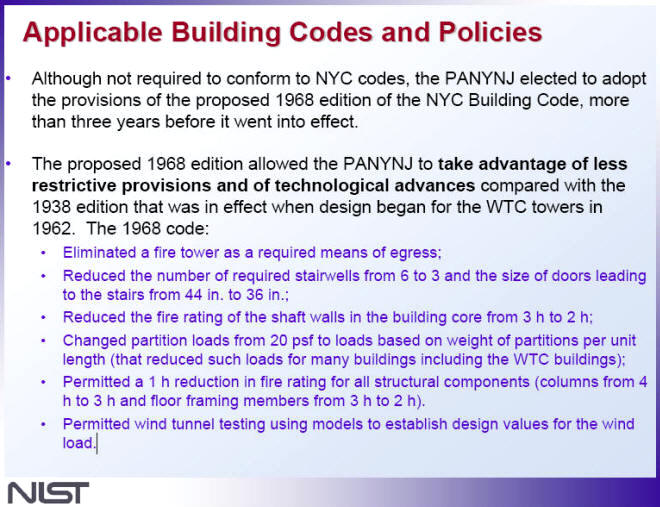Pataki and Bloomberg Endorse Changes in Ground Zero Tower
New York Times May 5
"People involved in the rebuilding process say that the tower, unveiled 18 months ago as the product of a contentious collaboration between two world-famous architects, is likely to lose its signature twisting form, along with its distinctive spire - a conscious reflection and reply to the Statue of Liberty's upraised arm in New York harbor. Mr. Pataki, his aides and others stressed, however, that the Freedom Tower would not be reduced to an unsightly, fortress-like bunker, and that it would be built on the same general location planners had long ago settled on."
Wall Street Journal May 4
"Three and a half years after the World Trade Center collapsed under terrorist assault, a big chunk of the $4.6 billion in insurance money has been spent. Yet the only things rising on the Ground Zero site are projected costs and tensions between the many interested parties."
