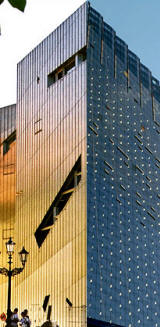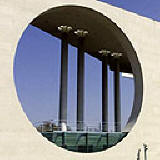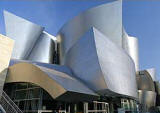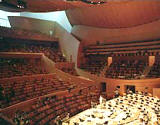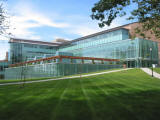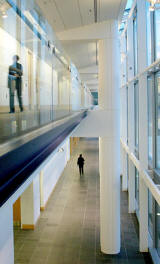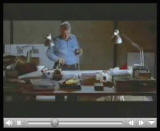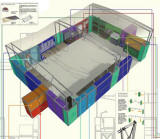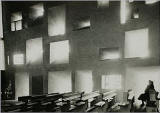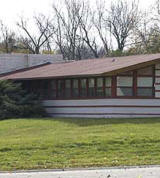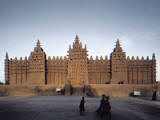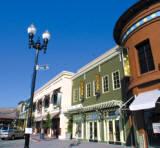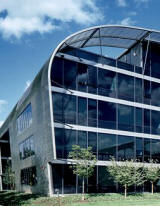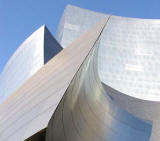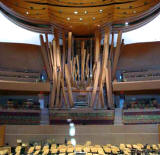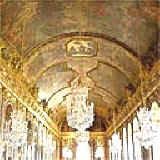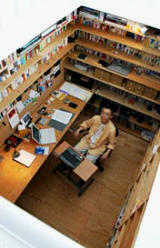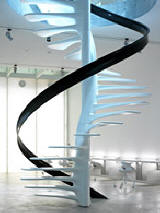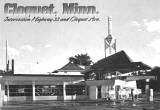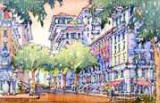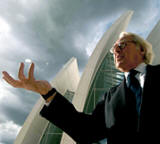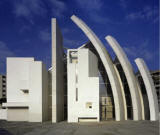|
How to Make a Building Fly
New York Times November 2 2003
" "We could have built four or five floors on the
vacant parking lot," the English architect Will Alsop says of the $30
million building he designed for the Ontario College of Art and
Design. "But there's no magic in that, there's nothing to raise the
spirit." So he raised the building nine stories on multicolored
stilts.
Mr. Alsop has been called a "maximalist" — an
architect of buildings that cannot be ignored. And increasingly,
neither can he. At 56, he has been designing significant public
buildings in Europe for 10 years. But the College of Art and Design
project, now near completion here, is his first in North America...
The College of Art and Design fits Mr. Alsop's
practice of building unhumble buildings for humble organizations...
It follows that architectural critics in Britain
hate to love him and fellow architects marvel at what he gets away
with...
But the architectural cognoscenti have embraced him
anyway. A solo show last year at Sir John Soane's Museum in London was
the first there of a living British architect, following exhibitions
of the work of Frank Gehry and Daniel Libeskind. It helps that Mr.
Alsop makes it clear that his intention is less to push architecture's
theoretical or formal boundaries than to prod the public into a smile.
Certainly this has been the case at the College of
Art and Design, judging by the public zeal greeting the installation
of the building's nine-story-high legs. The two-story "tabletop" they
support, called the Sharp Center for Design, is not an observation
deck or an afterthought but the building itself, with 52,000 square
feet of classroom, studio and administrative space. The old four-story
college building, which resembles a postal sorting station, remains
intact beneath, with a new great hall and entrance, from which
elevators rise to the tabletop through a monolithic, windowless core,
while a fire stair dangles from the tabletop like a water park slide.
There are rational reasons for flying the building — it leaves the
vacant lot as outdoor public space and connects the street to a small
neighborhood park behind — but Mr. Alsop prefers the imaginative ones.
"To be slightly removed from the world to make art, or design, is
quite good," he says." |
|
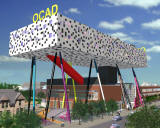
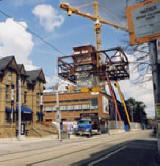

Ontario College of
Art and Design |

