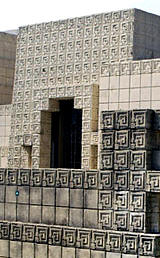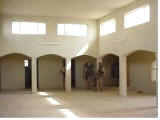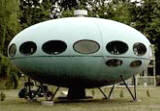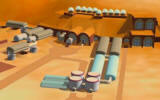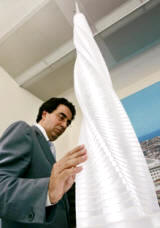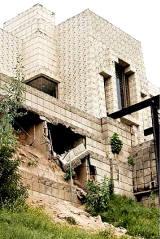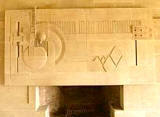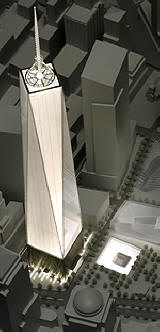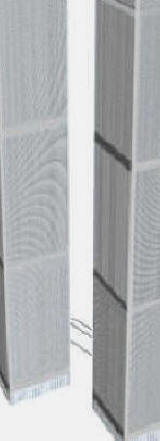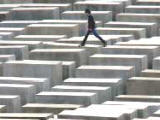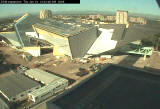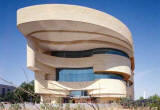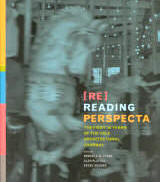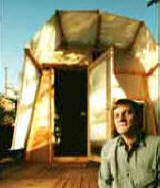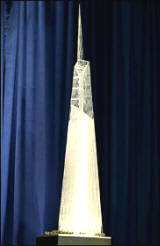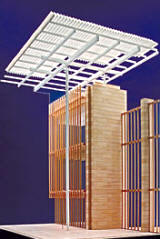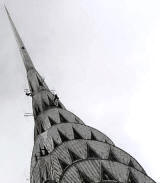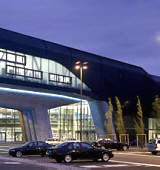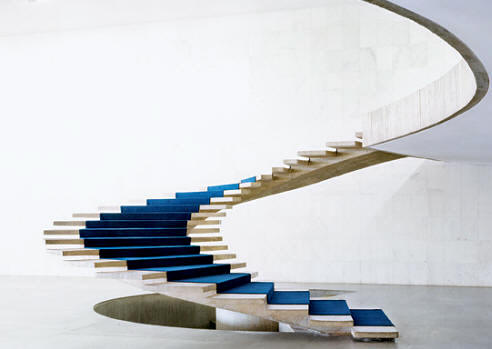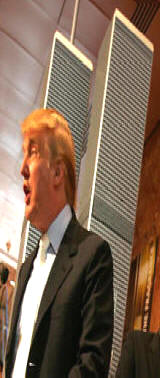|
NIST World Trade Center Investigation Team Calls for Improvements
NIST website June 23
I watched the live webcast of the press conference
for the release of Final Report of the National Construction Safety
Team on the Collapses of the World Trade Center Towers. In all,
thirty recommendations are contained within 10,000 pages of the 43
draft reports. A public comment period ends Aug. 4. The headline
link above leads to a concise press release.
The 11 page
Executive Summary PDF file contains facts I haven't seen in any
news reports:
"Approximately 87 percent
of the estimated 17,400 occupants of the towers, and
99 percent of those located below the
impact floors, evacuated successfully.
In WTC 1, where the aircraft destroyed all escape routes,
1,355 people were trapped in the upper floors when the building
collapsed. One hundred seven people who were below the impact floors
did not survive. Since the flow of people from the building had
slowed considerably 20 min. before the tower collapsed, the
stairwell capacity was adequate to
evacuate the occupants on that morning.
"In WTC 2, before the second aircraft
strike, about 3,000 people got low enough in the building to escape
by a combination of self-evacuation and use of elevators. The
aircraft destroyed the operation of the elevators and the use of two
of the three stairways. Eighteen people
from above the impact zone found a passage through the damaged third
stairway and escaped. The other 619 people in or above the impact
zone perished. Seven people who were below the impact floors did not
survive. As in WTC 1, shortly before collapse, the flow of people
from the building had slowed considerably, indicating that the
stairwell capacity was adequate that
morning.
"A principal factor limiting the loss of life was
that the buildings were only one-third occupied at the time
of the attacks. NIST estimated that if the towers had been fully
occupied with 25,000 occupants each, it would have taken about
4 hours to evacuate the buildings and
over 14,000 people might have perished
because the stairwell capacity would not have been sufficient
to evacuate that many people in the available time.
"For the floor systems, the
fire rating and insulation thickness
used on the floor trusses, which together with the concrete slab
served as the main source of support for the floors, were of concern
from the time of initial construction. NIST found no technical basis
or test data on which the thermal protection of the steel was based.
On September 11, 2001, the minimum specified thickness of
the insulation was adequate to delay heating
of the trusses; the amount of insulation
dislodged by the aircraft impact,
however, was sufficient to cause the structural steel to be heated
to critical levels.
"Based on four standard fire resistance tests
that were conducted under a range of insulation and test conditions,
NIST found the fire rating of the floor system to vary
between 3/4 hour and 2 hours; in all cases, the floors continued to
support the full design load without collapse
for over 2 hours."
In the full report,
Chapter 9:
Recommendations lists many engineering and fire organizations
that may be affected by the 30 Recommendations. I think many could
affect design, and the AIA is mentioned specifically for numbers 28,
29, and 30.
"Recommendation 28. NIST recommend
that the role of the “Design Professional in
Responsible Charge” should be clarified to ensure that: (1)
all appropriate design professionals (including, e.g., the fire
protection engineer) are part of the design team providing the
standard of care when designing buildings employing innovative or
unusual fire safety systems, and (2) all appropriate design
professionals (including, e.g., the structural engineer and the fire
protection engineer) are part of the design team providing the
standard of care when designing the structure to resist fires, in
buildings that employ innovative or unusual structural and fire
safety systems.
"Recommendation 29. NIST recommends
that continuing education curricula should be developed and programs
should be implemented for training fire protection engineers and
architects in structural engineering
principles and design, and training structural engineers,
architects, and fire protection
engineers in modern fire protection principles and technologies,
including fire-resistance design of structures.
"Recommendation 30. NIST recommends
that academic, professional short-course, and web-based training
materials in the use of computational fire dynamics and
thermostructural analysis tools should be developed and delivered to
strengthen the base of available technical capabilities and human
resources." |

