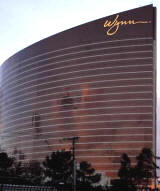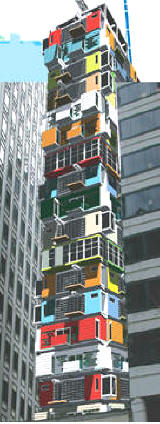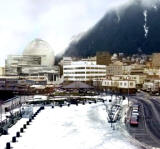GOING UP: Making a Statement: No longer cartoony, Las Vegas architecture takes on sophisticated air
Las Vegas Review-Journal March 6 2005
"Not all that long ago, "Las Vegas architecture" meant gaudy, cartoony or circusy. Today, Southern Nevada architects say, it's apt to be synonymous with sophisticated, classy and elegant.
How sophisticated is Las Vegas' architectural scene these days? So sophisticated that internationally renowned architect Frank Gehry -- whose works include the Guggenheim Museum Bilbao in Spain and the Walt Disney Concert Hall in Los Angeles -- last week announced that he'll be designing an Alzheimer's disease research center proposed for downtown.
David Frommer, an architect and assistant director of planning and design at the University of Nevada, Las Vegas, adds: "Our cycle of development is robust enough that you have the opportunity to develop these things and refine them a lot quicker than if it was a slower development cycle.""

"Wynn Las Vegas offers a curving, classy counterpoint to the skyline of the northern Strip."

