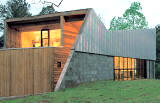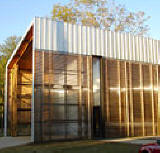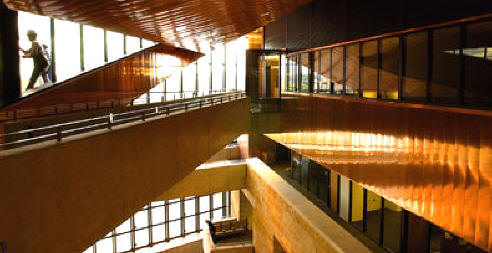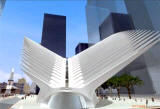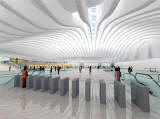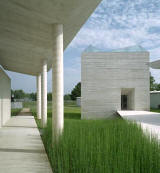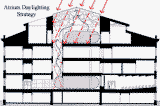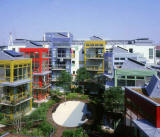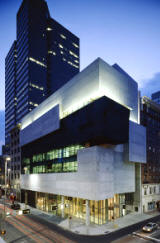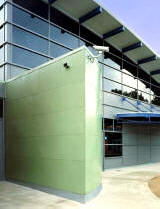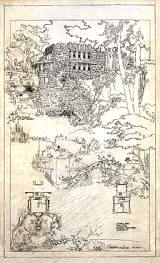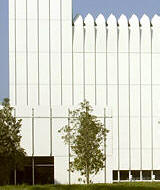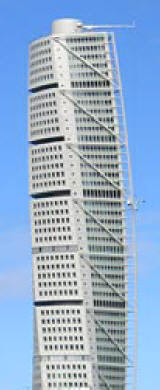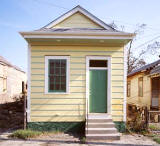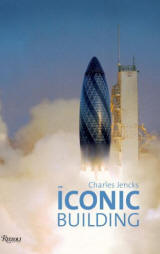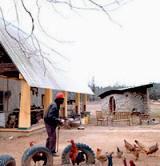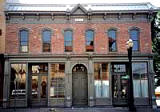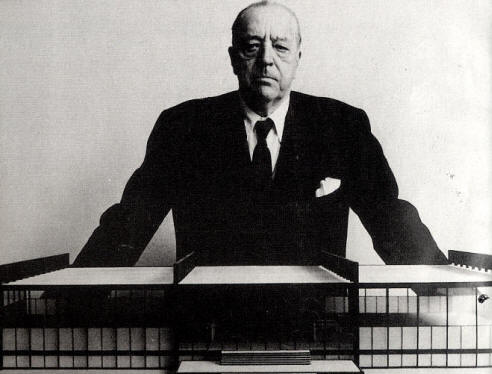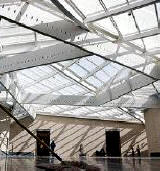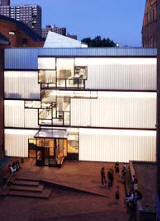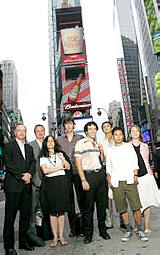|
Don't
Blame Le Corbusier for the French Riots
New Republic November 29
"By placing work and community spaces within his building, Le
Corbusier wasn't simply gilding the lily--he believed that such
mixed-use design was integral to its success. Integration, rather than
isolation, was at the heart of his architecture. So was quality:
Recognizing that enormity can easily become synonymous with
dehumanization, Le Corbusier strove to soften his designs with
high-quality materials and ubiquitous public art. Like other
modernists, Le Corbusier saw that technology and innovation made sound
construction possible for everyone, not just the rich; and, indeed,
visitors to Marseille are often struck by the craftsmanship and
detailing that run throughout a building as large as the
Unité
d'Habitation.
True, the
Unité d'Habitation looks, at first glance, like your average
high-rise housing project. But unfortunately for the residents of the
banlieues and Cabrini-Green, the differences are in the details--and
they're crucial differences. The public housing authorities who copied
Le Corbusier's work in the late 1950s and early '60s saw a model for
cheap, high-density housing. They tore down vast swaths of urban and
(in Europe) suburban neighborhoods and threw up massive, poorly built,
and banally designed projects separated from the rest of the city."
Revolting High Rises
New York Times November 27
"La crise des banlieues turns out to be an ambiguous
phrase. Is there a problem in France's suburbs or with France's
suburbs? For Schäuble, it's the buildings. For the boosters of
Marseille, it's where you put them.
The Swiss architect Le Corbusier, as Francophobes
have been more than ready to explain, bears some of the blame for
both. His designs inspired many of the suburbs where the riots of
October and November began. In fact, he inspired the very practice of
housing the urban poor by building up instead of out. Soaring
apartments, he thought, would finally give sunlight and fresh air to
city laborers, who had been trapped in narrow and fetid back streets
since the dawn of urbanization. But high-rise apartments mixed badly
with something poor communities generate in profusion: groups of
young, armed, desperate males. Anyone who could control the elevator
bank (and, when that became too terrifying to use, the
graffiti-covered stairwells) could hold hundreds of families ransom.
Le Corbusier called houses "machines for living."
France's housing projects, as we now know, became machines for
alienation. In theory, the cause of this alienation is some mix of the
buildings themselves and the way they're joined to the city. But in
practice, the most effective urban renewal has tended to focus on the
buildings. It focuses on the buildings by razing them." |
