|
Perl's Architecture Weblog 2006 Spring Semester Associate Professor Robert D. Perl, AIA |
|
|
|
Freshest postings at top. Go to the bottom of the page for links to 700+ earlier Weblog entries. |
|
Texas Tech University College of Architecture Robert D. Perl |
updated 23-May-2006 |
|
|
|
|
|
|
|
|
External reviewers, faculty, and students participate in end of semester critiques.
|
|
|
|
|
|
|
|
|
|
|
|
|
At Swarthmore, a Green Building as a Billboard for Science Chronicle of Higher Education April 28 "It sounds like a recipe for disaster: Start with three used science buildings. Add two architecture firms and a photocopied draft of some sustainability guidelines. Agitate with a 50-member advisory committee worried about student safety, storm-water runoff, and songbird deaths. Blend in stone, steel, glass, wood, and panels made from compressed sunflower-seed hulls. Add $48-million and let rise, then fill with heavy-duty air-handling systems, high-tech lab equipment, casual furniture, and a cafe. Garnish with gardens. Unveil. A disaster? Far from it. At Swarthmore College, that proved to be the recipe for a science complex so imaginative and engaging that it sets a new standard... Hallways outside of math professors' offices have benches for students waiting to see the faculty members; computer-science students wanted sofas for napping. At the ends of hallways, windows illuminate small seating areas where students can study or socialize. Where possible, stairs are attractively finished and have windows that offer views — the idea, Ms. Semler says, was to encourage people to take the stairs rather than the elevators. But the elevators are entertaining, too. Because floor levels in the existing buildings didn't match up, elevators in the complex make stops like 1.0, 1.2, 1.5, 2.0, and so on." |
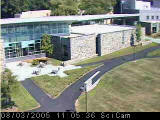
The Science Building Project at Swarthmore College "This website serves to keep the community up-to-date on design, construction, and related issues, and will serve as a forum for feedback and interaction among various stakeholders in the project." |
|
For the Cameras, Work Begins on Freedom Tower New York Times April 27 "Though unchanged in overall form, the tower that emerges between now and 2011 may differ notably in two key respects from the models and renderings the public saw last summer, when the design was substantially revised to account for security concerns. David M. Childs of Skidmore, Owings & Merrill, the architects of the building, said that its 185-foot-high concrete base, which isolates the glass-skinned tower from the effects of a large vehicle-borne bomb, may be clad in glass panels rather than metal ones. While the panels would not be transparent, since there will be concrete behind them, they still might impart a shimmering quality to an almost windowless structure that will rise nearly 20 stories. Stone cladding is another possibility. Mr. Childs said the structural details of the mast at the top of the building, which will give it a height of 1,776 feet, may change. The architects are working on that part of the building with the sculptor Kenneth Snelson."
Developer Takes a Financial Deal for Ground Zero New York Times April 26 "Under the proposed deal, Mr. Silverstein is surrendering control of the Freedom Tower and a second site, Tower 5, to the Port Authority. Tower 5 will probably be sold to a residential developer. To put the Freedom Tower on a sound financial footing, the Pataki administration has pledged to contribute $250 million and round up a million square feet of leases, most likely with federal agencies. The leases would allow the authority to get a mortgage, which, combined with $970 million in insurance proceeds, would cover most of the estimated cost of the building." |
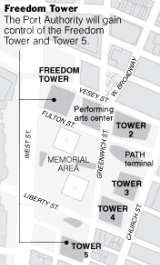 |
|
Jane Jacobs, Social Critic Who Redefined and Championed Cities, Is Dead at 89 New York Times April 26 "In her book "The Death and Life of Great American Cities," written in 1961, Ms. Jacobs's enormous achievement was to transcend her own withering critique of 20th-century urban planning and propose radically new principles for rebuilding cities. At a time when both common and inspired wisdom called for bulldozing slums and opening up city space, Ms. Jacobs's prescription was ever more diversity, density and dynamism — in effect, to crowd people and activities together in a joyous urban jumble."
The vibrant legacy of Jane Jacobs Slate April 26 "When The Death and Life of Great American Cities was published in 1961, the professional urbanists were not amused. In his New Yorker column, titled "Mother Jacobs' Home Remedies," Lewis Mumford, a chief spokesman for the importance of planning, called the book a "mingling of sense and sentimentality, of mature judgments and schoolgirl howlers." Even seven years later, the leading architectural and urban academic of that time, John Burchard, would condescendingly refer to Jacobs' book as an "entertaining expression of a point of view [that] had a transitory acclaim." Transitory? Death and Life, which is still in print, went on to change the way that succeeding generations of architects and planners thought about cities." |

1961 New York Times Book Review (pdf) Jane Jacobs Influence (5:37 audio)
|
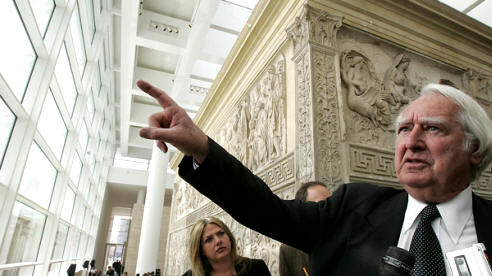 |
Richard Meier's New Home for the Ara Pacis, a Roman Treasure, Opens New York Times April 24 "To judge by first impressions, opinions are divided. There is widespread satisfaction with the presentation of the Ara Pacis. But some visitors were unhappy that the museum's entrance interrupts the view of the façades of two adjacent churches, San Rocco and San Girolamo dei Croati. To this, Mr. Meier, who flew from New York for the opening, responded with a sigh." |
|
"Every year the AIA Committee on the Environment (COTE) invites electronic submission of built projects. Among the submission requirements are the ten measures and supporting metrics." (pdf) Top Ten Measure 4: Bioclimatic Design Top Ten Measure 9: Long Life, Loose Fit Top Ten Measure 10: Collective Wisdom & Feedback Loops
2006 Top Ten Awards: Alberici Corporate Headquarters, Overland, MO The Animal Foundation Dog Adoption Park, Las Vegas, NV Ballard Library and Neighborhood Center, Seattle, WA Ben Franklin Elementary School, Kirkland, WA Immaculate Heart of Mary Motherhouse, Monroe, MI Philadelphia Forensic Science Center, Philadelphia, PA Solar Umbrella House, Venice, CA, USA UT School of Nursing and Student Center, Houston, TX Westcave Preserve Env. Learning Center, Round Mountain, TX World Birding Center Headquarters, Mission, TX |
|
|
Planetizen April 24 "One critical aspect of New Suburbanism lies in its pragmatism... New Suburbanism is not a new design paradigm that seeks to compete with or discredit principles of New Urbanism. Instead, our perspective represents a broad-based attempt to find the best, most practical ways to develop and redevelop suburban communities... We believe developers and planners must look at what consumers are communicating through their migration patterns. Although there is a strong market niche for traditional urban living, surveys and census data reveal that this niche remains relatively small, perhaps no more than 10 to 20 percent of the total population. Surveys conducted in California, a heavily urbanized state, show that most people -- upwards of 80 percent -- want a single family home." |
|
|
|
|
|
Students in Associate Professor Jimmy Davis ARCH 1442 Architectural Delineation II render a "Katrina Cottage" with ink orthographic projection, watercolor perspective, and Photoshop manipulation. |
|
Chicago Builders Ride Next ‘Supertall’ Wave Engineering News-Record March 27 "Calatrava’s latest concept in skyscrapers is an all-concrete building of square-shaped floors that stack onto each other in 2° horizontal offsets. The finished effect, already dubbed locally as the “drill bit,” is a 1,600-ft-tall supertall structure that twists 360° from bottom to top. Each floor would have four concave sides and cantilevered corners. A tapering concrete core would resist wind and gravity loads, while 12 shear walls radiating from the core would provide additional support. The tower’s 300 condos, placed atop a luxury hotel, range in size from 700 to 10,000 sq ft and are expected to fetch up to $10 million each. The 920,000-sq-ft building, which would sit on a footprint of only 14,000 sq ft, features a 50-ft-tall glass lobby, cladding of glass and stainless steel and a 400-ft-tall steel spire. “The idea is to do something very transparent,” says Calatrava." |
 |
|
Foster wins deal for a vertical city Times UK March 22 "Moscow’s mayor has endorsed plans to build a tower, 600 metres high, designed by the British architect Lord Foster of Thames Bank. It is expected to be the tallest in Europe when it is completed in 2010... “He was very enthusiastic about it,” Lord Foster told The Times. “It was very well received. I think everyone wants this to happen very quickly.” A spokesman for Moscow city hall said the city government would make its final decision after the plans were reviewed by the construction commission early next month. But Lord Foster said that he expected construction to begin within 18 months... It will be naturally ventilated and use the latest heat exchange technologies to minimise energy use. The building will also collect snow and rainwater to reduce by 30 per cent the volume of fresh water used by lavatories... The Moscow City Tower plan was proposed by Shalva Chigirinsky, a Russian property tycoon who has close links to Mr Luzhkov and was ranked 59 on a Russian rich list this year. He told a property conference in Cannes last week that it would cost $1.5 billion (£830 million) to build the tower, of which his company would provide between $150 million and $200 million. “We’re not poor people. We will invest as much as it takes,” he said... The Moscow City Tower will be a “mixed-use, super-dense, vertical city” capable of accommodating 25,000 people, according to Lord Foster. It will have nine underground floors of parking and shopping space, a public ice rink on the first floor, an hotel, twenty-four floors of apartments and offices and a public observation deck with cafés and bars at the top." |
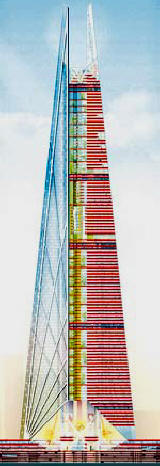 |
|
The World's Tallest Buildings - America's Latest Outsourcing Repeat by Lynn Becker "As American's weath flows to China, India and the Middle East via enormous trade deficits that leave ever increasing amounts of U.S. investment and debt in foreign hands, can the ebbing of American power and prestige be far behind? For better or worse, in this monetarized, post industrial age, the skyscraper has replaced the factory as the more potent symbol of national clout, and in the race to top, the United States is beginning to be left in the dust... "Skyscraper construction has always been motivated by one of two factors: a logical response to central business district land prices, or plain egomania," wrote Aaron Betsky in Babylon Revisited, an article on the past and future of skyscrapers in the December 2002 issue of Architecture Magazine. Betsky quotes SOM Kapellmeister David Childs who argues that "Above sixty-five to seventy stories, you lose the logic. The size of the core in relation to the floor plate, the amount of bracing you need to overcome the overturning loads, and all the other investments stop making sense above that." All of which has not stopped Childs from crushing Daniel Libeskind like a bug in a scorpion's battle over who will design the increasingly speculative 1,776 foot-high Freedom Tower at the World Trade Center site." |
|
The Museum of Arts and Design Prepares for Its New Home New York Times March 22 "Today the museum is no stranger to New Yorkers, if only because of the bitter preservation battle that arose over its purchase and planned renovation of 2 Columbus Circle, the 1964 "lollipop" building near Central Park designed by Edward Durell Stone... Jerome A. Chazen, the museum's chairman emeritus, said that during a nearly three-year fight with preservationists — including five lawsuits and two appeals — construction costs rose to $40 million from $26 million because of design refinements and an increase in the cost of materials. The museum has raised more than $50 million in a three-year capital campaign, but says it will need $65 million to support enhancements to the building's design and increase the endowment. The building's redesign, by Brad Cloepfil of Allied Works Architecture in collaboration with Gary Edward Handel & Associates, includes a new terra-cotta facade with varied kinds of glass — clear, fritted and translucent. Horizontal and vertical slots in the facade will bring light into the galleries and afford views of Columbus Circle and Central Park. The building's ninth-floor restaurant will return, with windows on three sides instead of one." |
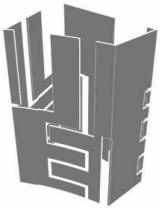
< Both of these architecture firm websites have extensive content, but "good luck" is all I will say about navigating them. -RDP |
|
'Katrina Cottage' gets rave reviews Advocate March 22 "Compared to the 23- to 28-foot temporary travel trailers that FEMA spends roughly $75,000 to deliver and install for Katrina victims, the roughly 400- to 750-square-foot cottages can be set up in days for less than $60,000. The cottage, designed for Katrina victims in Mississippi, sleeps four and can be expanded into a full-size permanent home. The model displayed Wednesday across the street from the St. Bernard Parish Government Complex has an added loft and features lightweight panelized walls constructed of 6 inches of hard foam insulation sandwiched by sheets of concrete-fiber siding. The roof is made of steel siding with 6-inch solid-foam insulation. The interior ceiling also has a steel finish... Katrina Cottage II, originally designed by New York architect Marianne Cusato, was modified by Steve Oubre, Lafayette architect and president of the Louisiana chapter of the American Institute of Architects. He added a second-story loft and increased the square footage." |

|
|
Mysterious Skin: Herzog and de Meuron’s otherworldly stadium in Munich New Yorker March 20 "Most sports stadiums that have been built in recent decades are hulking concrete monoliths or cute exercises in nostalgia, and they give the impression of having been crafted either by highway engineers or by theme-park designers. Jacques Herzog and Pierre de Meuron, whose firm won the Pritzker Prize in 2001, appear quite determined to be architects, and that is why it is remarkable that the Swiss team was invited to create two of the most conspicuous sports venues in the world: the recently completed Allianz Arena, in Munich, which will house this year’s World Cup of soccer; and the Olympic Stadium in Beijing, which is now under construction and will be the centerpiece of the 2008 Summer Games. Both designs suggest that a sports arena, for all the blood and sweat on the field, can be an exalted space of otherworldly beauty. ... The unusual material—ETFE, or ethylene tetra fluoro ethylene—gives the stadium a cushiony texture, as if it were an oversized, permanently moored blimp; you want to climb up and touch it. And its subtle white hue eerily duplicates the Munich sky on a cloudy winter afternoon—the stadium practically disappears. In the sun, it brightens. The 2,760 tufts—made of two sheets of ETFE, each 0.2 millimetres thick, which are sewn together and filled with air—are arranged in a strict diamond pattern, giving the façade a subtle sleekness. There are obvious jokes to be made about the Allianz Arena—one could say that it resembles the Michelin Man, or even a soccer ball—but Herzog and de Meuron are too good to play trite visual games, and the building easily transcends such literal-minded comparisons." |
|
Batten Institute at the University of Virginia March 17 "Design has been called the "secret weapon" of business in the twenty-first century. That might be a stretch. But what would it actually mean if business managers took design seriously? How do designers think? After studying various kinds of designers for a decade, I'd like to share my thoughts. 1. Invention is the mother of all business strategies... 2. Persuasion is primary... 3. Simplicity is significant... 4. Inspiration is needed... 6. Experimentation is part of the process... 7. Strategic conversations should be inclusive... 8. Question assumptions... 9. Focus on the possibilities... 10. Last things first. Most managers are taught a straightforward problem- solving methodology: define a problem, identify various solutions, analyze each and choose one. Designers begin at the end of this process, as business guru Stephen Covey advises, by achieving clarity about the desired outcomes of the design and then working backwards." |
|
Sustainable Design Can Save More Than the Environment Washington Post March 18 "Today just about all architects put sustainability near the top of the list of project design goals. Sustainability is on practically every conference agenda related to design, planning, construction and real estate development. But what does it mean to create sustainable architecture? ... Designing for sustainability merely continues an ageless architectural tradition, based on the idea that "necessity is the mother of invention." Thus pursuing sustainable design is not only the ethical and, in the long run, the most economical thing to do, but also the smart thing to do to make buildings look and perform better." |
|
Developer Told to Build 9/11 Site or Stand Clear New York Times March 16 "One day after critical talks on the rebuilding effort at ground zero collapsed, the Pataki administration said yesterday that it would not reopen negotiations with the developer Larry A. Silverstein. It challenged him to start building the $2.3 billion Freedom Tower next month or "move out of the way." The challenge came 12 hours after the abrupt breakdown of talks that had sought to resolve issues hindering the development of ground zero, where the sputtering efforts to develop the site of the Sept. 11 attack have become a glaring embarrassment for the city and state. The failure of the talks is just the latest problem to arise over plans to rebuild the World Trade Center site, from the fight over the original design to the dispute over a planned cultural center to fund-raising problems for a memorial, as well as continuing doubts of some critics as to whether the Freedom Tower is even a good idea. At the center of it all is Mr. Silverstein, who, despite responding yesterday that he would still begin building next month, has not convinced many of the key players that he has the wherewithal to get the Freedom Tower built." |
 |
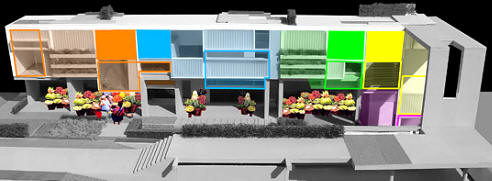 |
Shantytowns as a New Suburban Ideal New York Times March 12 < A model of the Teddy Cruz/Casa Familiar project in San Ysidro, Calif.
|
|
Los Angeles Times March 12 "Over the last decade, of course, the loft landscape has been transformed dramatically. "The good old days of cheap rent are gone," says Jon Peterson, an artist-turned-developer who 30 years ago lived downtown in a five-story brick garment building, paying 3 cents a square foot for his digs. By comparison, a downtown loft today generally rents for about $2 to $2.50 a square foot. But it's more than just the price that has changed. What's most remarkable is that the loft—its definition once so clear in my mind—has morphed into a host of newfangled forms. There are still traditional artists' lofts, such as in the Brewery, a 21-building complex on a huge North Main Street parcel directly behind the Los Angeles train-switching yards. But now, developers and brokers also talk about demi-lofts and soft lofts, new-construction lofts, condo lofts and townhouse lofts." |

2m:12s Video |
|
Possible expansion galvanizes art world Star-Telegram March 8 "When the Kimbell Art Museum talks expansion, the worlds of art and architecture listen -- intently... Kimbell officials say the second building, planned for across the street from the original, would alleviate chronic space problems by allowing the museum to accommodate visiting exhibitions and its renowned permanent collection at the same time... The challenge of erecting a building so close to
the work of Kahn and Ando is also sure to reverberate through the
world of architecture. Star-Telegram March 5 |
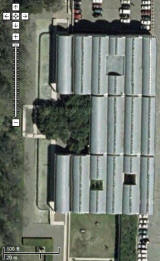
from Google Earth or try Windows Live Local |
|
Risk-taking architect has to sell firm in fall from grace Guardian March 24 "One of Britain's most celebrated architects, Will Alsop, was forced to sell his business yesterday after being refused work in Britain because of what he claims is an increasing aversion to risk-taking. Six years ago Alsop won the building of the year award for his box-on-stilts Peckham library, in south-east London, but yesterday he complained of being blocked from designing schools and hospitals in Britain. He said he had been refused commissions to design office buildings in London because of fears that his designs would be unpalatable to planners and too risky to build. In a dramatic fall from grace for the royal academician, his firm made a pre-tax loss of £690,000 on earnings of £3.5m and was taken over yesterday by SMC Group, a conglomerate of little-known commercial architectural practices." |
 |
|
Metropolis March 20 "For our 25th anniversary issue we decided to reflect on some of the defining moments in the design world since 1981, when Metropolis was founded. These were watershed events that not only still mean something to us today but also project potential futures for the way we live, the spaces we inhabit, the objects we use every day, and even how we think. Some of the legacies of these events are inconclusive or ambivalent ones--Michael Graves's Portland Building, the destruction and possible rebuilding of the World Trade Center--and subjects of ongoing debate, the consequences of which are still not clear." |
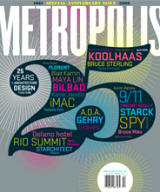 |
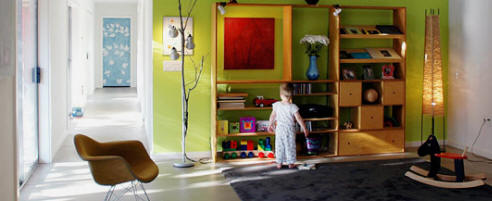 A Corrugated House in a Sunburned Land New York Times February 23 "Mr. Flueckiger chose to build with industrial materials in homage to the region's history but also to prove that it was possible to create an affordable, durable house that was beautiful and interesting to live in. He began envisioning his design as an alternative to modernist prefabs, many of which sell for about $250 a square foot." |
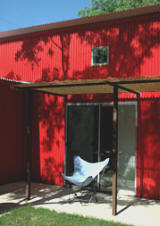
Urs Peter Flueckiger is an Associate Professor in the College of Architecture at TTU. |
|
Seeing Red Over Green Buildings in Washington National Real Estate Investor February 23 "Green-building ordinances are nothing new – at least 43 cities and 14 states have adopted measures to encourage energy efficiency and use of environmentally-friendly materials and construction methods, according to the U.S. Green Building Council. What is new about the District of Columbia’s Green Building Act--and worrisome to some developers-- is that the plan extends green building requirements to non-government projects. As currently proposed, even refinishing the interior of a 20,000 sq. ft. space in an aging office building would require compliance with the latest green building standards, potentially involving the replacement of heating and cooling ventilation systems, hot water systems and other high-dollar items. Nearly all green-building measures in place now are limited either to government-owned buildings, or offer incentives such as waived or reduced permitting fees to encourage commercial developers to meet standards for Leadership in Energy & Environmental Design (LEED) ratings on new properties." |
|
Cultivating the Gimmicks of the Trade New York Sun February 23 "An anecdote: When he was a young man, Robert Stern, the current dean of the Yale School of Architecture, was walking down 57th Street and ran into an assistant of Paul Rudolph, who was then Yale's dean of architecture. According to Mr. Stern, the man was carrying 50 pairs of the sort of Corbusian glasses that Rudolph - not to mention Philip Johnson and many others in the profession - liked to wear. "I said, 'Jeff, what are all those glasses for?'" Mr. Stern recalls in Perspecta 37, the latest issue of Yale's architecture journal. "He said, 'Well, Big Daddy is afraid that they may not be available in the future so he bought them all.'" Mr. Stern goes on to inform us that Rudolph "didn't even need glasses." " |
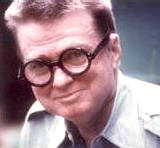
Paul Rudolph at Wikipedia |
|
Business Week February 23 Q: "The completion -- to incredible acclaim -- of the Seattle Central Library in 2004 highlighted your conceptual, research-based approach to architecture. Can you describe it?" A: "We believe in a hyper-rational process where you accept the constraints, conditions, and challenges of a project, and you attempt to engage them by going back to first principles. You don't accept any convention. If someone says, "This is how you solve that problem," you give them the bird. You just say, "I don't want to hear it." A good example is the [Charles and Dee Wyly Theatre] in Dallas. The theater consultant kept saying that the fly tower has to be a concrete structure like this and this and this. But we said, "Don't give us predigested solutions. Tell us what it needs to do, and let us figure out how to build it." We truly wanted to go back to first principles: What does it mean to create an acoustic enclosure? Our observation is that if you do this hyper-rational, almost dumb process of taking everything back to first principles, it's tiring as hell, but you start to construct something that has never been done before -- something that transcends convention. The [Seattle Central Library] is another example. I have never presented that project on formal terms. I always take people through the logic of it, and every move in that project was obsessively rational -- to a fault, even. With Seattle, we learned a really important lesson: Whenever we tried to make an ugly angle beautiful, it fell apart -- it didn't look good at all. The building started to look cute, and therefore didn't work -- it became just a silly shape. The reason we use the word "performance" to talk about our work is that form also performs. It's not to say that we don't look at it and evaluate it on aesthetic terms. But we don't start there." |
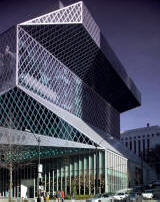
|
|
His design is to meet human needs Christian Science Monitor February 23 "With just three full-time staff, Architecture for Humanity relies on some 2,500 designers and other volunteers in 60 or so chapters worldwide. Some 27,000 people subscribe to its e-mail newsletter. Its projects include helping Gulf Coast residents rebuild after hurricane Katrina and designing earthquake-proof housing for Pakistan as well as shelters in tsunami-wracked Asia. Sinclair and AFH have won a passel of awards, including the respected INDEX Design Award in Denmark last year." |
 |
|
National Catholic Reporter February 24 " “Wouldn’t it be great,” Pitera said, “to see affordable housing on the covers of magazines, built within the necessary budgets?” A self-described “political activist masquerading as an architect,” Pitera has steered his career in such a way so as to make good design a reality for as many people as possible. Pitera directs the Detroit Center for Collaborative Design, an architectural firm housed at the University of Detroit Mercy, a university sponsored by the Jesuits and the Sisters of Mercy that serves 5,600 students. The center provides design services solely to nonprofit organizations. During the past five years, the center, staffed by Pitera, two fellows and two students, has designed, among other things, a job training center, an educational facility for women and girls, a portable AIDS treatment station, and a gymnasium for children with physical disabilities. “We take on projects other architects will never take,” said Pitera, 43. “Most architects won’t take on nonconventional projects. It’s not that they don’t want them to work, but the structure of the profession has not made it possible. ... But nonprofits like to say ‘my architect’ just like the rich people do.” While architectural design may seem an unusual means of political activism, Pitera believes in its power. “Architecture has seemingly little power, but in the great civilizations architecture was used a as a powerful tool,” he said. “An attractive, supportive, well-designed space is a basic human need. Think of a prison without a strong aesthetic environment. If you take away great design space, those people will not die, but it will affect how they are as people." |
|
Carsons restoration would make Sullivan smile Chicago Tribune February 19 "The restoration of one of his masterpieces, the Carson Pirie Scott & Co. store at 1 S. State St., is nearly complete. Around 1948, the store's lidlike top, or cornice, was sheared off, disfiguring one of the city's and the nation's finest works of architecture. Now, as part of a more than $60 million redevelopment that has turned the store's top five floors into rental offices, the cornice is back, along with recessed windows and columns that culminate in a burst of Sullivan's intricate, nature-inspired ornament. For architecture lovers, the restoration is a revelation, like hearing the finale of a Beethoven symphony for which the music was long lost. But the job has implications that reach far beyond the southeast corner of State and Madison Streets. It proves that sensitive preservation architects and skilled craftsmen still can do this kind of thing, even though skeptics claim otherwise. Its two-story base, with ornamental iron versions of vines, berries and flowers and garlands, wrapped around the store's latest wares like the frame of an old master painting -- a perfect synthesis of art and merchandizing. The white terra grid of the upper floors carried the eye horizontally down State Street even as the rotunda at the corner of State and Madison flaunted a pronounced verticality, anchoring the building like a stake at the zero-zero point of Chicago's numbered street grid. Nobody ever turned a corner more beautifully." |
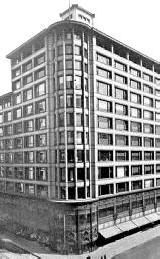
|
|
At Ground Zero, No End to a Dispute That's Years Old and 1,776 Feet High New York Times February 19 "Freedom Tower and the decisions made in 2003 loom large today over the very public slugfest involving Mr. Silverstein, Mayor Michael R. Bloomberg and the Port Authority of New York and New Jersey, which owns the land, over what is going to be built, who is going to build it and when. The governor, who is considering a presidential run, has insisted on an April groundbreaking for the Freedom Tower, which is sure to attract national attention. But many urban planners, downtown real estate executives and civic leaders contend that the $2.3 billion, 2.6 million square foot Freedom Tower is planned for the wrong place, too big and would be unlikely to attract tenants other than government agencies, though few are willing to say so publicly for fear of offending the governor." BTW, that's $845 sq. ft. -RDP |
|
Hoping to make buildings safer, scientists want to talk to WTC survivors Village Voice February 14 "September 11 was certainly unique, but what went on in the stairwells that day challenged assumptions that go into designing high-rise buildings everywhere. World Trade Center survivors hold a wealth of information that could translate into new ways of building structures to protect people. That's why Edwin Galea, a fire safety expert from the University of Greenwich, outside London, and six behavioral psychologists have come to New York to collect the stories of the people who made it out. What's already known about 9-11 could reshape emergency preparations. It seems that when fleeing for their lives, people in the towers listened to the same line managers who directed their everyday work. So perhaps managers ought to be trained as fire wardens. Witness reports of staircases littered with high heels suggest that women should bring "sensible shoes" to work in case they need to get out fast. Other observations only raise more questions. High-rise designs assume that people react to an emergency fairly quickly, Galea says, but in the twin towers some apparently waited for 10 minutes, 20 minutes, even an hour before leaving. Why? Regulations also assume that people evacuate as individuals, but in the WTC many descended in groups. The problem is that groups move only as fast as their slowest member. Researchers also wonder if employees at strictly hierarchical firms waited for orders instead of just heading for the exits, and when and why people perceived risk." |
|
After the buzz disappears, so do the crowds San Francisco Chronicle February 14 "Cincinnati -- When architect Zaha Hadid strutted her stuff on Sixth Street in 2003, critics swooned and attendance soared -- two reasons the Contemporary Arts Center in this long-struggling downtown hired her in the first place. Three years later, the building's still there. The crowds aren't, judging by what I saw earlier this month. And this would-be icon stands as a cautionary tale: In an age when celebrity architects are courted by cities and institutions desperate to make a splash, brand-name buzz can fade quicker than a fresh coat of paint. ... Like too many buildings completed since Frank Gehry's Guggenheim Museum in Bilbao, Spain, Hadid's arts center was intended as a larger-than-life phenomenon. But when we're asked to judge architecture on the basis of sensation rather than structure, the result is bound to ring hollow once the crowds move on. The proof's right here. On full view. With no lines." |
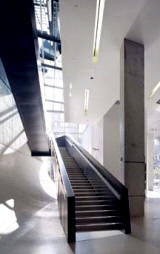 |
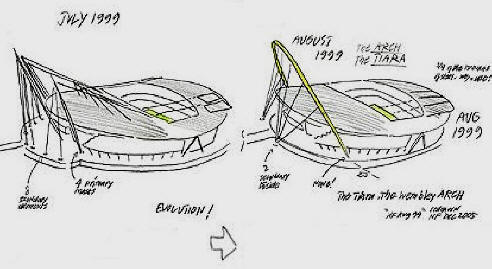 Audio slideshow: Wembley architect Lord Foster and Story BBC February 13 "Lord Foster, who has designed some of the world's most famous buildings, talks through his original sketches for the new Wembley Stadium and explains why he hopes its 133-metre arch will become an iconic sporting symbol." |
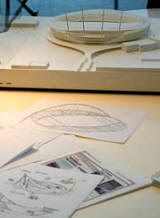
Foster and Partners website |
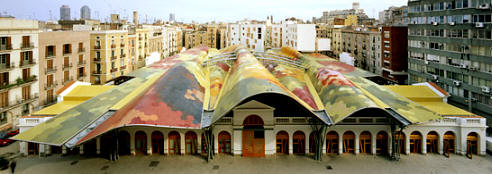
|
A Survey of Spain, Architects' Playground New York Times February 10
|
|
 |
 Gains in Spain: Once-Staid Architecture Soars Ahead of the Curve Washington Post February 12 MOMA exhibition On-Site: New Architecture in Spain February 12–May 1, 2006 |
|
New York Times February 9 "Like the Eiffel Tower, the Atomium — an oversize replica of an iron molecule with nine aluminum-clad spheres — was once a World's Fair centerpiece. After it went up in 1958, as an emblem of Belgium's postwar industrial boom and its optimism about nuclear energy, visitors could travel the tubes linking the spheres to see an exhibition called Atom Equals Hope and to grab a bite in a snack bar at the topmost point. The fair ended after six months but the Atomium, planted in a park on the northern outskirts of the city, never went away. Tourists kept coming, drawn by the structure's strange silhouette and its sheer size: 334.6 feet high, its globes 59 feet in diameter. And in time the Atomium evolved from a relic into a cause." |
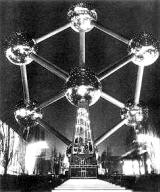 |
|
Rebuilding New Orleans, One Appeal at a Time New York Times February 5 "There is a way out, and that is why so many people stand in line every day, collectively transforming this battered city. "What you need to do is talk to a building inspector and get that lowered below 50 percent," a city worker calls out to the crowd. And at the end of the line, in a large open room down the hall, that is exactly what happens, nearly 90 percent of the time, New Orleans officials say. By agreeing so often to these appeals — more than 6,000 over the last few months — city officials are in essence allowing random redevelopment to occur throughout the city, undermining a plan by Mayor C. Ray Nagin's rebuilding commission to hold off on building permits in damaged areas for several months until more careful planning can take place. That plan, greeted by widespread opposition, including from the mayor himself, is now essentially dead." |
|
To the Editor: What prompted me to reply was your keen observation regarding the Hallmark Commercial. I saw that ad recently and thought, "Hey, what an unusual location." (Here's the commercial on the Hallmark website.) This is of interest to me as I left the field of architecture, sort of, and now design sets for television in Los Angeles. I'm currently the Art Director for the FOX show "HOUSE". In regards to the commercial, it looks like they shot at the house. What surprises me is that any guardian of the house would let a film crew in there....a large crew for a commercial being the equivalent of a bull in a china-shop. It makes for a wonderful setting none the less. -Bob Vukasovich '93 bobvukasovich@hotmail.com |

|
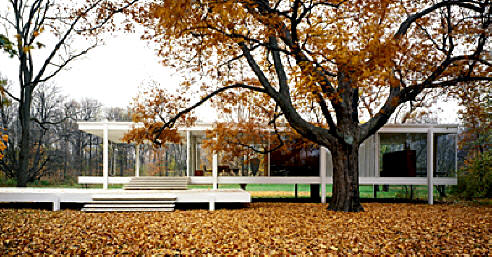 |
You have to be quick. It appears to me that Mies van der Rohe's Farnsworth House is used as a residential location in a recent TV commercial for Hallmark Cards Instant Scrapbook. The distinctive exterior is only in a quick shot near the end of the commercial. I think the interior is used in earlier shots, but I'm not as certain. Perhaps it is a studio set or another house. Let me know what you see. - RDP |
|
America Likes Architects and Environmental Concerns Loom Large AIA Angle January 18 "According to the poll, 83% of voters across the nation have a favorable impression of architects while only 4% have an unfavorable impression. Of the 83% favorable, 44% of voters were strongly favorable while 39% were somewhat favorable. Of the 13 occupational groups polled, architects ranked in the top popularity tier. It should be noted that architects had the lowest negative rating of any profession. 90% believe the “people who design and build houses and commercial buildings should try to convince property owners to use construction materials that protect the environment and building standards that reduce energy consumption even if it costs a little more to do so.” 84% expressed support for new tax breaks “to encourage the design and construction of buildings that significantly reduce pollution and energy consumption.” 74% say that “government should take the lead in promoting real estate development that conserves our natural resources such as oil, gas, and electricity.” " |
|
BusinessWeek January 18 "After three years of tuning, HP brought the Halo room to market in December -- priced at $550,000 to install and $18,000 a month to run. (There's no per-use charge.) "We've made no compromises," says Halo General Manager Ken Crangle, acknowledging the high cost, almost 10 times that of other high-end conferencing systems. Halo's innovations are both architectural and technological. Three high-definition screens are fed by professional-grade cameras, whose data is pushed through a specially designed, proprietary network around the world in less than 200 milliseconds -- fast enough that your boss can interrupt you. Carefully tuned broadcast-quality audio makes it easy to have more than one simultaneous conversation across the table. Architecturally, rather than accept the differences between locations, the Halo room is designed to smooth them over. In the process, it's a step away from how architecture has been conceived for thousands of years. Rather than existing in a specific place, the half-physical half-virtual Halo room exists in space. With the Halo room, architecture itself becomes a communications technology. But if Halo works as a convincing virtual reality, it does so by very carefully constraining the reality it's communicating. Big table legs keep people in the cameras' sweet spots -- lest they "disappear" in the seams between screens. The room's deliberately bland design aids the illusion." |

|
|
New York Times Op-Ed January 18 "The most impressive project I've seen is by Texas Instruments, which is building a "green" chip factory here in Richardson, near Dallas. T.I. is keeping 1,000 high-tech jobs in Texas by building its newest facility - to make wafers used in semiconductors - in a cost-saving, hyper-efficient green manner. Previous chip factories had three floors because of the complicated cooling and manufacturing process involved in making wafers. The T.I. design team came up with a way to build the Richardson factory with just two floors - a huge savings in mass and energy. T.I. also contacted Amory Lovins, the green designer who heads the Rocky Mountain Institute, and asked him to help it design other parts of the plant in a way that would lower its resource consumption, which, over the life of a plant, can exceed construction outlays." |
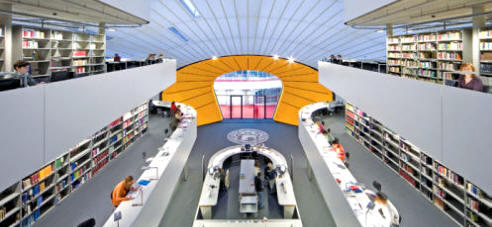 |
Metropolis January 16 "With the buzz surrounding Foster and Partners' nearly completed Hearst Headquarters in New York, it would be easy to overlook another new and important project. The Philology Library, at the Free University in Berlin--one of the firm's greenest schemes to date--represents years of research into the use of active and passive technologies for more energy-efficient buildings." |
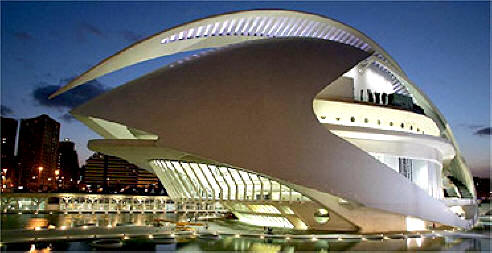 |
Guardian January 16 "When it comes to Calatrava's style, again, Gaudí is a fitting comparison. Both architects have been labelled "organic", which means to say their work is short on straight lines and right angles, but both were less interested in imitating natural forms than divining their essential structures. Just as Gaudí worked out the curves of his buildings by making models in chains and hanging them upside down, so Calatrava takes his cues from horses' spines or the human body, and tests his ideas with sculptures as much as sketches." |
|
Life Getting Hot For Architect Rafael Viñoly New York Observer January 16 "His firm has until Jan. 16 to work out its differences with Philadelphia’s Kimmel Center for the Performing Arts. Prospects of a settlement don’t look good. The organization filed suit against the architect in November 2005, accusing Mr. Viñoly of being “an architect who had a grand vision but was unable to convert that vision into reality, causing the owner to incur significant additional expenses to correct and overcome the architect’s errors and delays.” According to the lawsuit, R.V.A. should have completed designs for bidding by steel subcontractors by September 1998, but the steel specifications were received at the end of February 1999, went out for bid only in April, and were awarded in July—a nine-month setback. During that period, the price of steel increased, as did the cost of the project. Furthermore, the lawsuit contends that the final construction drawings also arrived nine months late, and were rife with errors. Around the time the steel and concrete bidding began, in spring 1999, R.V.A. said it needed an extra $3 million dollars to complete the job, even though construction on the project had not begun. The lawsuit argues that R.V.A. was effectively shaking the Kimmel Center down with a “Hobson’s choice.” It was then that the organization first began weighing legal action. They paid and the work went ahead, but the managers of the center felt that they needed to compensate for all the earlier setbacks. An acceleration of the work schedule was necessary, according to the suit, and resulted in higher costs in overtime, extra workweeks and additional materials." |
|
New buildings need to fit in with the future, not just the past San Francisco Chronicle January 12 "Even if you're a fan of the contextual approach -- which I am -- it has been around long enough for us to see that looking backward isn't enough. In an age where cities and suburbs are in a constant state of flux, it makes no sense to think that architecture alone is static -- a two-dimensional backdrop to daily life. ... Why? Because architect Jim Jennings treats "context" as something you build on. The size of the structure serves as a transition between the stocky office building and the low garage, just as the spacious loft openings are reminiscent of the large windows carved into old factory buildings to let in light. The curving steel with its vertical seams is a departure, to be sure, but it lets you appreciate the right-angled order of what's nearby." |
|
Look - it's the invisible house Telegraph UK January 7 "So, you want to build yourself a modern house? No problem, help yourself. Planning officers will fall over themselves to be supportive. On one condition - that no one can actually see the house you build. For all too many planners, particularly in the fussier London boroughs - where those with the money to build something modern tend to live - new architecture is seen as a sort of contagion that needs to be kept firmly under control. But when the neighbours cannot complain, there is not much they can do, which is why the craftiest modern architects are becoming masters of the invisible house." |
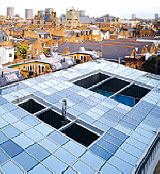 |
|
When a Museum Building Competes With Art New York Times January 10 "When Marcel Breuer was planning his brooding Whitney Museum building on Madison Avenue in the early 1960's, he was adamant about creating a space where art could hold its own. His first priority for the interior, he wrote, was the "simplicity and background-character of the gallery spaces, with the visitors' attention reserved to the exhibits." But curators and artists have nonetheless sometimes found themselves wrestling with the relentless Brutalist grid of Breuer's ceiling and the grid echoed below by the split-slate floors. ... In the end they felt that even Breuer might have forgiven them for throwing a few angles into his grid. "It's a tough building," Ms. De Salvo said. "But we gave his window a starring role. I would assume he'd be very happy." " |
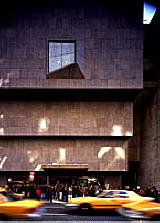 |
|
In Alabama, a Poor County Is Rich in Modern Architecture New York Times December 25 "Like Frank Lloyd Wright, the master of Taliesin, Samuel Mockbee, the Rural Studio's founder, was a larger-than-life figure. Born in Mississippi, Mr. Mockbee established the Rural Studio in dirt-poor Hale County, Ala., a place where trailers teetering on cinderblocks and disintegrating barns were two of the most common building types... Under Mr. Mockbee, who died in 2001, students identified the poorest of the poor, and built them modest dwellings. Materials were rudimentary - whatever they could beg or borrow - and so the students made their mark with quirky details: a window inserted on a 30-degree angle, a concrete wall studded with soda bottles to let bits of light through. One house has walls made of car tires; another is made of hay bales; yet another of stacks of carpet tiles. It's an open secret that Mr. Mockbee liked to work in Hale County because there was no building code enforcement - allowing the students to experiment with unconventional materials and forms." |
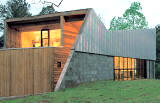
|
|
Charlotte’s ImaginOn takes a radical leap into the unknown School Library Journal December "Are we in a library, a museum, a theater? The kids are too engaged in playing, learning, and, yes, imagining, to care... ImaginOn Facts: It’s well supported: The public approved $3.5 million for the land and a $27 million bond for construction. Private fund-raising created a $12 million programming endowment. It’s green: ImaginOn is the first public building in Charlotte to seek certification by the U.S. Green Council. It’s an architectural collaboration: Holzman Moss Architecture of New York worked with Gantt Huberman Architects of Charlotte. It’s an experience: ESI Design, an experiential design firm, created the interactive activities such as the Tale Spinners and the Team Machines." Architecture Fact Form (pdf) "The architects selected materials that challenge, inspire and excite young minds. Just as each program is defined by a unique form, each form is further defined by a unique material, texture, color and pattern... The variation of architectural scale reinforces the notion that a new story can unfold with each extraordinary architectural experience... " Douglas Moss, AIA, Partner of Holzman Moss Architecture, received his Bachelor of Architecture degree from Texas Tech University in 1990. Holzman Moss employees Darwin Harrison and Jose Reyes also graduated from TTU Architecture. |
|
Santa Fe New Mexican December 14 "Branson's company plans to send 50,000 customers into space in the first 10 years of operation from the world's first purpose-built private spaceport. "This investment in economic development and high-wage jobs will create a new industry that will transform the economy in southern New Mexico," the governor said. Branson later flew by helicopter to a vacant swath of desert at Upham, a highway exit north of Las Cruces destined to be the site of the spaceport. He planted a Virgin Galactic flag on the spot, saying it's ideal for sending tourists into space. Pointing to the cloudless sky, Branson said other states have unpredictable weather and don't offer enough space for the mammoth runway required for Galactic's venture. The Virgin Galactic facility - most of it underground - would be part of the Southwest Regional Spaceport complex planned for a 27-square-mile site about 45 miles northeast of Las Cruces and 25 miles southeast of Truth or Consequences." First spaceport will offer out of this world trips Guardian Unlimited December 14 "Designs for the $225m spaceport have been drawn up by Philippe Starck, the French designer whose previous projects include office chairs, handbags and slick-looking colanders. To minimise environmental disruption, 90% of the launch centre is expected to be built underground, with only runways and a few buildings visible from the surface." |
 |
|
Leaders Who Build to Stroke Their Egos New York Times December 13 Book Review: The Edifice Complex "The pyramids, Versailles, the Taj Mahal, the Kremlin, the World Trade Center: it's hardly news that the rich and powerful have used architecture to try to achieve immortality, impress their contemporaries, stroke their own egos and make political and religious statements. ... "The Edifice Complex," is a fat, overstuffed jumble of the obvious and the fascinating, the tired and the intriguing - a volume that feels less like an organic book than a series of hastily patched together essays and ruminations. It is a book in dire need of heavy-duty editing, but a book that intermittently grabs the reader's attention, making us rethink the equations between architecture and politics and money, and the myriad ways in which buildings can be made to embody everything from national aspirations and economic might to narcissistic displays of potency and ambition." |
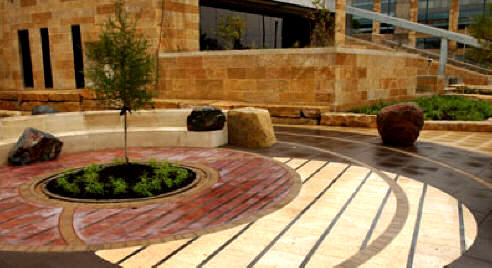
|
Antoine Predock, FAIA, Named 2006 AIA Gold Medal Recipient AIA December "The AIA Board of Directors voted on December 8 to award the 2006 AIA Gold Medal to Antoine Predock, FAIA, master of the American Southwest vernacular... Predock’s design springs from his geographic surroundings, the American West, an open desert full of history and expansive space... Physical interaction with the land plays a vital role in his design process, and he is known for making the voices of his clients ring clearly throughout the entire project. It has been said that Predock’s work joins the “mind” of architecture with the “body,” and embeds both with a sense of spirituality that connects the land, the space, the client, and society together seamlessly."
Previous AIA Gold Medal Awards
(photos left:) Austin City Hall |
Perl's Architecture Weblog Fall 2005
Perl's Architecture Weblog Summer 2005
Perl's Architecture Weblog May 2005
Perl's Architecture Weblog March 2005
Perl's Architecture Weblog January 2004
Perl's Architecture Weblog earlyDecember 2003
Perl's Architecture Weblog late November 2003
Perl's Architecture Weblog mid November 2003
Perl's Architecture Weblog early November 2003
Perl's Architecture Weblog late October 2003
Perl's Architecture Weblog mid October 2003
Perl's Architecture Weblog early October 2003
Perl's Architecture Weblog September 2003
Perl's Architecture Weblog Summer 2003
|
Texas Tech University College of Architecture Robert D. Perl |
copyright © 2003 |
Associate Professor Robert D. Perl, AIA
AH 1002D Office Hours: T 1:30-4:30 pm or by appointment
742-3169 x248 robert.perl@ttu.edu