|
Perl's Architecture Weblog 2006 Fall Semester Associate Professor Robert D. Perl, AIA |
|
|
|
Freshest postings at top. Go to the bottom of the page for links to 700+ earlier Weblog entries. |
|
Texas Tech University College of Architecture Robert D. Perl |
updated 29-Jan-2007 |
|
|
Professor Thomas Gordon Smith from the University of Notre Dame’s School of Architecture presented a lecture entitled "Vitruvius and Architecture Today" to a packed house of CoA students and faculty on November 17. |
|
GSA Straddles the Great Architectural Divide Wall Street Journal November 29 "Call it tradition vs. modernism. Should government buildings reflect the optimism and innovation of the future or the successful traditions of the past? It is a question that long has provoked passion among architects. The federal government's top building agency now has waded into the argument, trying to take a middle road in picking an architectural leadership team that will oversee the design of most U.S. nonmilitary buildings. Last week the General Services Administration announced it had appointed a new chief architect, the person who supervises the selection of architecture firms and guides the design process for these buildings, often landmarks. But in a twist, it actually made two appointments: one for the chief architect by elevating an agency veteran, and one for a "federal architectural fellow" -- a prominent traditionalist architect. The dual selection sent a signal the agency, which in recent years has tended toward the modern, could be opening the door toward the traditionalists. The new chief architect, Leslie Shepherd, has served as acting chief architect for almost two years and has worked in the GSA's design office for 18 years, overseeing dozens of projects. While many of those projects have used traditional forms, the agency has been known in recent years for pushing the modernist envelope with most of its work, including courthouses by Richard Meier in Central Islip, N.Y., and Phoenix; by Antoine Predock in El Paso, Texas; and by firm Kohn Pedersen Fox Associates in Minneapolis. Looking over Mr. Shepherd's shoulder will be Thomas Gordon Smith, a proponent of classicist architecture that finds inspiration in Roman designs and a former dean at the School of Architecture at the University of Notre Dame, one of the few schools whose curriculum emphasizes traditional architecture. "There have been some voices out there that haven't been involved," Mr. Smith says. "For me, it is appropriate that federal architecture should embrace this very long tradition that we've had since the 18th century of classicism." He says his appointment isn't a shift in policy. "It's just an opening up....I'd just say a broadening." " |
"The GSA, the federal government's main property manager, has a construction pipeline of $12 billion in courthouses, border stations and federal buildings, making the agency one of the largest real-estate developers in the country. Its buildings are often the most prominent structures in town, a distinction that draws attention to the agency's architectural picks."
Leslie Shepherd earned his professional degree in architecture from Texas Tech University in 1983.
"Controversy erupted in September after The Wall Street Journal reported that Smith... was set to become the agency's chief architect. Some modernists charged that Smith's devotion to traditionalism would set back the GSA's progress in improving federal design. Some traditionalists cheered the prospect of a return to the nation's classical design past." |
|
A New Way to See Art: The Modern, Completed New York Times November 29 "The new Lewis B. and Dorothy Cullman education building at the Museum of Modern Art is unlikely to appease those who feel the museum has become a soulless corporate machine. But at least it underscores what is most alluring about the museum’s recent expansion. A taut composition of floating planes and elegant lines, the education wing has a cool, self-confident air like that of the museum’s 2004 gallery building, which was also designed by Yoshio Taniguchi. Finally, we can experience the museum as a complete urban composition. And while its sleek packaging may alienate those who consider it evidence of the institution’s aloofness, it reaffirms that Mr. Taniguchi is adept at designing complex spaces, often with real seductive power. This is what we expect from Mr. Taniguchi: refined architectural abstractions that are so tightly composed they can seem on the verge of snapping. And in general, he delivers here. Inside the entrance to the education wing, a broad staircase descends to a lower-level lobby to the right, interposing an unexpected void between the visitor and the garden just beyond." |
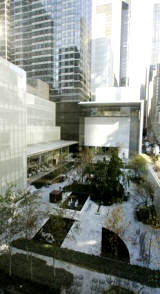 |

|
An Engineering Magician, Then (Presto) He’s an Architect New York Times November 26 "Cecil Balmond, deputy chairman of the British engineering firm Ove Arup, is hardly a late bloomer. He has made structural feats like these possible for a pantheon of architectural luminaries over the last 30 years, from James Stirling and Philip Johnson to Rem Koolhaas, Daniel Libeskind and Alvaro Siza. ... But Mr. Balmond has decided that the mantle of engineer is not enough. ... His shift to architectural work has raised an eyebrow or two in the profession." |
|
The Glossies: The decline of architecture magazines Slate November 15 "Last month saw the demise of Architecture magazine, leaving Architectural Record as the single major architecture monthly in the United States. It's hard to imagine that in the 1960s there were as many as four national magazines on the subject. The best of them, Architectural Forum, folded in 1974, followed over the decades by Progressive Architecture and now Architecture. There are all sorts of explanations for this decline. The '60s were arguably the glory days of modernism, and a crusading spirit fueled interest in reading and writing about the new movement. As modern architecture became mainstream and then fragmented into numerous "isms," magazines lost their sense of urgency, becoming merely slick chroniclers of changing fashions. As a young architect in the '70s, I preferred Architectural Design, a scruffy but lively British publication, to what we called "the glossies." A reduction in intellectual content in the glossies was largely the result of an increased reliance on photography, especially color photography. There's something about a color photograph that glamorizes its subject, and architectural writers soon adopted the slightly breathless tones of fashion reporters. You are more likely to find tough architectural criticism in the New York Review of Books, the New Republic, and The New Yorker than in any of the major architecture magazines." |
|
ARCHITECT Magazine "Is it silly to launch an architecture magazine with a 2,000-year-old premise? Anyone who's lived through architecture school will remember, undoubtedly with great joy, the assignment from Marcus Vitruvius Pollio's De architectura , the oldest surviving book on architecture. Vitruvius, for those who missed class that day, was a practicing architect and contemporary of the Roman emperor Augustus. His book sets forth three essential qualities for architecture: utilitas, firmitas , and venustas —commodity, firmness, and delight, in the earliest English translation from the 17th century. Fast forward through titanic changes in every aspect of human existence, and no one's come up with a better definition of architecture and the responsibilities of a practicing architect. It'll do for ARCHITECT. Architectural journalism can serve the profession better by voicing the complexities, values, and concerns of the discipline itself. Every architect knows that architecture is more than just a synonym for a building, and that a building is more than just a beautiful object. ARCHITECT will portray architecture from multiple perspectives, not just as a succession of high-profile projects, glowingly photographed and critiqued, but as a technical and creative process, and as a community. Instead of taking sides, ARCHITECT will provide forums for discussion. In print, on our website, and at events around the country, ARCHITECT offers every practitioner a standing invitation to share ideas and rally around issues of universal concern—from best practices in business to aspirations for society and the environment. Commodity, firmness, and delight are lofty goals, and ARCHITECT needs your participation to attain them. Join us every month for the making of a new ARCHITECT. Vitruvius will be there." |
|
Sullivan legacy: 'There won't be anything left' Chicago Sun-Times November 14 "Chicago once had about 125 structures designed by Louis H. Sullivan, a giant of architecture who helped the city rise from the ashes of the Great Fire. In 2006 -- with the city celebrating the 150th anniversary of his birth -- the number of Sullivan structures has dwindled to 21, according to architectural historian Tim Samuelson. On Nov. 4, a fire claimed Chicago's third Sullivan building this year and the second in less than a month." |
 |
|
The 32nd Annual KRob Ken Roberts Memorial Delineation Competition Exhibition |
|
Controversial 'Frank Lloyd Wright' Home Rises; Purists Protest Bloomberg November 13 "Frank Lloyd Wright, who called himself the greatest living American architect, can still kick up controversy 47 years after his death. A squabble over his legacy pits Wright purists, a prickly bunch, against a retired sheet-metal contractor named Joe Massaro, who is building a home in Putnam County, New York, based on designs Wright sketched in 1950. The purists argue that any deviation from what the master architect intended means Massaro can't call his home a true Frank Lloyd Wright creation. And since Massaro is working from sketches, not blueprints, his project can't be legitimate. Massaro tried to enlist the help of the Frank Lloyd Wright Foundation, established in 1940 to conserve the architect's work. Massaro said the foundation wanted $450,000 to supervise construction and a guarantee that the home would be built. That didn't sit well with Massaro, who got into business right out of high school and sold his company, Elmsford Sheet Metal, in 2000. So he hired Wright scholar and architect Thomas A. Heinz to help. The foundation sued Massaro, who agreed in a settlement to limit the use of Wright's name in connection with the house to the phrase 'inspired by Frank Lloyd Wright.' " |
"Wright designed more than 1,000 buildings; some 477 were built. A dozen have gone up since his death at the age of 92 in 1959, including three now under construction in Buffalo, New York. Those also have drawn criticism from Wright fans, some of whom say no structure Wright drew up should be built after his death."
Guardian UK August 28 |
|
|
|
|
Q & A with architect Daniel Libeskind CNN November 13 "CNN: Before you became an architect, you were a professional pianist. Is music still a part of your life even though you no longer perform? Libeskind: I feel that I have never given up music. Music is certainly part of my life and it is part of architecture. When I was designing the Jewish Museum in Berlin, the acoustics of the building, the sound of the building was one of the primary dimensions of creating that space of the void. And music is part of architecture -- the acoustics of the building, the sound of a city, inspire you and give you kind of a connection. And certainly, even the way that architecture is produced is very similar to music. You have to write an abstract score. You know, the plans, the sections, elevations, but in the end it has to be performed by others and it has to kind of seem together and be harmonious." |
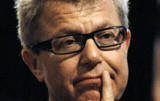
|
|
Pendulum may be swinging against once-revolutionary designs Chicago Tribune November 5 "If architecture is frozen music, then the music it's making these days sounds like crashing cymbals. Everywhere you go, there's another head-turning, off-kilter design that looks as if it was frozen in mid-earthquake. Inspired by the critical and popular success of Frank Gehry's explosively sculptural Guggenheim Museum in Bilbao, Spain, these buildings seem designed as much to attract tourists as to serve some ordinary function. The results can be maddeningly unfunctional, as the frenetic galleries of Daniel Libeskind's new Denver Art Museum addition made clear last month. But even in this age of spectacle, there remains a place for subtlety. It's evident at the exquisite new Glass Pavilion of the Toledo Museum of Art, the first U.S. commission by the Japanese architects who were finalists in the 1998 design competition for a campus center at the Illinois Institute of Technology, and the equally appealing new Kresge Foundation Headquarters in Troy, Mich., by Chicago architect [Caution, his architecture may be quiet, but his website makes noise. -ed.] Joe Valerio. Both buildings are everything their flashier counterparts in Denver and elsewhere are not: serene but lively; modest but by no means mousy. ... No one should expect projects such as the Kresge Foundation Headquarters and the Glass Pavilion of the Toledo Museum of Art to single-handedly turn back the tide of visually overwrought, computer-assisted design. That genie is out of the bottle. As a recent seminar on skyscrapers at IIT showed, it's producing buildings that are tilting, twisting, tapering -- and, all too frequently, tortured. Yet maybe, as Gehry himself has suggested, there's a whiff of change in the air. When everyone else is shouting, it's often the one who whispers who speaks with the loudest -- and most powerful -- voice." |
Question and answer with the architects The Toledo Blade interviewed Kazuyo Sejima, 50, and Ryue Nishizawa, 40, via e-mail, and they responded in one voice. "Q: The Glass Pavilion has been called a post-modern design built on the belief of social transparency. How do you describe it? A: It is not really up to us to dress our architecture in such words, but it is true that we are genuinely interested in all aspects of transparency. Transparency can add many layers of impressions — you can see a lot of different things at the same time. Glass can show diversity, not only through transparency but also through reflection and refraction." |
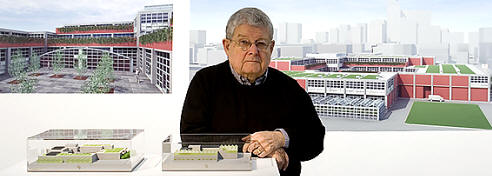 " “Sustainable design is exciting because all of a sudden architecture loses a lot of its frivolity,” Mr. Tigerman said. “Instead of worrying about Post Modernism and Deconstructivism,” he said, sustainable design “is based on reason and the forms come out of that.” Mr. Tigerman said the project came along at the right time for him. “I no longer care about working on suburban villas for princes and princesses,” he said. “I’d rather retire than do more of that. These are people who have real needs. It gave me a great feeling to do this.” " |
Social Improvement With Architecture New York Times "This city [Chicago], which is often described as one of the world’s great architecture capitals, also has a strong tradition — dating back to 1889 when Jane Addams founded the Hull House settlement community — of innovative housing projects aimed at improving the lives of the disadvantaged. These two traditions, architectural and social improvement, continue today in two projects by leading architects under way in the downtown area." |
|
In early November, Texas Tech University's College of Architecture is
staging the
TECHNOLOGY+INNOVATION+LAND symposium in Dallas and Lubbock. Part 1: Built Artifice, and Part 2: Built Work as Instrumentality will be held in the Auditorium of the Nasher Sculpture Center (designed by Renzo Piano), November 2 in Dallas. Part 3: Built Landscapes, and Part 4: T+I+L Workshops will be held at Texas Tech, November 6-8. |
|
|
Guardian UK October 29 "The building she [Zaha Hadid] has designed, which cost a little over £1m to construct, is quite far from the avant-garde anti-gravitational creations that sealed her reputation. It is, in fact, like a small house, which befits its purpose: a home from home for people with cancer... On the edge of the car park there is a wilderness dipping into a hollow, and by placing a small building on its edge facing away from the hospital a sense of calm may be obtained by those within it. The seamless fold of the steel structure suggests a single cell before it starts to multiply and cause havoc; after the bad news and the uncomfortable treatment in the main building, a person may return to a state of wellbeing and poise in an atmosphere of mutual support. The outside is clad in a black liquid-applied polyurethane coating with a silicon carbide grit that makes it glisten in the sun. Inside, the scene is white, the curves and ramps contrasting with the taut external frame. Once again, allegory: the harsh reality softened by clean comfort and impregnability. 'I think that fundamentally architecture is really about wellbeing,' Hadid told me." |

|
|
i-Gitators in Action: A conversation with Gill Wildman & Chris Downs (excerpts) (complete) (pdf) NextD Journal ReReThinking Design October 27 "Design can play a part in saving the world, but not alone, and definitely not as the star of the play. The issues are too complex to be John Wayne. They need the collaborative participation of all others involved in and connected to the outcome... One of the reasons why designers don’t often get to work in this area is that by the current nature of the practice – and here’s my epiphany in this conversation -– I believe that as designers we’re still waiting to be invited to the game! The age of the designer passively waiting for the dream client and dream brief is now over!... I think we are in an age where ‘original authorship’ is an outmoded concept. Being first with an idea means very little. Being the person who is moving the idea on in the most productive way right now – they are the new champions... I thought we all understood that anything published is nothing more than entertainment, inspiration or a conversation. It is not, nor will it ever be, the truth." |
|
Great curves! But how to wash the windows? Architects debate 21st Century icons Chicago Tribune October 29 "Are the new skyscrapers giving us a new poetic language -- or are they the architectural equivalent of profanity, strictly designed to grab attention and make a buck? Do the towers create vibrant urban places -- or are they simply drop-dead objects that could be shifted from one look-at-me boomtown to another without anyone noticing? The added costs and structural gyrations required to build free-form towers aroused much debate, with one developer putting the premium at a mere 5 percent and others pegging the estimate at 25 percent. "How do you get that built -- in a world in which I struggle to get square things built?" Chicago architect George Pappageorge asked me after watching one of the sessions. There also was disagreement about whether such buildings will become widespread, with some saying "yes" because city dwellers supposedly are tired of living and working in big boxes and others saying "no" because developers crave predictable formats that will let skyscrapers do what they've always done: Make the land beneath them pay. There were numerous references to the Burj Dubai, the tapering tower by Skidmore's Chicago office that is now under construction and expected to top 2,300 feet, making it the world's tallest building. Its height, incidentally, will be more than twice that of Chicago's X-braced John Hancock Center, the best of an earlier generation of tapering towers. In Dubai, busy transforming itself from oil-rich desert outpost to desert playground, there is breathless talk about "building icons" -- the same talk you hear around the world, even in edge-city suburbs such as Mississauga, Ontario, outside Toronto, which just held an international design contest for an iconic residential tower." |
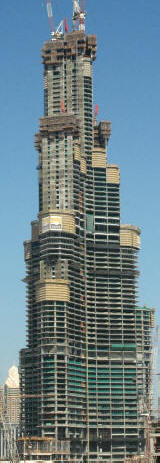 |
|
At Mount Vernon, New Centers Offer Lessons in Harmony Washington Post October 28 "For more than 200 years, Mount Vernon has taught a particular architectural lesson: how a building, simple in form and function, can dominate its site while commanding spectacular views extending far beyond the site. A week ago, touring the new orientation center and museum during a preview reception sponsored by the project architects, GWWO Inc. of Baltimore, I realized that Mount Vernon now offers additional design lessons. First, in contrast to George Washington's mansion, the new architecture shows how buildings can defer to, rather than dominate, the landscape, merging with the land yet still achieving appropriate aesthetic character and presence, not to mention energy-conserving sustainability. Second, the two new centers convincingly show that designing contextually harmonious, visually rich architecture does not depend on importing trendy aesthetic formulas or ideologies, nor on replicating historic architectural styles." |
|
Massive Fire Claims Adler & Sullivan's landmark Wirt Dexter Building in Chicago Repeat October 25 "Chicago's dwindling roster of Adler and Sullivan landmarks was reduced again on Tuesday as a massive fire destroyed the 1887 Wirt Dexter building on south Wabash Avenue. The fire came little more than 10 months after another blaze gutted the firm's 1891 K.A.M./Pilgrim Baptist Church to the bare walls. A building that had been largely forgotten suddenly became the focus of attention as throngs of spectators watched the spectacular fire from outside the Pacific Garden Mission just across the street. Smoke billowed into huge clouds rising high above the building and seeped through South Loop streets, casting them into an acrid fog that moved up Wabash, through the block-long arcade of Adler and Sullivan's Auditorium Building, and, crossing Michigan Avenue, hung over the gleaming metallic forms of Frank Gehry's Pritzker Pavilion at Millennium Park. In its dying, an essential landmark that in life could find no one to pay it heed, blanketed the city's center with the pain of its demise."
Woman's dream now lies in ruins Chicago Tribune October 26 |
Chicago
Landmark "A modest commercial loft structure, this building
represents an irreplaceable link in the chain of work of one of the
nation's most important architectural partnerships, that of Louis
Sullivan and Dankmar Adler. The building's unornamented design is a
precursor to the firm's work on the Auditorium Building, and the use
of a cast-iron structural system permits larger window openings than
would have been possible through the use of masonry alone. The
distinctive, perforated, cast-iron beams on the rear facade, for
example, anticipate building design |
|
The Man With the Most Unusual Lines Frank Gehry selected as one of America's Best Leaders US News and World Report October 22 "CATIA not only allowed Gehry (who can barely turn on a PC) to take architecture in a whole new direction; it made documenting the design process easier, which led to better cost controls during construction. Ironically, the same program that made it possible for Gehry to individualize his designs has also, according to some critics, made it a whole lot easier to mass-produce them. Gehry's trademark sculptural buildings have been derided as "Logotecture," or, as one critic put it: "Same Gehry, different city." Other detractors have branded his work as showy, self-indulgent, and egotistical. But all that would come later. In late October 2003, many years late and $164 million over its original $110 million budget, Disney Hall finally opened. Gehry's stunning steel design and open urban gardens were a triumph. But the Concert Hall inside was the true star. With its curved wood ceilings and open interiors, the hall's auditorium is spacious enough for 2,265 seats. Yet the audience surrounds the orchestra in a way that makes the place feel as cozy as a living room." |

"The panel accepted nominations from a wide range of sources and compiled research on each one. The committee defined a leader simply as a person who "motivates people to work collaboratively to accomplish great things." It selected 20 winners, including some teams, from a field of more than 200." |

Architecture of Density Michael Wolf Photography |
|
|
National Public Radio: Talk of the Nation October 11 25min 15sec "The architecture and sense of style around us can change affect moods and explain something about ourselves. That's the crux of Alain de Botton's argument in his new book The Architecture of Happiness." |
MoCo Loco review of The Architecture of Happiness |
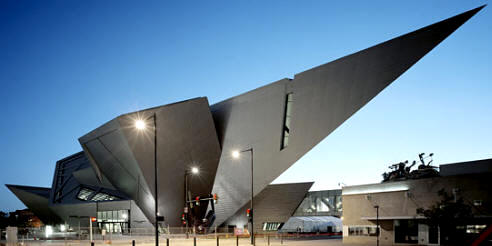
A Razor-Sharp Profile Cuts Into a Mile-High Cityscape New York Times October 12 "For those who admired Daniel Libeskind’s early work, his recent trajectory has been painful to watch. After soaring to stardom in 1999 with the evocative zigzagging form of his Jewish Museum in Berlin, he has suffered humiliation in his role as master planner at ground zero, not so much for his design as his consistent refusal to stand up for it. And his worst buildings, like a 2002 war museum in England suggesting the shards of a fractured globe, can seem like a caricature of his own aesthetic. The new addition to the Denver Art Museum captures all of the contradictions within Mr. Libeskind’s oeuvre. Its bold, often mesmerizing forms reaffirm the originality of his talent, yet its tortured geometries make it a daunting place to install or view art — hardly a minor drawback. And for all its emotional power, the building seems eerily out of date, and its flaws readily apparent." |
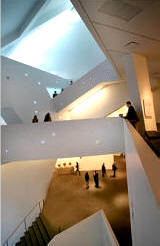
"Slivers of daylight enter through slotlike skylights set where the walls intersect, so that at times the building looks as if it were pulling apart at the seams. Farther up, beams crisscross the space as if to prevent the walls from falling in on you. The intersecting geometries yield the sort of wonderfully odd, leftover spaces typical of an attic, and Mr. Libeskind takes advantage of this by setting up small sitting areas within some of them." |
|
Guardian UK October 16 "Words spin out of him, many of them with little apparent meaning. It is, he tells his eager public, "an exuberant explosion" full of "spatial fluidity", a "joyous adventure" driven by "tension and dialogue". "This building is not a static building," he declares. "It is alive." He is standing in a grand white marquee pitched next to the building that is the object of all the fuss. And while the architect may not be the best judge of his own work, the building in question is nothing if not dramatic. Inspired by a glimpse of the Rocky Mountains gained as he first flew into Denver, Libeskind's new building for the Denver Art Museum sits like an alien craft amid the civic grandeur of the mile-high city's downtown. Docked at an angle on a vacant plot of land, its hull shimmers in the sun, the titanium surface reflecting the colours around it, silver and ochre fading into a brackish brown. The stern of the ship is a jumble of metal boxes, stacked any which way. Its prow looms over the adjoining road, jutting out toward the museum's existing building, a grey crenellated mausoleum of a place." |
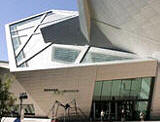
"Everywhere shards and fragments of the thing lurch out unexpectedly. It is an exhilarating experience. Like an inverted, extruded and exploded piece of origami, Libeskind's building threatens to swallow itself." |
|
Airport scoops architecture prize BBC October 14 Madrid's Barajas Airport has won the UK's most prestigious architecture award, the £20,000 Stirling Prize. The colourful 1.2km-long Spanish airport building was designed by the Richard Rogers Partnership. "The judges said of the design: "Whatever the means of approach, by air or by land, the sheer scale and complexity of what has been tackled and achieved here cannot be overestimated. "In response to the key challenge - that of efficiently processing constantly changing passenger flows and associated luggage handling - the resulting building presents a straightforward linear diagram in the form of a clear sequence of spectacular spaces for both departing and arriving passengers." " |
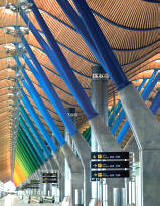 |
|
The truth about those iconic buildings: the roofs leak, they're dingy and too hot Guardian UK October 14 "Winners of the prestigious Stirling prize for architecture, which will be announced tonight, have been lauded by architects but are often beset by faults and loathed by the people who use them, according to one of the government's design advisers. Last year the judges were widely criticised for selecting the controversial new Scottish parliament building for the top prize in the face of a catalogue of problems that dogged its construction and forced it to go 10 times over budget. Many of the other buildings to scoop the prize have failed to live up to the praise heaped on them. Critics say architects have become detached from everyday life and are calling for a rethink of the prize so that buildings are judged on how well they stand up to use. Irena Bauman, a Leeds-based architect and one of the government's design advisers, said architects had become seduced by style over substance. "Even iconic buildings, as Stirling buildings undoubtedly are, suffer from a host of minor defects which is forgivable. However, some of them are inadequate for their purpose. This is embarrassing in buildings receiving the highest architectural accolade in the UK." Ms Bauman, who is on the government's Commission for Architecture and the Built Environment, added: "Architects are extraordinary problem solvers, [but] instead of engaging fully with the needs of society we are busy strutting and perpetuating the self-serving image of a profession out of touch with its own potential." " |
|
Controversial architect says only the Scots truly appreciate her fresh angle on design Scotsman October 16 "A controversial architect nominated for this year's Stirling Prize has chosen to work in Scotland as her talents have not been recognised elsewhere in Britain. Zaha Hadid, a Baghdad-born architect who came to the UK in the early 1970s, remains largely unknown in her adopted home despite designing some of the most innovative structures in Europe. She has never had a design completed in Britain, but two of her designs are about to come to fruition in Scotland. In Kirkcaldy, her design for Scotland's latest Maggie's Centre for cancer sufferers is almost complete, while work is under way on her replacement for the Glasgow Transport Museum. Hadid was nominated for the Stirling Prize for her Phaeno Science Centre in Wolfsburg, Germany. The award was won by the Richard Rogers Partnership for the stunning new terminal at Madrid's Barajas Airport. Speaking about her nomination, she noted Scotland was the only part of Britain where her work had found acceptance. According to Riccardo Marini, city design leader for Edinburgh city council, her work invited strong responses: "It's not everybody's cup of tea," he said. "To me, it is as extreme as a cathedral in a medieval city. It's maybe something we need: these singular, very powerful architectural statements." " |
|
Guardian October 9
Pushing the boundaries: Zaha Hadid stands in front of the Cincinnati Center for Contemporary Art. |
"In 2006, Hadid is still the world's only major woman architect, by which I mean an architect who will go down in the history books. "There have been some well-known women architects in the US," she says. "But they have always been part of husband-and-wife teams, like Bob Venturi and Denise Scott Brown. There have been very intelligent women architects working in local authorities and government offices worldwide, too. But for a woman to go out alone into architecture is still very, very hard. It's still a man's world." What's more, she says, architecture requires 100% dedication." |
|
I. M. Pei in China, Revisiting Roots New York Times October 9 "The only other building he has ever designed in mainland China, a luxury hotel completed in Beijing in 1982, was a disappointment that he says was rescued only by its beautiful setting in the woods. “I was saved by the trees,” he said ruefully in an interview Saturday afternoon. This time Mr. Pei believes he has succeeded, he said. Returning to his ancestral home 100 miles northwest of Shanghai, he has designed a $40 million building that he hopes will help point the way toward a new type of architecture in the world’s fastest-growing economy, a building that is Chinese in spirit yet ultimately modern. “I’ve never done anything like this before,” said Mr. Pei, the 89-year-old architect, who was nursing a cold and sipping from a cup of hot water. “I’ve used gray and white, which are Suzhou colors. But the form is modern.” There were challenges. The museum would sit in the city’s historic district, and some traditional houses would have to be moved or destroyed to make way for it, prompting complaints from residents. And although government officials showed Mr. Pei great respect, he said, they also lectured him. While the museum should be modern, they said, it also had to be designed in Suzhou style. “I asked them how,” he said, “and no one knew.” Mr. Pei toiled over design concepts that might blend East and West while avoiding some of the failures of the Fragrant Hills project, which was also a mix. He sought to remain true to China’s tradition of courtyards and gardens yet rethink those models. He wanted neither a flat Western roof nor the arched gray tile roof typical of Suzhou. He found a solution that incorporated the idea of whitewashed walls but eliminated the gray tile roofs, accenting the building instead with gray stone." |
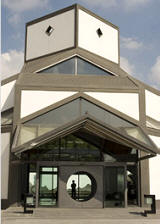
|
|
Tilted funhouse isn't so fun inside Los Angeles Times September 30 |
||

"Suddenly, the "wow!" factor morphs into the "huh?" factor. Every tilted wall, sharp point and obtuse or acute angle visible on the building's exterior is replicated in the interior rooms, where art is displayed. Walls tip, thrust, fold and pleat, while ceilings rake and soar. Some paintings are suspended in space from walls that lean back or forward at angles approaching 45 degrees. Rooms end in narrow wedges of claustrophobic space, where sculpture feels squeezed. Low barriers are installed in places where a distracted visitor might bump his head on an unexpected angled-wall or stair. Temporary walls sometimes embrace the crystalline design and sometimes straighten it out. Either way, the building intrudes. DAM admirably took an architectural gamble, which institutions rarely do. But risks are — well, risky. Here the result is an array of the least congenial galleries for art that I've seen in 20 years, since the opening of the gruesome Ludwig Museum in Cologne, Germany. Architect Daniel Libeskind was given free rein to design an envelope of his choosing. Interiors were left wide open. DAM design director Dan Kohl crafted the 50,000 square feet of display spaces for the collection and temporary exhibitions. But the task verges on impossible... Traditional museums create spaces for contemplation. These rooms don't. Your eye never stops moving; your feet follow. This reflects a new reality. In today's art world, big international exhibitions proliferate, while the nonstop, far-flung gallery crawls in cities like L.A., New York, London and Berlin compete with a continuous global calendar of art fairs. The new norm is to scan art in passing, the way one watches scenery from a moving vehicle or surveys fashions on the runway. The Hamilton Building may be the first to institutionalize scanning as an art museum practice." |
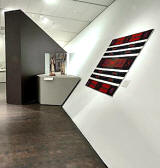
|
|
Turner Classic Movies Wednesdays in October Schedule "From maverick visionaries to emotionally tortured souls and budget-oblivious builders, such is the role of the on-screen architect. Portrayed as “an architect of genius in a world of spineless mediocrity,” idealist Howard Roark (Gary Cooper) takes on the architectural establishment in The Fountainhead (8:00 PM). Based loosely on Frank Lloyd Wright, Ayn Rand’s best-selling novel-turned-film chronicles the struggles of the lone champion of modern architecture in pre-war Manhattan. Modern architecture comes under fire again in the ‘70s disaster film The Towering Inferno (10:00 PM); architect Doug Roberts (Paul Newman) designs the world’s tallest building in San Francisco, which turns into an inferno due to faulty construction. The film questions, yet hails, the achievement of contemporary high-rise structures. In contrast, married Los Angeles architect Larry Coe (Kirk Douglas) faces personal and professional dilemmas in the form of both women and dream commissions in Strangers When We Meet (1:00 AM). The life of a famed turn-of-the-century Spanish architect is explored in Antonio Gaudi (3:00 AM), documenting his profound influence on the Spanish Art Nouveau movement. And the domestic problems of first-time homebuilders Jim and Muriel Blandings (Cary Grant and Myrna Loy) are the core of the satire Mr. Blandings Builds His Dream House (4:15 AM). The pair plays gullible Manhattanites who flee to suburban Connecticut in search of their dream house, only to find their vision of utopian bliss is just an illusion." |
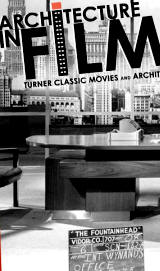
|
|
Tug-of-war over top design job Chicago Tribune September 29 "On Sept. 6, The Wall Street Journal reported that Thomas Gordon Smith, a leading classical architect from South Bend, Ind., was set to become the chief architect of the U.S. General Services Administration, the agency that constructs a variety of federal buildings, including courthouses, office buildings and border stations. Some modernists were apoplectic, charging that Smith's devotion to traditionalism would set back the progress made by former GSA chief architect Ed Feiner. Feiner spearheaded a design excellence program and recruited leading modernists such as Thom Mayne of Santa Monica, Calif., and Richard Meier of New York City to design federal buildings. In classical quarters, there was rejoicing about a resurgence of marble and white columns... But three weeks later, there has been no announcement that Smith, who chaired the School of Architecture at the University of Notre Dame from 1989 to 1998 and who was an associate professor of architecture at the University of Illinois at Chicago from 1986 to 1989, will get the influential post and preside over an annual construction portfolio worth more than $1 billion. A GSA spokeswoman in Washington, D.C., said Tuesday, "We are still in the selection process." " |
|
The Disaster That Has Followed the Tragedy Wall Street Journal September 28 Ada Louise Huxtable: "It would be a stretch to call the three enormous towers proposed for the World Trade Center site charming, but many in New York's development community will undoubtedly feel satisfied that the highest aspirations of art and profit have been met by these "signature" buildings by three internationally famous architects, Norman Foster and Richard Rogers of London and Fumihiko Maki of Tokyo... The first and most obvious comment to be made about these buildings is that whatever the pious rhetoric, their proximity to sacred ground, and the care with which the reality is skirted, they are machines for making money, just as the Twin Towers were, with only some rearrangement of the square footage... The second observation is that these buildings don't talk to each other or to the site. They do not so much reach for the sky as drop down from it on a designated parcel. There is no suggestion of interaction except Mr. Foster's claim (is he serious?) that his building is tipping its slanted hat to the memorial far below..." |

"If these architects were really working together in the same room, as we have been told, what were they thinking? Did they have any concept in common except building big? How in the world did they define collaboration? Or is there a new mantra, the highest and best use of the land is to establish the architect's unmistakable trademark style, above all other symbolic or urban considerations?" |
|
A reflection on cities of the future Energy Bulletin September 28 "These days, a new generation of mojo architect savants such as Daniel Libeskind and Rem Koolhaas are retailing an urban futurism that is basically warmed-over Corbu with an expressionist horror movie spin, featuring torqued and tortured skyscrapers, made possible by computer-aided design, clad in Darth Vadar glass or other sheer surfaces, with grim public spaces exquisitely engineered to induce agoraphobia. There’s more than a tinge of sadism in all this, though Koolhaas is much more explicit in his many writings than the less-voluble Libeskind about consciously surrendering to a zeitgeist of cruel alienation. But these are also very rarified exercises among a tiny group of mutually-referential fashionista narcissists, while the general public itself – at least the fraction that thinks about anything – only grudgingly goes along with it as a sort of drear obeisance to the religion of art." Follow the link for 23 more wild paragraphs! - Ed. |
|
Chicago Sun-Times September 24 "It takes a certain chutzpah to argue that Skidmore, Owings & Merrill is underrated. The firm is, after all, a colossus of world architecture with well over 10,000 projects to its credit, including several of the most iconic modernist buildings of the 20th century: New York's Lever House and Chicago's Inland Steel, John Hancock Center and Sears Tower. And after flirting with bankruptcy in the early 1990s, SOM is back with a vengeance, with high-profile projects in the United States, China and the Middle East, including Manhattan's Freedom Tower and the United Arab Emirates' Burj Dubai, set to be the tallest building in the world; the Chicago office is now helping to plan the city's bid for the 2016 Olympics. One of SOM's founders, Nathaniel Owings, wasn't far off the mark when he called it "the King Kong of architectural dynasties." But none of this quite dispels the sense that when the story of American architecture's development is told, SOM, which celebrates its 70th anniversary this year, gets short shrift. If they discuss the firm at all, the history books tend to mention the Lever House and, sometimes, the Hancock, but not much else. There are several reasons for this, not least of which is the fact that the King Kong of American architecture firms has always made a tempting target. Even during SOM's golden age from the 1950s through the '70s, some critics complained about the firm's allegedly sycophantic relationship with the modernist master Mies van der Rohe, its money-grubbing, its penchant for giganticism, and above all its sameness and lack of regard for local context... Another reason for SOM's relatively low critical standing is the organizational structure that has made it unique: its status as a large partnership in which in-house designers, engineers and project managers work in close collaboration." |
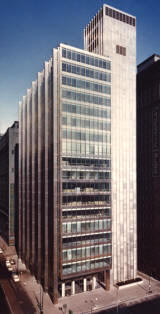
"The placement of all structural columns on the building's perimeter — and the consolidation of elevators and other service functions in a separate tower — allowed for a highly flexible interior floor layout." |
|
If You Build It, Will They Come? New York Times September 24
Daniel Libeskind's Frederic C. Hamilton Building of the Denver Art Museum, center; his Museum Residences are to the building's right.
"If the Guthrie Theater celebrates the city’s industrial legacy, it is also part of a familiar formula that draws on a blend of cultural institutions, convention centers, sports venues and brand-name architecture in an often desperate attempt to resurrect dying urban centers. This can turn living cities into Potemkin villages: sanitized shopping environments for the global consumer. Still, however fashionable it is to attack the wave of new architectural monuments as part of a shallow effort to attract tourist dollars, many of these designs involve some sort of sincere effort to repair a torn urban fabric. What’s more, in cities like Minneapolis, Denver and Toledo, Ohio, where the death rattle of the middle class is still comparatively faint, the civic spirit often feels more vigorous than in global cities like Los Angeles and New York, which increasingly resemble playgrounds for the rich. The result is often a more experimental brand of architecture." |
The lobby of the Guthrie's Dowling studio.
Herzog & De Meuron's expansion of Walker Art Center in Minneapolis, which seeks to actively engage with its urban environment.
The glass pavilion at the Toledo Museum of Art, by the Japanese firm SANAA (shown under construction). |
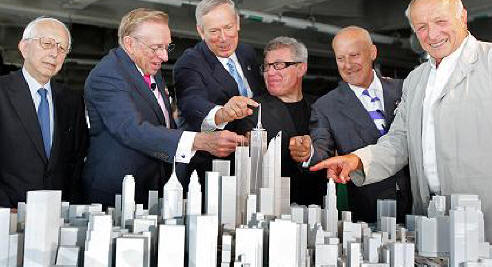
Spiegel September 18 "Larry Silverstein has come to the World Trade Center site to reopen Number 7, which collapsed like a dead horse on the morning of September 11, 2001. It was the last building to fall that fateful day and the first to rise from the ashes. Silverstein has had it rebuilt: 52 stories tall, the New York sky reflects in its glass façade. But however long you stare at it and dwell on the events of 9/11, it's nothing but another high-rise. Just another building, after all. And why? Number 7 World Trade Center is situated right next to the heart of Ground Zero: nothing has yet emerged from the void where the Twin Towers once stood. There are many explanations for the emptiness. A confused profusion of news reports, models, plans, and architects' names that have been floated over the past five years. The debates on office space, memorials - and the nature of immortality. Then there are the grand expectations, the vain architects, the powerhungry politicians, and the profit-seeking real estate agents. Not least, there's the developer who looks like a character from a Dick Tracy cartoon. Larry Silverstein's hair is dyed orange. He seems to have no neck, and he always comes packaged in a double-breasted pinstripe suit with flamboyant lapels. He's the type of man who always seems to be selling something. Today, it's the building behind him." |
New York Gov. George E. Pataki, center left, stands with, from left, architect Fumihiko Maki, World Trade Center Developer Larry A. Silverstein, architects Daniel Libeskind, Lord Norman Foster and Lord Richard Rogers.
|
|
Deconstructing a monumental ego Los Angeles Times September 17 "(Bruce Wagner) The fashionably bald novelist, known for being the most penetrating observer of Los Angeles' shallowest side, has fancy eyeglasses and wears self-conscious, jet-black duds that make him look like, well, an architect, or at least a designer of modernist-minimalist chairs. His new book, "Memorial," is about a lot of things — broken families, weasel lawyers, the wonders of India, the inexplicability of fate. But one of its most persistent and intriguing subjects is the world of architecture, or more specifically, architectural hype. Rem Koolhaas, Zaha Hadid and Jean Nouvel, for instance, show up repeatedly, most frequently in the bitter fantasies of an architect character. The novel is surely the first in which Renzo Piano and Frank Gehry make cameos, in which Richard Meier is likened to "a well-heeled dentist, the type with something questionable on his hard drive," in which Hadid's fame is attributed to her "unkempt Fat Actress kohl-smeared gypsy-soprano" look." |
|
Inside the Urban Crunch, and Its Global Implications New York Times September 14 "The big surprise for those who made it to the weekend opening of the 10th International Architecture Exhibition was that it was so hard to find the architecture. Organized by Richard Burdett in the cavernous, decaying rooms of the Arsenale, the core of the show is a sprawling, ambitious look at the evolution of cities — Barcelona, Mumbai, Cairo, Caracas — in an era when the global population is pouring into urban areas at a fantastic rate. Mr. Burdett packs his exhibition with eye-popping statistics, painting a picture of emerging megacities in which poverty is as stunning a feature as density or scale. The show has its heart in the right place. Yet its exhaustive level of analysis leads to a fairly predicable set of solutions, giving the exhibition a dry bureaucratic feel that sucks away the excitement. That sense is reinforced in the national pavilions representing the 50 participating countries, where even the liveliest work could have been designed in the 1960’s or 70’s. One is left with the impression that contemporary architecture is trapped in a prolonged slumber, which is pretty dumbfounding given the recent explosion of creative energy in the profession. What the show provides, in place of inspired architecture, is a window on a dystopian future." |
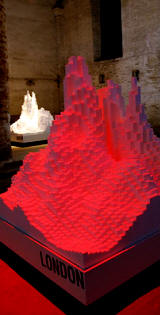 |
|
San Francisco Chronicle September 12 "Since there's no way to put this politely, I'll be blunt: The destruction of the World Trade Center is part of the reason American architecture is more brash and experimental than ever before. The void left by the collapse of the world's most recognizable pair of towers showed us with grim clarity that buildings matter -- as icons, as memories, as something we all share. And the need to rebuild in a fitting way expanded the definition of what "fitting" can be. Now, though hopes for ground zero were eroded by politics and greed, the public has been prepared for an approaching wave of high-rise buildings unlike any America has ever seen. They twist and turn. They bob and weave. They do everything except look like what we've been taught to accept: shoe boxes on end, or polite nods to the past. That's what makes this moment in architecture so compelling, despite the searing horror that helped bring it about." |
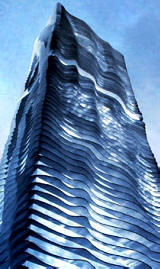 |
|
Before and After 9/11: Architecture Post 9/11 WNYC Radio September 11 "Eugene Kohn, the chairman of the NYC-based architecture firm Kohn Pedersen Fox, structural engineer Leslie Robertson, who has been responsible for hundreds of buildings around the world including the World Trade Center, and Carol Willis, the founder, director, and curator of The Skyscraper Museum, talk about architecture in a post-9/11 world. They discuss how the collapse of the towers has influenced the way architects have thought about tall buildings ever since." |
Listen 33m:27s
Download mp3 13.4MB
|
|
Art Forum September "With this article on Zaha Hadid—the subject of a retrospective currently on view through October 25 at the Solomon R. Guggenheim Museum in New York—Hal Foster inaugurates a series of occasional essays on contemporary architects. The careers of several prominent designers have lately matured to the point where their shape, scope, and significance may now be grasped, in part through new exhibitions and publications. More important, architecture has once again captured the imagination of the public, which has come to view it as a principal medium for the branding of institutions of many sorts. In this service, architecture has attracted some of the attention once devoted to art; at the same time architects have shown an increased intimacy with artists—not only through the great prominence given to art museums but also through a shared interest in imagemaking and space-shaping. Finally, perhaps even more so than art today, architecture focuses urgent questions about new kinds of representations and media, materials and technologies. In fact, as was the case a century ago, it may be in architecture that we can best glimpse the look of modernity today." |
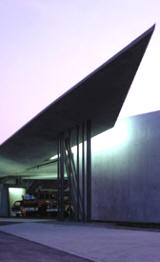
Vitra Fire Station, 1990–94, Weil am Rhein, Germany |
|
Ground Zero, Freedom Tower Rises Wired September 11 "Skidmore, Owings and Merrill, the architects designing the tower, have taken that imperative literally: If terrorists pilot a fully-fuelled commercial jet into their building, they believe it will stand. Based on the identified threats there wouldn't be a disproportionate collapse of the structure," says Carl Galioto, SOM's technical partner. "In many cases there wouldn't even be a distortion; key elements of the tower would not be deformed out of place." Strengthening the new tower is a central vertical core running through its length that's fortified with a 3-foot thick concrete and steel wall. The tower's steel frame is interconnected with beams and columns to redistribute loads in the event of an impact or blast so it remains standing, enabling occupants to leave safely." |
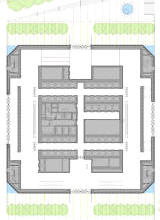 |
|
At Ground Zero, Towers for Forgetting New York Times September 11 "The designs unveiled last week for three sleek glass towers at ground zero rise above the mediocrity we have come to expect from a planning process driven by political opportunism, backdoor deal-making and commercial greed. But for those who cling to the idea that the site’s haunting history demands a leap of imagination, the towers illustrate how low our expectations have sunk since the city first resolved to rebuild there in a surge of determination just weeks after 9/11. Designed by Norman Foster, Richard Rogers and Fumihiko Maki, the towers are solid, competent work by three first-rate talents. But each of these architects is capable of far more. Lord Foster has shown us better work recently in Midtown Manhattan, where his faceted Hearst Tower plunges through the top of an existing 1920’s building with impressive force. Architectural merit aside, the most telling features of the ground zero master plan remain those in which the city’s anxieties bubble up to the surface: in the paranoia implied by David Childs’s heavily armored Freedom Tower, for example, or the defiant grandiosity of Santiago Calatrava’s transportation hub. By comparison, the three new towers are about forgetting. Conservative and coolly corporate, they could be imagined in just about any Western capital, paralleling the effacement of history in the remade, blatantly commercial Potsdamer Platz in Berlin or La Défense, the incongruous office-tower district just outside Paris... It is far from clear that these three towers will be built in their current form. It is almost inevitable that the Police Department will raise security concerns, challenging the abundance of glass at street level, for example." |
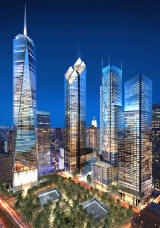
|
|
Building a skyscraper after 9/11 BBC September 4 "Freedom Tower is to form the centrepiece of the World Trade Center site in New York, which was devastated by the al-Qaeda attacks five years ago. Due for completion by 2011, the tower will soar 1,776ft (541m) into the sky and incorporate a number of features intended to ensure maximum safety and security. 1 High-level air intakes to minimise pollution, and chemical and biological filtering system 2 Central vertical core housing key safety features, including water-resistant lifts, pressurised fire-escape stairs and separate staircase for emergency workers 3 Extra-strong 3ft (1m) concrete casing protecting central core, sprinklers, emergency risers 4 Multi-layered glass curtain wall to protect building from explosions A parapet at 1,368ft marks the height of the destroyed twin towers." |
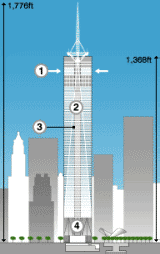 |
|
Terror threat fails to stem high-rise boom San Francisco Chronicle September 5 "After the destruction of the World Trade Center towers in 2001, pundits declared that the landscape of American cities would be altered by the fear of terrorism. They were half right. The changes don't involve reducing the height of new towers, as one might expect, but what happens at the bottom of existing ones -- where truck-proof barriers have sprouted like defensive ankle bracelets at the base of any building that might be a target. Meanwhile, there's a high-rise boom in cities across the nation, including San Francisco, where planners want to allow new towers that would climb beyond the Transamerica Pyramid, now the city's tallest building. The spate of attention-getting towers is not some sort of patriotic defiance of terrorism. Decision-makers say the horror of a single event doesn't erase the logic of clustering tall buildings in big cities -- especially as more people seek to live and work in places where they don't need an automobile." |
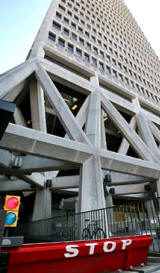 |
|
Smart Buildings Make Smooth Moves Wired August 31 "What if buildings could function like living systems, altering their shapes in response to changing weather conditions or the way people use them? That's the vision of a new breed of architects who are working on what they think is the future of architecture -- "responsive structures" that observe their internal and external environment and change form to suit any situation. A building that mimics a living system would be able to sense and respond appropriately to exterior conditions like varying winds, temperature swings or changing sunlight. Inside, the building might change to accommodate crowd flow or better circulate warm air." |
"Imagine a high-rise tower that braces itself against sudden strong winds by distributing stresses. Or a home that shakes the snow from its roof." |
|
|
Texas Tech University College of Architecture Dean Andrew Vernooy welcomes the faculty and staff to the first meeting of the 2006-2007 school year on August 21.
Fall Semester classes began on Monday, August 28 for approximately 800 undergraduate students, 170 graduate students, 53 part-time and full-time teachers, and 17 staff members in the College.
|
|
Contemporary Jewish Museum's architecture may prove temporal San Francisco Chronicle July 25 "In the architectural game of who's hot and who's not, Libeskind is like the rock band that loses street cred once it sells out arenas. His crystalline drama is being rolled out for a casino in Singapore, condo towers in Sacramento and St. Louis and a shopping center for the Las Vegas strip. Instead of revelations, his once-startling moves bring a sense of deja vu. Fair? Perhaps not. But welcome to the strange world of fame-driven architecture, where fads and styles can move at warp speed, even though the process of actually getting something built takes longer than ever. Here's another quandary: The increased appeal of "wow" raises the stakes of a "yikes" if it isn't done well. Oddly enough, what we're getting is early Libeskind -- a design that began gestating when he was focused on a few creations, rather than juggling 30 projects at his New York studio. As he commented last year, "We've got at least 20 models of it in our office." Who knows? Perhaps when the museum opens in spring of 2008, architectural insiders will chat about how Libeskind is meant to be taken seriously again." |
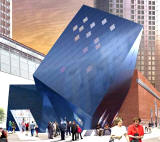
"Architect Daniel Libeskind is like the rock band that loses street cred once it sells out arenas." |
|
People Stop Fighting Philadelphia City Hall New York Times July 25 "City Hall has always been an impressive sight. It remains the loftiest masonry load-bearing building in the world, supported not by a steel skeleton but by stone and brick stacked upon more stone and brick. Its 548-foot tower — surpassing all the cathedrals of Europe — is topped by the largest statue on any building, anywhere: a 37-foot-high William Penn, the city’s founder, standing as tall as a town house. It is said to have the largest clocks on any building; it would loom over Big Ben. With about 27 acres of floor space, this behemoth is bigger than every other municipal seat in the nation, all 50 state capitols and the national Capitol. The American Institute of Architects called it “perhaps the greatest single effort of late-19th-century American architecture.” It was a striking act of civic hubris. It is thought to be the most ornamented building in America, with at least 250 sculptures. Or more. No one, apparently, has ever counted them. How this great stone population of civic founders, allegorical figures and wildlife came to roost on its marble cliffs and in its granite caves is an enduring mystery that Mr. Myers and his associates hope to solve. There was little sculpture in early plans; its role grew as the project proceeded. The works are credited to Alexander Milne Calder, grandfather of Alexander Calder, the painter and creator of the mobile. Aside from a virtually wordless catalog of the elder Calder’s plaster models, original documentation on the artwork is almost nonexistent. “There may be a story hidden in this building, but we have yet to determine who designed that story and what it says,” Mr. Myers said. Some of the building’s messages are direct enough, depicting history, government and law. Wagons with prisoners headed for trial would pass under a composition of works about becoming a better person: admonition from a mother scolding her child and forgiveness being granted by a father. The face of Sympathy gazes down." |
 |
|
Design For Loving: Christopher Egan explains why today's architecture reviews read like porn Nerve.com "So critics are looking at architecture in a fundamentally different way?" "Yes. In the early part of the twentieth century, the architecture before World War I was really dynamic, a little bit out of control, but very passionate — like the Eiffel Tower, a lot of the art nouveau, some of the art deco. After World War I, the mood of architects tended to be overly intellectual and political and Communist and international, and they moved toward a more cold-blooded, engineering-based architecture. There was a movement in the 1920s where the engineer was the new architect because architects were considered corrupt and decadent. Then in the late '60s and early '70s, people began to realize that was bogus and that there had to be another way. What you're getting in the last twenty years in architecture is very exciting. I'm not completely at peace with a lot of the great masters, but I love what they're struggling with." |
|
Private Spaceport Plan up for Air Wired July 23 "A spacecraft taking off from a private West Texas spaceport being bankrolled and developed by Amazon.com founder Jeff Bezos would take off vertically, but unlike NASA's space shuttle would also land vertically, according to an environmental study that offers a glimpse into the secretive plans. The craft would hit an altitude of about 325,000 feet -- or almost 62 miles -- before descending and restarting its engine for a "precision vertical powered landing on the landing pad" in sparsely populated Culberson County, about 125 miles east of El Paso. As many as 10 flight tests lasting as long as a minute and reaching an altitude of about 2,000 feet could occur this year at the site, north of Van Horn on the 165,000-acre Corn Ranch purchased by Bezos. Over the following three years, as many as 25 launches would be made annually, growing in altitude to 325,000 feet and in duration to more than 10 minutes. Commercial flights, a goal of the project, could begin in 2010, according to the timetable in the document, with as many as 52 a year. Construction would cover 223 acres with buildings, launch and landing pads, storage tanks and parking lots, but that's just over 1 percent of the land. New fencing would be needed to enclose the launch site area, 18,600 acres of desert scrubland and grassland now in use as a private wildlife management area." |
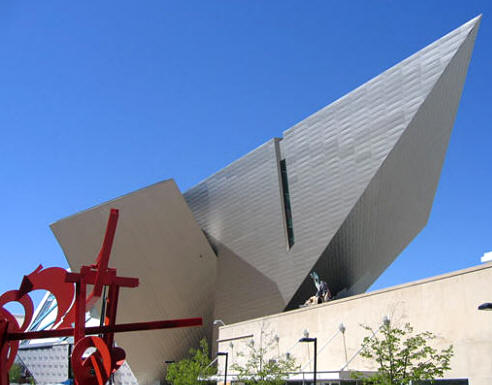
Also see: Slate's Architecture Critic Picks on Denver "It doesn't appear that Rybczynski actually went inside and used the buildings--he merely assessed how they looked from the outside." |
Why experimental architecture isn't working out for Denver Slate July 12 "Anyone visiting Denver, as I did recently, will be curious to see Daniel Libeskind's first American building, due to open in September. The dramatic 163,000-square-foot addition to the Denver Art Museum (designed in association with the Davis Partnership) occupies a prominent downtown site ... Libeskind's signature motifs are all in evidence: zigzag lines, spiky shapes, dramatic cantilevers. People associate the tortured forms of the Jewish Museum in Berlin (which opened in 2001) with suffering and anguish, but their reappearance here suggests that they may be a personal idiosyncrasy. Libeskind himself has been quoted as saying that the Denver addition was inspired by the nearby Rocky Mountains." |
|
Replica of New Orleans: A Study in Urban Cloning New York Times July 16 "But for all its charm and easy livability, River Ranch has disturbed others who quarrel with its architectural style. They see it as the design equivalent of cubic zirconium, the epitome of what many in New Orleans hope the rebuilt city will never be: an imitation New Orleans, a pretty postcard version of a real city. Carefully planned communities like River Ranch stand at the crossroads of the debate over what should replace the flooded neighborhoods of New Orleans and damaged Gulf Coast towns. The development is a model of a design philosophy known as New Urbanism, which stresses densely packed housing, green town squares, easy access to transportation, and architecture with a historical theme. New Urbanism, which began in the 1990’s, has been popular in the last year among smaller Gulf Coast towns, but it has yet to gain traction among New Orleans residents and planners, many of whom say the old urbanism worked just fine." |
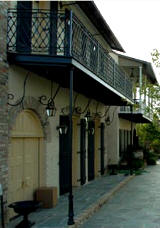 |
|
In Santa Fe, an Architectural Battle Goes Casa a Casa New York Times July 13 "Two years ago Stephen Mills and Susan Emmet Reid woke up to find offensive graffiti scrawled on the outside of their just-completed house in Santa Fe, N.M. The spray-painter was not a juvenile delinquent, the couple quickly realized, but someone who objected to the design of the building, comparing it to Nazi architecture. Situated on a quiet street about a mile from the center of town, the house has greenish-gray walls that meet at right angles. Those deviations from the classic Santa Fe style, which features pinkish-brown stucco and rounded edges, were enough to anger many residents. A year earlier, the review board, a group of volunteers charged with deciding what is built in the city’s six-square-mile historic district, approved the design for the house, by Trey Jordan, an architect in Santa Fe. But after the building was finished, the city’s mayor at the time, Larry Delgado, began hearing from angry constituents. As a result, Ms. Farrar said, she and other members of the board got “a stern talking-to from the mayor, who threatened not to reappoint us.” Since then, the board has become increasingly hard to satisfy, said Mr. Jordan, who has completed about two dozen buildings in Santa Fe since setting up shop in 1994. Most recently, his refusal to make changes in plans for his own house has brought him and the board to an impasse, which the City Council now has to resolve." |
|
Future AIA President Discusses Race and Architecture Architectural Record July 10 "Do you plan to address diversity as AIA president?" "That’s certainly an issue that the AIA needs to address. We haven’t been very effective at it. Our numbers have changed substantially, but they’re not where they should be. With women there has been a three- to four-time increase, African Americans have stayed stable at 1 percent. We also need more Latinos. "Do you find American architecture too conservative?" "Look at who is producing it. Our music, by contrast, is a result of our entire culture, because we have taken advantage of our diversity. If architecture is still music frozen in time, then we’re doing classical music. There’s no R&B, no jazz, no rap. What kind of architecture would a Miles Davis have given us? What kind of architecture would Duke Ellington have given us? When you look at who is contributing to the architectural fabric of American it’s often boring. It’s the same old, same old. What kind of architecture would Jay-Z give us if he got turned on by that creative mode? We need clients who are looking for those creative modes. It’s one of the only modes of artistic expression where you need someone to commission it. If you’re a painter you just paint. With architecture you need a patron. Architecture would get better if we involved people from the inner city. It would get enlivened and enriched. What would dance be without African Americans? What would our music be? When you start limiting who practices, that’s a problem." |
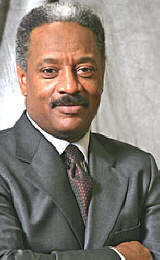
Marshall Purnell, FAIA, a principal at the Washington D.C., firm Devrouax + Purnell Architects and Planners PC, was elected AIA 2008 president.
Audio interview with Marshall Purnell |
|
Luxembourg Opens Grand Duke Jean Museum of Modern Art New York Times July 8 "... A dispute over the stone to be used at the museum — Mr. Pei insisted on a honey-colored French stone — led to a four-year legal wrangle and further delays." Architecture: Doing what comes culturally Sunday Times July 9 "Pei has certainly delivered architecturally, though Mudam contains no surprises for anyone who knows his geometric obsession. You can spot the Louvre-ish bits, you can even find echoes of the grand summerhouse he built for clients in Wiltshire. It is beautifully built — indeed, some of the best-detailed stone and steelwork I’ve ever seen. It rises from the foundations of one of Luxembourg’s many ruined castles. The trouble is, it doesn’t have much of a collection." |
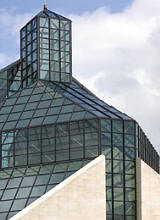 |
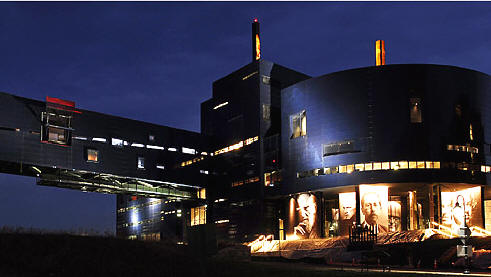 |
On the Mississippi, a Vision Steeped in an Industrial Past New York Times July 4 "The new Guthrie Theater in Minneapolis should offer comfort to those who miss the 1980's Nouvel. Rising at the edge of the Mississippi, its confident forms are rooted in a vision of a muscular industrial America, and its structural bravura will certainly please the techno-fetishists. As a thoughtful response to the American city's evolving role as a haven for cultural tourism, it also coaxes new meaning out of a haggard landscape." |
|
Renovating a Master's Shrine: Yale's Art and Architecture Building New York Times July 1 "The task seemed daunting enough: renovate a 1963 landmark marred by a patchwork of repairs that had left its signature interior — 37 levels of interlocking spaces in a 7-story building — looking rundown and gerrymandered. But far more intimidating was the status of this Brutalist-style structure, the Art and Architecture Building at Yale University, designed by Paul Rudolph, a renowned architect and the former dean of the School of Architecture. For those who studied the subject at Yale in the 1960's and 70's, the building was a locus for spirited debates about functionality, the twilight of Modernism and the vicissitudes of architectural fashion. That was the legacy facing Charles Gwathmey, who received his master's in architecture in 1962 from Yale, when he took on the renovation of Mr. Rudolph's creation. It will include an addition for the art history department, which will share a fine arts library in the addition with the architecture department. After six years of planning, construction of the extension starts next week; work on the existing building will follow next summer. With its distinctive rough concrete surface and interlocking masses and voids, the A & A Building, as it is called, is probably the best-known work by Mr. Rudolph, who died in 1997." |
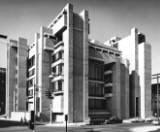
|
Perl's Architecture Weblog Summer 2006
Perl's Architecture Weblog Spring 2006
Perl's Architecture Weblog Fall 2005
Perl's Architecture Weblog Summer 2005
Perl's Architecture Weblog May 2005
Perl's Architecture Weblog March 2005
Perl's Architecture Weblog January 2004
Perl's Architecture Weblog earlyDecember 2003
Perl's Architecture Weblog late November 2003
Perl's Architecture Weblog mid November 2003
Perl's Architecture Weblog early November 2003
Perl's Architecture Weblog late October 2003
Perl's Architecture Weblog mid October 2003
Perl's Architecture Weblog early October 2003
Perl's Architecture Weblog September 2003
Perl's Architecture Weblog Summer 2003
|
Texas Tech University College of Architecture Robert D. Perl |
copyright © 2003 |
Associate Professor Robert D. Perl, AIA
AH 1002D Office Hours: T 1:30-4:30 pm or by appointment
742-3169 x248 robert.perl@ttu.edu