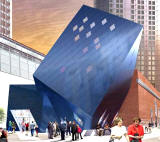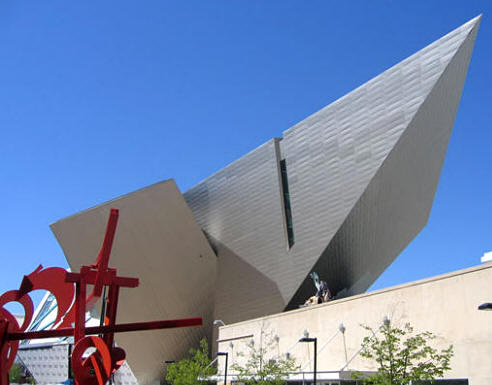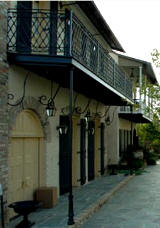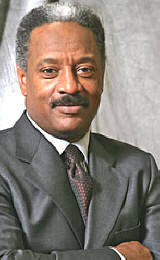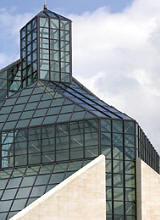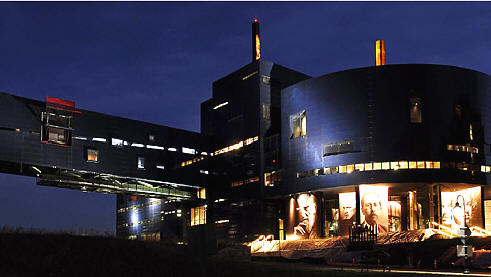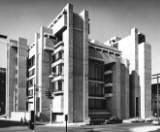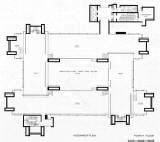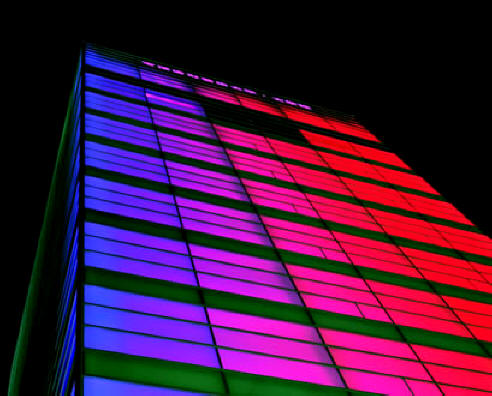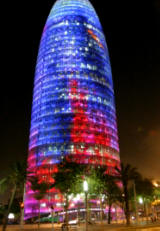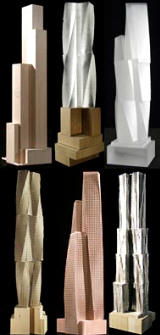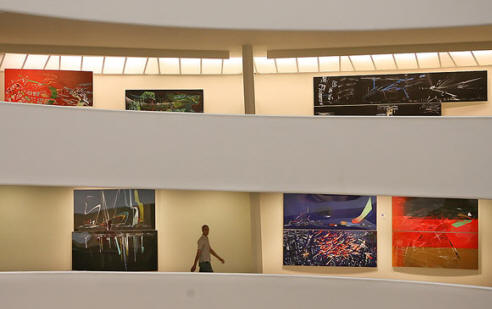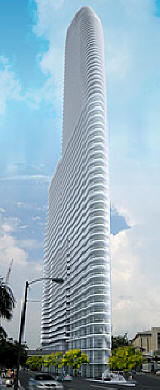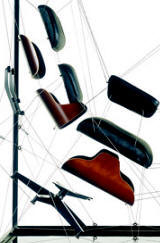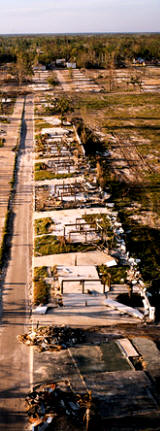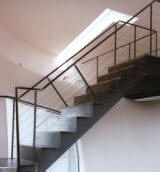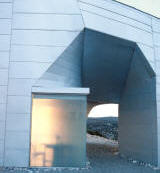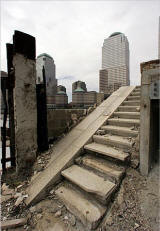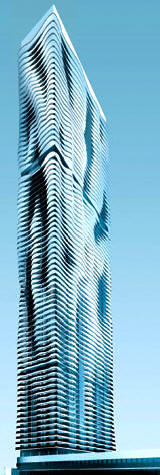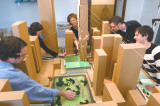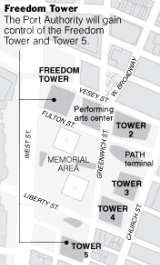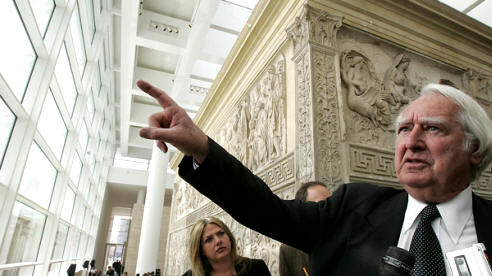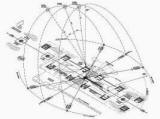|
Freedom Tower Sheds the Look of Bulky Armor
New York Times June 29
"Eager to avoid creating a fortress that overshadows
the World Trade Center memorial, the architects of the Freedom Tower
unveiled a new approach yesterday. They would clad its 187-foot-high,
bomb-resistant concrete base in a screen of glass prisms rather than
metal panels. This and other notable refinements were described by the
building's lead architect, David M. Childs of Skidmore, Owings &
Merrill. He spoke at an awards ceremony held by the New York chapter
of the American Institute of Architects in 7 World Trade Center,
overlooking the Freedom Tower site, which is under excavation. Even
after the revisions, the building would still evoke the twin towers in
its height and proportions. Its rooftop parapet would be 1,368 feet
above the street, as was that of 1 World Trade Center, the north
tower.
In the first redesign last year, the base of the
tower was to rise 200 feet and perhaps be clad in stainless steel,
aluminum or titanium. Though Mr. Childs envisioned these panels as
enlivening the almost windowless facade, others despaired about its
monolithic quality. The phrase "concrete bunker" was tossed around.
The timing of the unveiling, Mr. Childs said in an
advance briefing, was prompted by the completion of what are known as
the tower's design development drawings, which are far more refined
and detailed than the schematic plans shown last year. "There is still
work to do, but the official design phase is over," he said. In the
redesign last year, the tower was given a smaller floor area, or
footprint, increasing its distance from West Street-Route 9A and any
bomb-laden vehicle that might approach along that highway. With
smaller floors, Mr. Childs said, it was no longer practical or
desirable to have as many elevator shafts running the full height of
the building, dictating a transfer floor, an unexceptional feature of
high-rise buildings.
There would be five service elevators that can reach
every floor, including one water-resistant car, housed in a protected
shaft, for use by firefighters and other rescue workers in an
emergency. The biggest changes have been made to the base; in essence,
a security pedestal that is meant to lift the glass-clad office tower
out of harm's way in the event of a bombing. Because the base would be
so tall, the first office floor atop the base is counted as Floor 20.
There would be 69 office floors, ending at Floor 88. Above that would
be broadcasting space on the 89th and 90th floors, followed by three
mechanical floors so high they are counted as nine stories. In the
upper reaches, a restaurant would occupy the 100th and 101st floors.
The enclosed observation deck, which would almost undoubtedly include
a gift shop, would be at 102. Above that would be three floors of
mechanical equipment. The last 408 feet of the tower's height would be
a white structure, clad in fiberglass composite panels, with a gentle
convex curve in the middle. Designed in collaboration with the
sculptor Kenneth Snelson, it would hide a bristling forest of
antennas." |
|

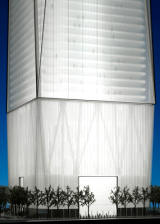 |
