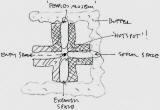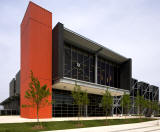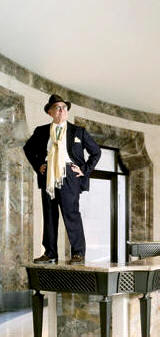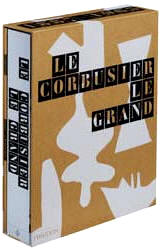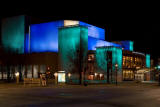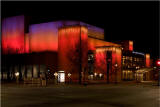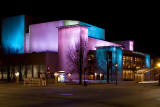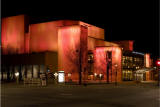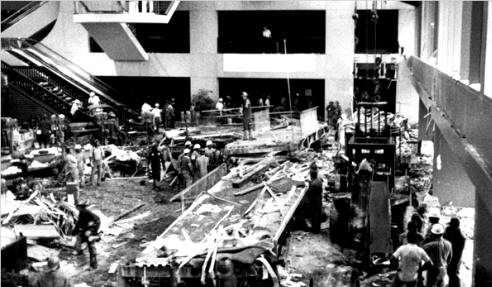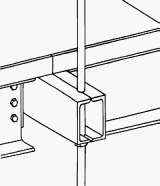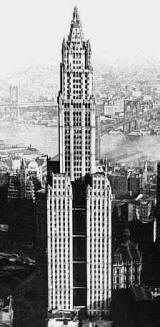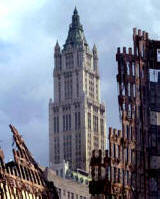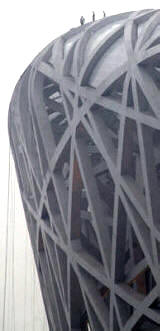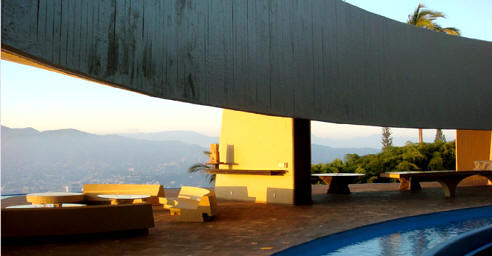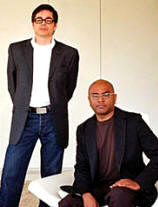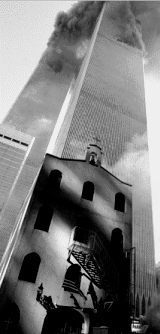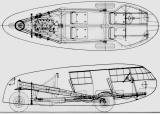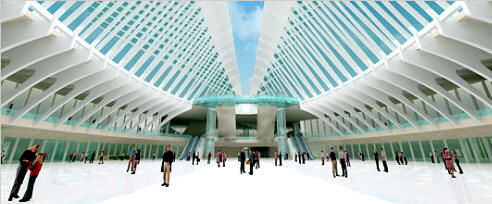The King of Central Park West
"The highest-priced new apartment building in the history of New
York—indeed, at roughly $2 billion in sales, the most lucrative in the
world—isn’t a sleek, one-of-a-kind glass tower. It’s architect
Robert A.
M. Stern’s 15 Central Park West,
an ingenious homage to the classic Candela-designed [Rosario
Candela not
Félix Candela -RDP] apartment buildings on Park and Fifth Avenues
where apartments have been snapped up by hotshot hedge-fund managers,
established financial titans, and celebrities such as Sting, Denzel
Washington, and Bob Costas. From the marble-columned lobby to the wine
cellar and pool, the author examines the art, as well as the limits, of
Stern’s grand nostalgia.
During the frenetic building spree of the last decade, when architects
and developers seemed willing to try just about anything to get their
projects noticed in the hyperactive Manhattan luxury-condominium market,
buildings tended to fall into two categories: either they were based on
the premise that an architect’s job is to invent something that you have
never seen before, or they were not. Most of the buildings that have
gotten attention lately have been in the first category, sleek glass
condominiums by the likes of
Richard Meier,
Jean Nouvel,
Charles Gwathmey, and
Herzog and de
Meuron that nobody could mistake for anything but new, one-of-a-kind
creations, the sorts of places where apartments sold for unbelievable
amounts of money to people who live in them maybe a few weeks out of
every year. There have been round towers, square towers, blue towers,
and green ones, not to mention towers that swirl and towers that look as
if they were disintegrating, each of them known as much by its
architect’s name as by its address. And then, as if inspired by the work
of these celebrity architects, a whole other group of real-estate
developers, the kind who like to refer to buildings as “product,”
started turning out their own glass apartment towers, much more mundane
but in such quantity that you could easily think that glass, which once
signified an office building, had now become the material of choice for
luxury apartment living in New York.
As all of that was happening, the developers
Arthur and William Lie Zeckendorf hired
Robert A. M. Stern, who told them that what he thought
New York really needed was a luxury building that looked more like the
old-fashioned ones, not less.
Stern has made a career out of paying homage to the city’s architecture
of the 20s and 30s; he knows the classic buildings as well as most
real-estate brokers. He sees himself, he has said, as a portraitist, as
an artist whose work comes from putting his own gloss on what he sees in
front of him, not from creating out of whole cloth.
The apartments were sold out before construction was completed this
year, at the highest prices of any new building in the history of New
York. The Zeckendorfs started selling them at roughly $2,500 a square
foot, which was already at the top of the New York market, and they kept
raising the prices as construction went on, until the last apartments
were sold at something approaching $4,000 a square foot." |
|

