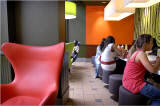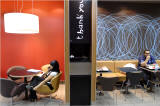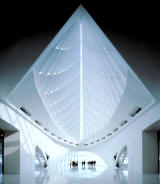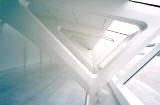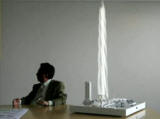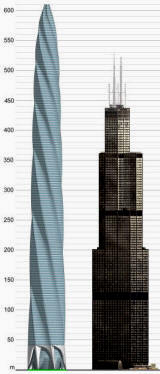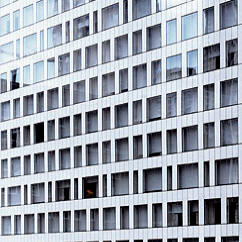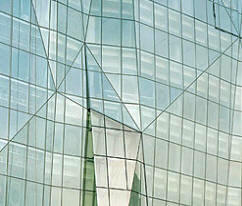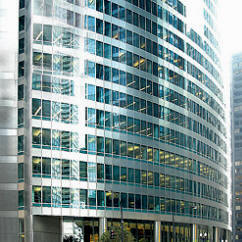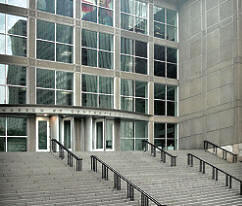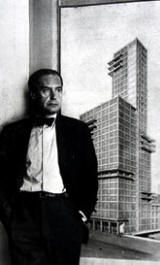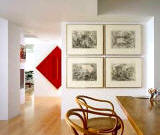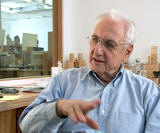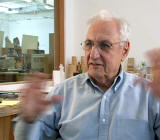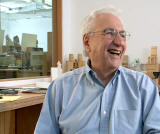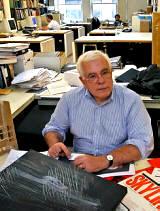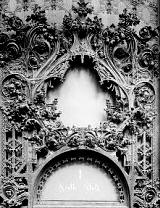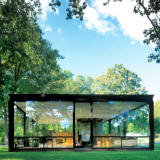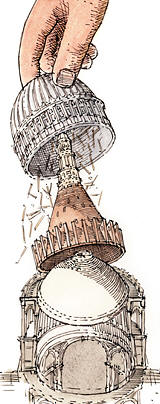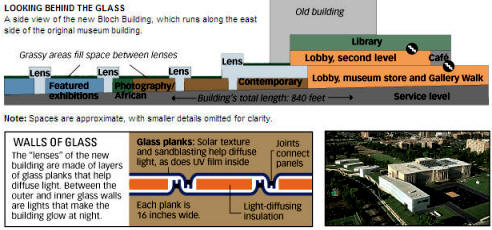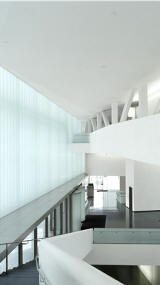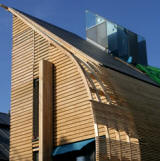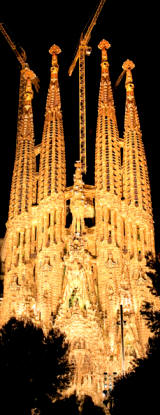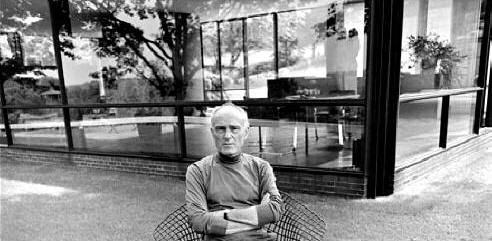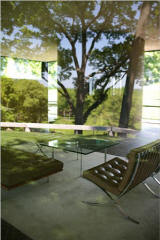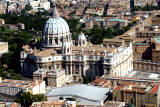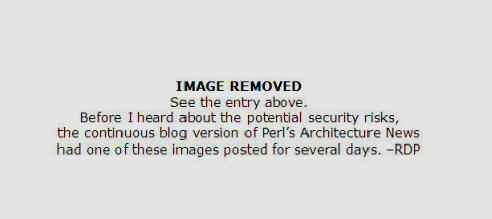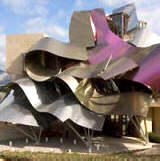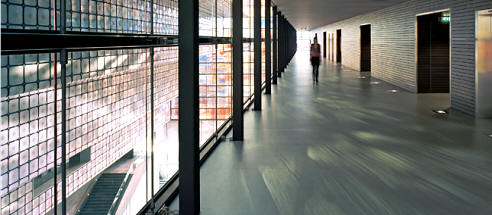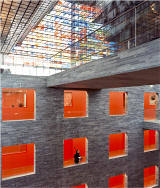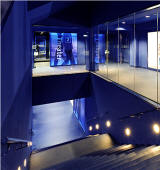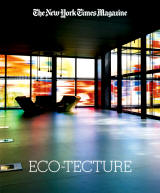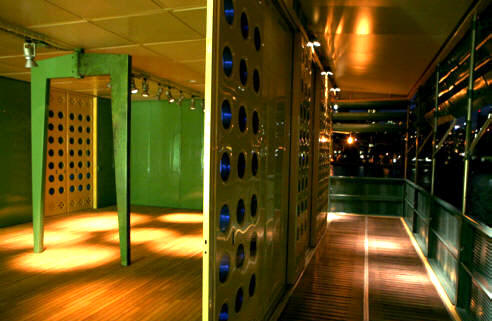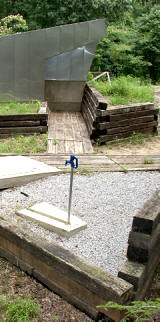|
Bush design firm chosen
Dallas Morning News August 29
"The architects selected to design the most
visible incarnation of President Bush's legacy are no strangers to
high profile and politically sensitive projects.
Robert A.M. Stern
Architects of New York City won the job in an announcement Tuesday,
and its founding partner said that bringing together a learning
center and a historical site at SMU made the project especially
appealing.
"The president, if he were here, he'd say,
'Eventually people will not be so interested in George W. Bush but
they will be interested in the ideas, the forums and debates and
things that can occur,' " Mr.
Stern said. "So I think he and I are
on the absolute same wavelength in that respect." Mr.
Stern, who
also is
dean of the
Yale School of Architecture and has done several
other projects in Dallas and across
Texas, said he was still
formulating his vision for a building that, based on the selection
panel directive, must incorporate the "spirit" of Mr. Bush's
presidency. "That's the million, the billion-dollar question in
these days," he said.
He did not present an actual design or model to
the selection panel, and he would not discuss the possible location.
But he said, "There's a wonderful site available for the library
that will have more than enough space to meet its needs."
Stern Architects, which he founded 38 years ago,
was among three finalists chosen from roughly a dozen nationally
prominent architectural firms invited in June to apply to design the
library. The New York firm beat out two Texas finalists – Lawrence
W. Speck Studio of
PageSoutherlandPage in Austin and
Overland
Partners of San Antonio – interviewed by a five-member committee
led by first lady Laura Bush.
... Neither Mr. Stern nor the firm's other seven
partners have donated to Mr. Bush's presidential campaigns,
according to federal records. Mr. Stern said he met with the
president for the first time in Crawford.
... The initial solicitation letter, a copy of
which The Dallas Morning News obtained earlier, called for proposals
based on a location "adjacent to the SMU campus" – probably in its
southeast quadrant. The panel's guidelines call for a pair of
buildings – a 145,000-square-foot library and a 40,000-square-foot
public policy institute."
Stern to Design Bush Presidential Library
Architectural Record August 29
"Stern beat out a dozen Texas-based and national
firms for the roughly $200 million commission, including
Hammond Beeby Rupert Ainge,
Pelli Clarke Pelli,
Lake/Flato,
HOK, and
HKS." |
|
Architect selected for Bush library project
SMU Daily Aug 29
"... Despite the selection of an architect, the
committee did not say when an announcement would be made regarding
the site of the library.
SMU was named by the selection committee as the
sole finalist for the project in late December 2006 and entered into
exclusive negotiations with the committee. Since then both the
school and the committee have said little publicly about progress
made between the two sides. Stern's firm has been a finalist in
recent buildings constructed on campus. Cheves said that Stern is
familiar with SMU and the way the campus looks.
Stern's firm was selected with the help of a five
member committee that evaluated different architecture firms for the
project. That committee included Laura Bush, Roland Betts, a partner
with Bush in the Texas Rangers; Deedie Rose, whose husband Rusty was
also a partner in the Texas Rangers,
Witold Rybczynski, who Bush
appointed in 2004 as a member of the Commission of Fine Arts; and
Marvin Bush, the President's brother. The committee interviewed all
three finalists before recommending Stern's firm to the president." |

