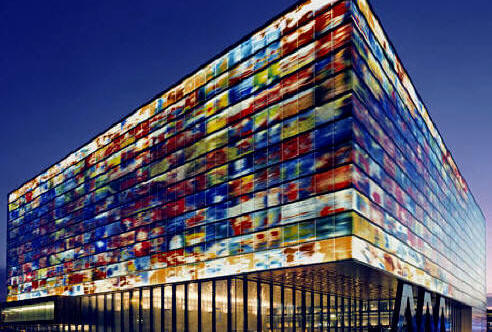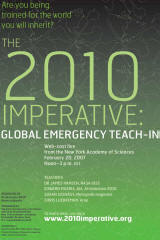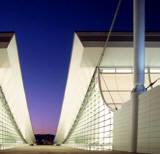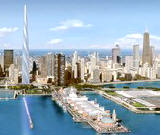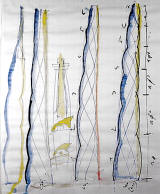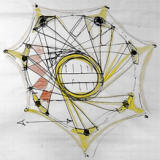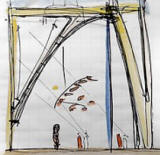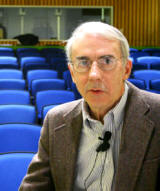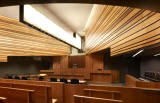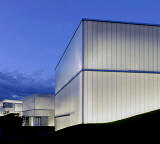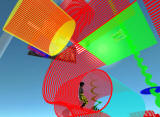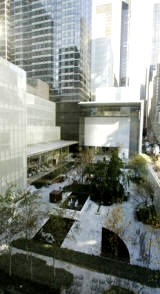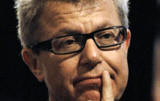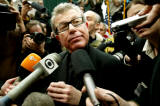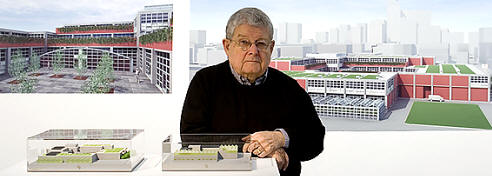|
Top Prize for Rogers, Iconoclastic Architect
New York Times March 29
"Mr. Rogers earned a reputation as a high-tech
iconoclast with the completion of the 1977 Pompidou Center, with its
exposed skeleton of brightly colored tubes for mechanical systems.
The Pompidou “revolutionized museums,” the Pritzker jury said,
“transforming what had once been elite monuments into popular places
of social and cultural exchange, woven into the heart of the city.”
Similarly, his 1986 Lloyd’s office building in the heart of the
London financial district features a inside-out design, with a
soaring atrium surrounded by external escalators and elevators.
Asked to describe his own stylistic signature, Mr.
Rogers said he was recognized for “celebrating the components and
the structure.”
“That’s how we get rhythm and poetry out of it,”
he said. He added that he would like to be known for “buildings
which are full of light, which are light in weight, which are
flexible, which have low energy, which are what we call legible —
you can read how the building is put together.” "
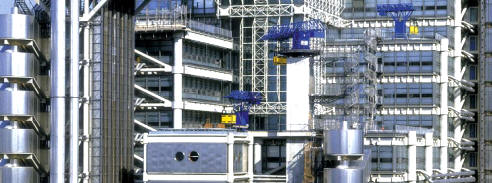
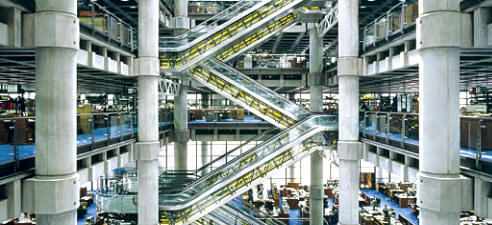

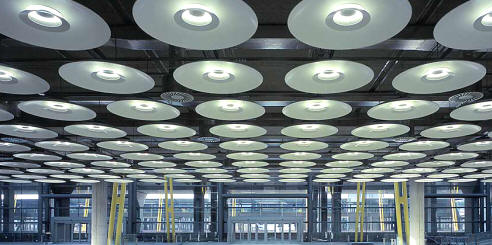
The Pritzker
Architecture Prize Citation from
the Jury
"Throughout his distinguished career of more than
forty years, Richard Rogers, The Lord Rogers of Riverside, has
consistently pursued the highest goals for architecture. Key Rogers
projects already represent defining moments in the history of
contemporary architecture. The Centre Georges Pompidou in Paris
(1971-1977), designed in partnership with Renzo Piano,
revolutionized museums, transforming what had once been elite
monuments into popular places of social and cultural exchange, woven
into the heart of the city. Lloyd’s of London in the City of London
(1978-1986), another landmark of late 20th century design,
established Richard Rogers’ reputation as a master not only of the
large urban building, but also of his own brand of architectural
expressionism. As these buildings and other subsequent projects,
such as the recently completed and acclaimed Terminal 4, Barajas
Airport in Madrid (1997-2005) demonstrate, a unique interpretation
of the Modern Movement’s fascination with the building as machine,
an interest in architectural clarity and transparency, the
integration of public and private spaces, and a commitment to
flexible floor plans that respond to the ever-changing demands of
users, are recurring themes in his work.
Rogers’ buildings span numerous types, scales,
and continents. All of his projects, however, are united by a formal
rigor as well as a commitment to the user. Over the years, he has
collaborated with a range of associates on projects large and small,
though his steady hand remains evident in each.
Rogers combines his love of architecture with a
profound knowledge of building materials and techniques. His
fascination with technology is not merely for artistic effect, but
more importantly, it is a clear echo of a building’s program and a
means to make architecture more productive for those it serves. His
championing of energy efficiency and sustainability has had a
lasting effect on the profession." |
|
Rogers Stirk Harbour & Partners
website
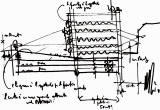
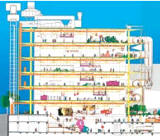
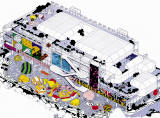
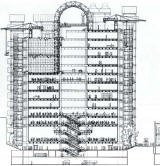
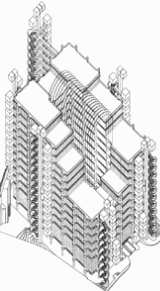
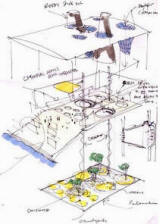
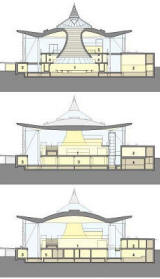
Q&A:
Richard Rogers Newsweek
Turning Buildings Inside Out Time |

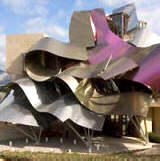
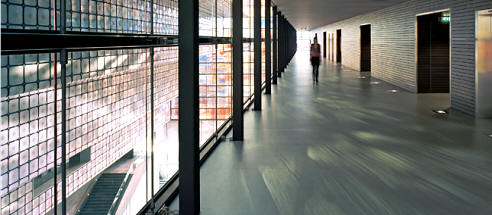
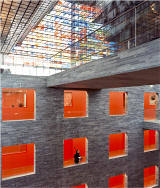
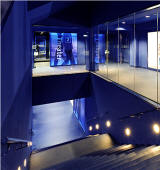
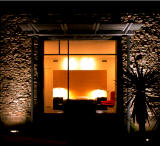
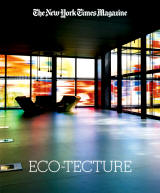


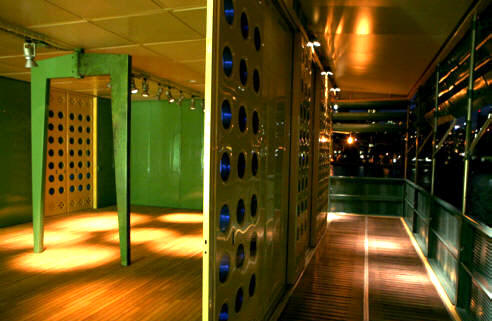

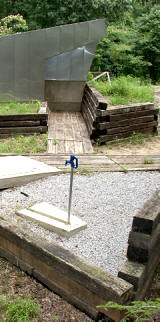
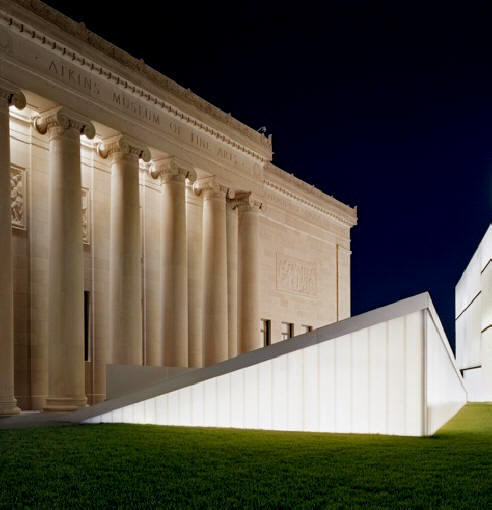
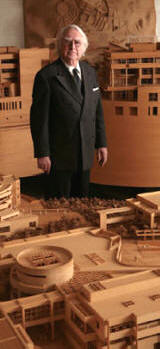

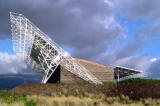



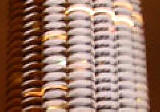
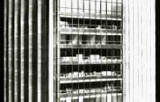
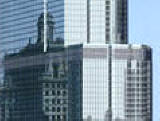

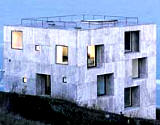
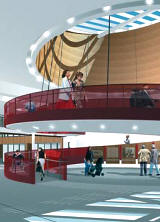
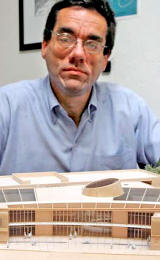


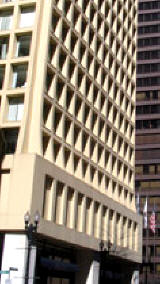

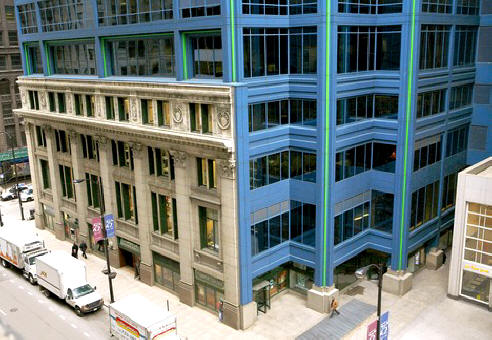
















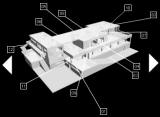
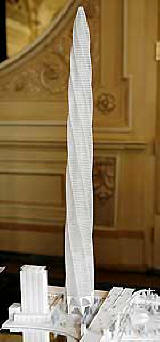
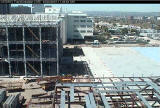
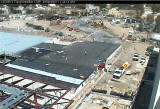
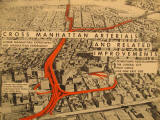
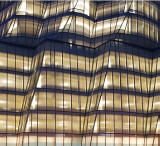

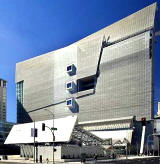
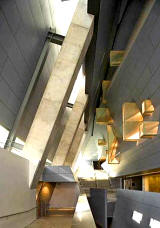
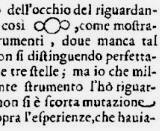
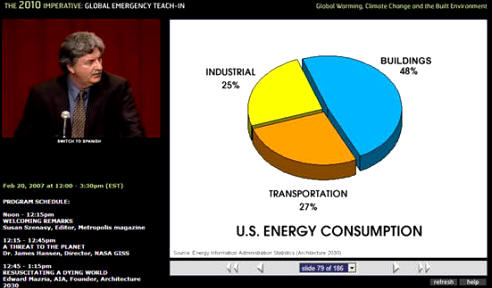


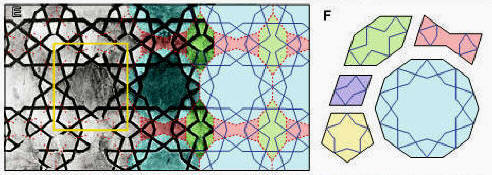
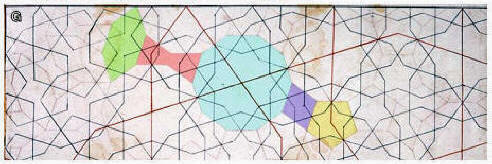
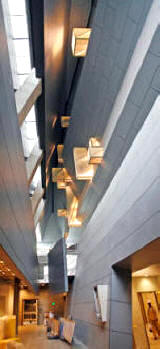
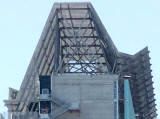


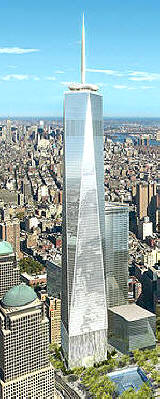
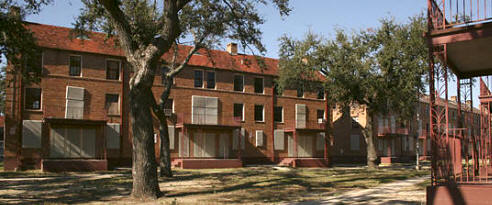
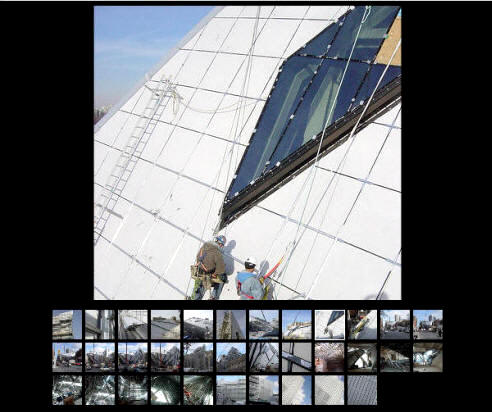

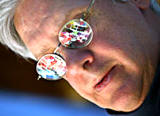


.jpg)
.jpg)
.jpg)
.jpg)
