
|
Perl's Architecture Weblog 2007 Fall Associate Professor Robert D. Perl, AIA |
|
|
|
Freshest postings at top. Go to the bottom of the page for links to 1000+ earlier Weblog entries. |
|
Texas Tech University College of Architecture Robert D. Perl |
updated 16-Feb-2008 |

|
Face It
webcast January 30
Plan now to participate in these important January 2008 events. -RDP |
Events sponsored by: |
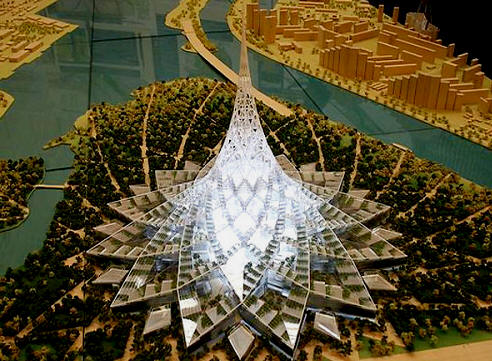
|
ID4.ru Dec. 27 "Если звёзды займут нужное положение, в Москве через пять лет может появиться одно из высочайших в мире зданий. Сэр Норман Фостер, глава архитектурного бюро Foster+Partners, недавно провёл презентацию «Острова-кристалла» — колосса (который недоброжелатели уже окрестили «Новогодней ёлкой Москвы»), занимающего 25 миллионов квадратных метров на территории Нагатинской поймы. Оценочная высота — не менее 450 метров (без шпиля)."
World’s Biggest Building Coming to Moscow: Crystal Island Inhabitat Dec. 26 |
|
|
Chinese Unveil Mammoth Arts Center New York Times Dec. 24 |
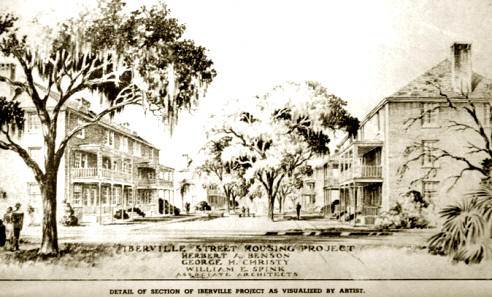
|
High Noon in New Orleans: The Bulldozers Are Ready New York Times Dec. 19 Cast as the city’s saviors, architects are being used to compound one of the greatest crimes in American urban planning." |
|
The Building, Digitally Remastered Technology Review J/F "Fifteen years ago, it would have been difficult--and in some cases impossible--to engineer the buildings in these pages. Now powerful computer-assisted design and manufacturing techniques let architects build according to wholly new geometries. In this era, the rectilinear glass box has become a quaint relic of the predigital past."
I've posted something in the blog on each of these buildings at least once during the last year. -RDP
"Phaeno Science
Center
"Hearst Tower
"Turning Torso
"30 St. Mary Axe, "The Gherkin" |
|
|
Renzo Piano, Hon. FAIA, Named 2008 AIA Gold Medal Recipient "Piano praised for his sculptural, technically accomplished, and sustainable forms." KieranTimberlake Associates, LLP Receives 2008 AIA Architecture Firm Award "Firm noted for its work with sustainable design and research." Stanley Tigerman, FAIA, Awarded AIA Topaz Medallion "Recipient known as distinguished educator and innovative architect." Norma Sklarek, FAIA, Selected as 2008 Recipient of the Whitney M. Young Jr. Award "First African-American woman to become a registered architect and an AIA Fellow." Richard Meier’s Atheneum Selected to Receive 2008 AIA Twenty-five Year Award "Visitors Center for New Harmony is the starting point for the tour of this historic town." AIA Press Releases December 13, December 18 |
|
Let the ‘Starchitects’ Work All the Angles New York Times December 16 "It's hard to pinpoint when the “starchitect”
became an object of ridicule. The term is a favorite of
churlish
commentators, who use it to mock architects whose increasingly
flamboyant buildings, in their minds, are more about fashion and
money than function. Often the attacks are a rehash of the
old
clichés. Cost overruns and leaky roofs are held up as evidence of
yet another egomaniacal artist with little concern for the needs of
us, the little people. (As a rule, if a
roof leaks in a
Frank Gehry
building it’s headline news; if the building was designed by a
hack
commercial architect, the leak is ignored, at least as news.)
John
Silber, the former president of Boston University, has gotten into
the game with “Architecture of the Absurd,” a
glib little book that
eviscerates contemporary architects for the extravagance of their
designs. The more serious criticism comes from those inside the
profession who see a move into the mainstream as a
sellout. The pact
between high architects and developers, to them, is a
Faustian
bargain in which the architect is nothing more than a marketing
tool, there to provide a cultural veneer for the big, bad developers
whose only interest is in wringing as much profit as possible from
their projects... |
|
|
Judge Rules Against Calatrava in Bilbao Suit Architectural Record December 11 "A civil judge in Bilbao, Spain, has ruled against Santiago Calatrava in his suit challenging Arata Isozaki’s addition to his 1997 footbridge over the Nervión River. The addition was built without Calatrava’s knowledge and opened last February. In the first test of Spain’s Law of Intellectual Property applying it to a work of engineering, Calatrava sued the City of Bilbao, which owns the bridge, and the two local contractors that built the addition, demanding that the extension be demolished and that he be awarded $365,000 in damages—or $4.3 million if it was not removed. The curving glass deck of Calatrava’s 250-foot-long footbridge is suspended by cables from a tilted arch; Isozaki’s work, in contrast, introduces solid paving, different balustrades, and a conventional concrete structure. The addition spans a boulevard and allows pedestrians to reach the bridge without descending and re-ascending flights of stairs. The city commissioned the 200-foot extension as part of the urban plan for Isozaki’s new 320-unit complex of apartment buildings, which faces the river, including two 270-foot-tall glass towers that frame views of Calatrava’s bridge. In his ruling, judge Edmundo Rodríguez Achútegui recognized that Calatrava’s rights as author of the bridge had been infringed, but he ruled that the public utility of the addition took precedence over this private right. “In addition to constituting a singular artistic creation suitable for protection, the work is public one, offering a service to the citizens, and thus satisfies a public interest,” he said. “If we weigh these interests, the public must prevail over the private.” Nevertheless, the judge added that he found it “incomprehensible” that the city failed to consult Calatrava or seek his participation." |
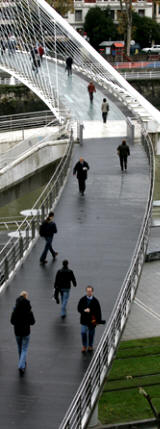 |
|
|
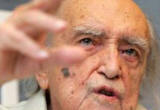
A Daily Dose of Architecture December 15 "Today is Brazilian architect Oscar Niemeyer's 100th birthday. This marker is extra-extraordinary as Niemeyer continues to practice architecture, something that might not come as a surprise to fellow architects but is nevertheless amazing. Projects include a new city in Algiers on the drawing board and a cultural center for Avila, Spain." |
|
The Getty Center at 10: Still aloof, yet totally L.A. Los Angles Times December 16 "During much of the 1990s, as the
Getty
Center was rising on its Brentwood hilltop, a couple of stubborn
questions dogged the hugely ambitious project: Would
Richard Meier's
design ever have anything meaningful to do with, or say about, the cityover which it loomed? Or would it exist as an expensive import,
a vast collection of smooth enamel and rough travertine conjured up
by a New York architect who looked west for commissions but east, to
Europe and its Modernist past, for inspiration? |
|
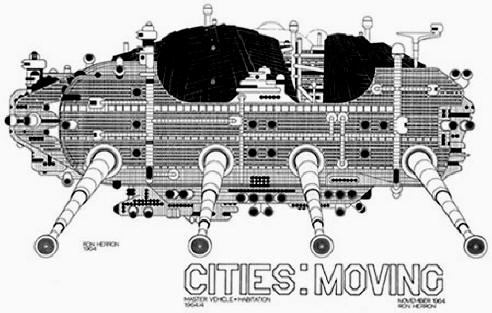
|
The ArchRecord Interview: Sir Peter Cook Architectural Record |
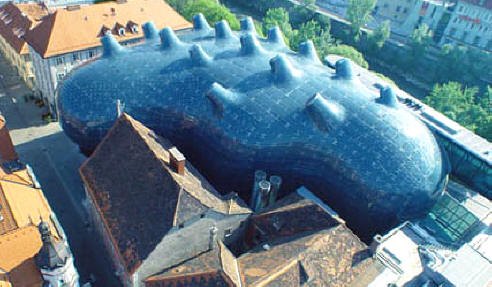
|
"•Archigram was often said to be the Beatles of
architecture, and the Beatles had a particular group dynamic that
came together to produce that music. What was it about the group
dynamics of Archigram that led to its success and influence? |
|
101 Things I Learned in Architecture School Book now available from Amazon.com and local bookshops "This is a book that
students of architecture will want to keep in the studio and in
their backpacks. It is also a book they may want to keep out of view
of their professors, for it expresses in clear and simple language
things that tend to be murky and abstruse in the classroom. These
101 concise lessons in design, drawing, the creative process, and
presentation--from the basics of "How to Draw a Line" to the
complexities of color theory--provide a much-needed primer in
architectural literacy, making concrete what too often is left
nebulous or open-ended in the architecture curriculum. |
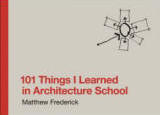
A cute little book. I don't agree with all 101 ideas, but most are
right on target for students and professionals. -RDP |
|
New York Times November 30 "Designed by the Japanese firm
Sanaa, the
New Museum of
Contemporary Art, on the Bowery at Prince Street on the Lower
East Side, is the kind of building that renews your faith in New
York as a place where culture is lived, not just bought and sold.
The architects,
Kazuyo
Sejima and Ryue Nishizawa, conceived the building as a series of
mismatched galleries precariously stacked one atop the other. It
succeeds on a spectacular range of levels: as a
hypnotic urban object, as a
subtle
critique of the art world and as a refreshingly
unpretentious place to view art. |
|
|
Viewing Art in a Stack of Boxes Nice presentation technique: a three minute audio/photo/animated-diagram presentation of the new New Museum. -RDP |
|
|
The Gray Ghost of the Bowery: An unsentimental valentine from the New Museum New York Magazine November 25 "The quirks of form lead to oddities indoors, some appealing, other less so. The core—a vertical concrete tube crammed with elevators, plumbing, and electrical risers—pins down the building on one side rather than through the middle, leaving room for vast, column-free floors. These skylighted rooms are glorious in their sense of possibility and high-ceilinged spaciousness. Here art can sprawl, climb, or hang from thick steel beams. Behind the elevators, though, are commensurately skimpy spaces: a claustrophobic staircase, a throwaway corner, a tall, skinny niche carved out of dead space in the core. Most visitors won’t see the offices or the education floor, which is a good thing, because neither is welcoming to adults. Seen from outside, the strip windows there emit a blurred glow through the mesh. But from within, the metal creates a dispiritingly correctional effect: Inmates look through the grate at a skyline partitioned into little diamonds. And the suspicion arises that maybe the coat of mail serves less to protect the museum than to shield the Bowery from the relentlessly gentrifying influence of art." |
|
New Yorker November 19 "Sejima and Nishizawa have designed a building
that is just right for this moment of
the Bowery’s existence. It is a pile of six boxes, stacked unevenly,
like a child’s blocks. Sometimes the blocks mount up in a pattern of
setbacks like that of a traditional New
York building; sometimes they jut out over open space in a way that
suggests the architects had something more
radical in mind. The building is original, but doesn’t strain
to reinvent the idea of a museum. Sejima and Nishizawa have a way of
combining intensity with
understatement. |
|
After 10 Years and 3 Plans, U.N. Renovation Is in Sight New York Times November 28 "This decade-long search has ended now with a decision to begin a five-year, $1.876 billion renovation of the complex in the spring and to house the 2,600 people who must move out in rented space in Manhattan, across the East River in Long Island City and a temporary conference building on the United Nations campus. The 55-year-old steel and glass Secretariat tower and its companion General Assembly Hall, sleek and shapely icons of postwar modernism, still look smashing from the outside, but their interiors are not wearing their years as well. Periodic surveys have cited asbestos insulation, lead paint, outmoded plumbing and electrical systems, lack of sprinklers, frequent power shutdowns and leaking roofs. While the famous exteriors will be unchanged, the insides will be brought up to 21st century standards of efficiency and security and reconfigured to consume 40 percent less energy. The glass curtain wall will be replaced by a heavily laminated one that appears identical but is far stronger and able to withstand the blast of a bomb attack. Energy-saving additions include sensors that turn off lights in unoccupied rooms and solar power systems." |
"The author of the new plan is Michael Adlerstein, 62, an affable Brooklyn-born former National Park Service architect involved in the preservations of Ellis Island, the Statue of Liberty, the New York Botanical Garden and the Taj Mahal and a man with 20 years of experience dealing with lawmakers in Washington. He is unfazed by the problems that have plagued past plans." |
|
Chicago Tribune November 25 "The 10-story, $55 million structure, which opens
to the public Friday and was paid for almost completely with private
funds, represents the finest cultural project in Chicago since the
2004 completion of
Millennium Park -- and a welcome sign that the park's bold
embrace of the new was no one-shot deal. Designed by Chicago
architects
Ron
Krueck and
Mark Sexton, who have been in the public eye as the shapers of
the controversial plan to put the Chicago Children's Museum in
Grant Park, the new
Spertus forms an object lesson in how the past should engage the
present: through sophisticated counterpoint rather than through
facile imitation. There is no tacked-on brick and limestone here to
"blend in" with the mighty row of historic buildings across from
Grant
Park. |
 "The faceted, folding wall of glass at the new Spertus Institute exemplifies advances in digital design and the freedom it gives architects to customize forms rather than standardizing them, as in the industrial age. The new Spertus facade is comprised of 726 pieces of glass, formed in 556 different shapes, including parallelograms that tilt in two ways, not one. The pieces project outward over the sidewalk by as much as five feet and inward toward the center of the building by as much as two."
|
|
When Buildings Stopped Making Sense Wall Street Journal November 23 "John Silber's
"Architecture of the Absurd" ... is a thoughtful argument against
the excesses of "designer" architects and urban-planning utopians.
Mr. Silber, the former president of Boston University, may seem, as
he notes, "an unlikely person to write a book on architecture." But
he is an architect's son and a professional philosopher who, as the
president of a major university for 25 years, directed the
construction of buildings totaling 13 million square feet of floor
area -- more than most clients, to say the least. His critique of
today's architectural culture has a hard-nosed clarity that is
seldom found in today's writing about architecture. Boston Globe November 5 "Move over, Prince Charles. Former Boston University president John Silber covets your title as the world's leading Architecture Crank. To be fair, there are some fascinating moments in Silber's new book..." Boston Magazine November "To Silber, architectural hubris run amok. Marbled throughout is a fascist doctrine: “The people are right, until they’re wrong.” Consider Daniel Libeskind’s fanciful (and ultimately doomed) World Trade Center replacement, the Freedom Tower, which received massive popular support. Silber says the public simply didn’t know what was good for it—but does that mean its replacement, an unremarkable glass tower, is better? “[T]he marketplace is not known for its elevated taste,” he sniffs. If that’s so, this book should find a huge audience." |
Architecture of the Absurd: How "Genius" Disfigured a Practical Art Book now available from Amazon.com and local bookshops
Publisher's webpage:
John Sibler on architecture of the absurd 10min 17 sec video |
|
Olympics spur Beijing to embrace architectural avant-garde The Independent UK November 21 "But it is the building boom that has captured
the popular imagination, in China and abroad. Of the 31 Olympic
venues in Beijing, 12 are new, 11 are older buildings being
refurbished and eight are temporary structures. Except for the
National Stadium, due to be completed next March, all the venues
will be completed by the end of the year, with a total of 300,000
migrant workers making up the construction squad. The £328m
CCTV
building, designed by
Koolhaas'
Office of Metropolitan Architecture
and built by the British engineering firm
Arup, will radically alter
the skyline of the capital. It is a structure that does not look
like it should stand up at all. The 80 storeys will house 475,000
square metres of floor space, making it the largest single structure
in the world after the Pentagon. |
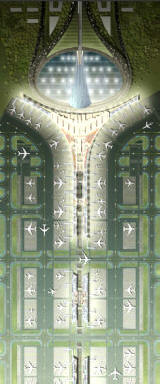 |
|
Pale Gray or Light Yellow? A Ruling on Guggenheim New York Times November 21 "The
Solomon R. Guggenheim Museum will remain
light gray. |

"After a lively public meeting that included a presentation by
Thomas Krens, director of the Solomon R. Guggenheim Foundation, the
commission voted 7 to 2 in favor of the contemporary light gray (a
color known as
Tnemec BF72
Platinum) over the original light yellow (similar to
Benjamin Moore |
|
Lessons from Cincinnati: What can Harvard learn from the Midwestern university's bold building boom? Boston Globe November 18 "Harvard is building a new campus across the river
from Cambridge, in Allston. How should they go about doing it?
Should the new architecture be daring and inventive? Or should it
replicate the so-called "Harvard brand" - buildings of red brick
with white cupolas, in the 18th-century style known as Georgian or
Colonial? That was the suggestion made to Harvard's new president,
Drew Faust, by an audience member at a conference on city planning
earlier this month. Faust gently demurred, saying the new campus
would be different from the old but harmonious with it. What that
means, time will tell. University of Cincinnati Master Plan "The University of
Cincinnati set its Master Plan in motion in 1989 to transform an
architecturally frenetic campus into an integrated whole studded
with masterpieces of design." |
New Book Focuses on
UC’s Celebrated Campus
|
|
The Green Space Cure: The Psychological Value of Biodiversity Scientific American Mind Matters November 13 "The researchers measured several indices of mental health. A key measure was an effect the researchers called reflection, which referred to the participants' reported ability to clear their heads, gain perspective on life and think more easily about personal matters. The study revealed a positive correlation between reflection and green space biodiversity and size, but not between reflection and bird and butterfly diversity. Overall, the richer, more complex green spaces clearly provided more restorative benefit than did simpler areas with just trees and grass. One possible explanation comes from Stephen Kaplan's theory of restorative environments, which suggests that attention is the mediator between green space and psychological benefit. Kaplan hypothesizes that natural environments allow our directed attention to rest as nature engages an involuntary and effortless form of attention that he calls fascination; this in turn improves mood, directed attention, and cognition afterwards." |
|
DVD now available from Amazon.com and local shops A one hour 20 minute documentary about a typeface
doesn't exactly sound thrilling I know, but this is great stuff! The
interviews with designers offer insights into their thinking in a
way I almost never see or read about in architecture. Some very
articulate people. "Reviews of the film from Time Out, the Daily Telegraph, The New York Times, The Chicago Tribune, Metropolis, and Frieze. Director Gary Hustwit on CNN International; the International Herald Tribune and US News and World Report on Helvetica's 50th, Kobi Benezri and Cliff Kuang interview Gary in the new issue of I.D. Magazine; Steven Heller interviews Gary about the film for AIGA Voice; Andrew Dickson profiles the film in The Guardian." |
Director's webpage:
"Helvetica was developed by Max Miedinger with Eduard Hoffmann in 1957 for the Haas Type Foundry in Münchenstein, Switzerland." |
|
Pride and Nostalgia Mix in The Times’s New Home New York Times November 20 "The grand
old 18-story neo-Gothic structure on
43rd Street, home to The New York Times for nearly a century, had
its sentimental charms. But it was a depressing place to work. Its
labyrinthine warren of desks and piles of yellowing newspapers were
redolent of tradition but also seemed an anachronism. The
new
52-story building between 40th and 41st Streets, designed by the
Italian architect Renzo Piano, is a paradise by comparison. A
towering composition of glass and steel clad in a veil of ceramic
rods, it delivers on Modernism’s age-old promise to drag us — in
this case, The Times — out of the Dark Ages. |
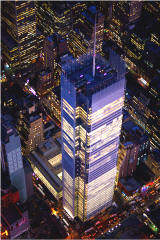
|
|
Building a Brand: How architecture firms name themselves. Slate November 14 "When the
American Institute of Architects was
founded in 1857, architecture was not yet considered a profession—it
was one step up from carpentry and contracting. To be taken
seriously by clients, architects followed the practice of law
firms—a well-established profession—and strung together the names of
the principal partners. This produced
Adler & Sullivan,
Burnham &
Root,
Carrère & Hastings, and that powerhouse,
McKim, Mead & White.
It sounded a bit stodgy, but also reliable and, above all,
respectable... |
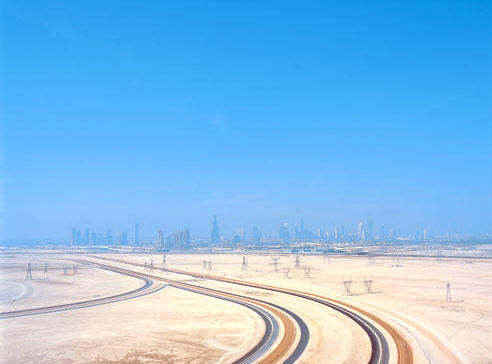 |
Metropolis November 21 "Fifty years from now,... the megacity of Dubai, one of the seven federal states of the United Arab Emirates, will be the new economic and cultural capital of the world, spanning its neighboring emirates of Abu Dhabi, Sharjah, and beyond in one urbanized mass, rich in the biggest source of renewable energy—sunlight—a pioneer in sustainability and new technology, and conveniently located within easy travel distance of a population of more than two billion in the Middle East, Europe, India, and Africa. In the six years since the Twin Towers fell, a thousand skyscrapers have been rising on the Arabian Gulf." |
|
The DIY Future: What Happens When Everyone Is A Designer? Information Designer Joe Lamantia's 114 slide presentation on THE FUTURE. Interesting perspective. -RDP "Broad cultural, technological, and economic shifts are rapidly erasing the distinctions between those who create and those who use, consume, or participate. This is true in digital experiences and information environments of all types, as well as in the physical and conceptual realms. In all of these contexts, substantial expertise, costly tools, specialized materials, and large-scale channels for distribution are no longer required to execute design. The erosion of traditional barriers to creation marks the onset of the DIY Future, when everyone is a potential designer (or architect, or engineer, or author) of integrated experiences - the hybrid constructs that combine products, services, concepts, networks, and information in support of evolving functional and emotional pursuits. The cultural and technological shifts that comprise the oncoming DIY Future promise substantial changes to the environments and audiences that design professionals create for, as well as the role of designers, and the ways that professionals and amateurs alike will design. One inevitable aspect consequence will be greater complexity for all involved in the design of integrated experiences. The potential rise of new economic and production models is another." |
|
Gehry, Skanska Point Fingers Over MIT Lawsuit Architectural Record November 16 "The finger-pointing has already begun in response to a lawsuit filed by the Massachusetts Institute of Technology (MIT) against Frank Gehry’s firm, Gehry Partners, and general contractor Skanska USA. The suit alleges that flaws exist in the design and construction of the $300 million Stata Center for Computer, Information and Intelligence Sciences. The suit, filed on October 31 at Suffolk Superior Court, in Boston, claims that “Gehry and Skanska committed design and construction failures on the project which caused, among other things, masonry cracking, efflorescence, and poor drainage at (Stata Center’s) outdoor amphitheater; efflorescence and mold growth at various locations on the brick exterior vertical elevations; persistent leaks at various locations throughout the building; and sliding ice and snow from the building.” It alleges that “MIT has suffered considerable damage, in the form of investigatory, redesign, and remedial work, as a result of the Defendants’ failures.” Although the suit does not specify an amount the university is seeking in damages, it says that MIT paid Gehry Partners $15 million to design the center and it claims that Gehry Partners “failed to provide design services and drawings in accordance with the applicable standard of care.” " |
M.I.T. Sues Frank Gehry, Citing Flaws in Center He Designed New York Times Nov 7 |
|
Designers, Architects Celebrate 25 Years of Computer-Aided Design Wired November 14 "Autodesk's former CEO
Carol Bartz used to be fond
of saying, "Look around you: If God didn't create it, AutoCAD did."
That wasn't just hubris, either. For a time -- especially during the
late '80s and early '90s -- Bartz's statement was actually pretty
accurate. During that period, Autodesk's computer-aided drafting
(CAD) software was pervasive across a wide variety of fields. In
fact, most of the buildings that went up during that time were
designed, in some capacity or another, using AutoCAD... |
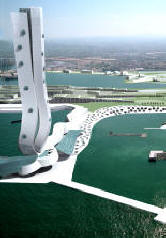 |
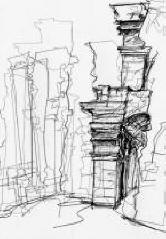 |
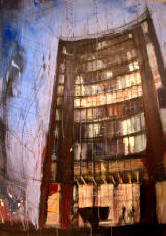 |
"For 33 years, The KRob Ken Roberts Memorial Delineation Competition has celebrated the best in delineation in architecture. Open to architecture students, professionals and architectural illustrators who are working in the United States, Canada or Mexico, KRob accepts both hand and digital delineation and is the longest-running architectural delineation competition currently in operation anywhere in the world." |
|
Donald Judd: Architecture in Marfa, Texas Book now available from Amazon.com and local bookshops "As one of the most important exponents of American minimal art,
Donald Judd (1928-1994) has exerted a lasting influence in the field
of architecture. Among the lesser-known aspects of his work is a
large collection of architectural designs, which explore the
relationship of architecture and art. Of special importance for
Judd's work in this field is a former military fort in Marfa, Texas,
part of which he purchased and then, beginning in 1971,
systematically transformed into one of the largest existing
ensembles of contemporary art. |
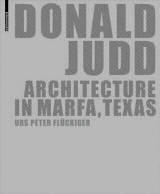 Urs Peter Flueckiger is an Associate Professor in the College of Architecture at Texas Tech University.
Publisher's webpage: Birkhäuser |
|
The Prado Makes Room to Show Off More Jewels New York Times October 31 "The
Prado
has in the last several years hired a crew of gifted young curators
under an ambitious young director with Byronic good looks named
Miguel Zugaza. Now there’s a serious and world-class exhibition
program, more than two million visitors annually (this year a record
number is expected) — and, just opening, a 237,000-square-foot
extension. It’s said to have cost several times more than was
budgeted; but then, so did your kitchen. The final price tag was
$219 million. Devised by the 70-year-old Spanish architect
Rafael Moneo,
it moves the museum, stuck so long in the 19th century, into the
21st by modernizing and rationalizing what had become, willy-nilly,
a haphazard and disorganized physical plant. |

|
|
GreenSource October "When I was having lunch the other day with Chicago architect Doug Farr, who has made green design a hallmark of his practice, I got a bit of a shock. As we sat in the Cliff Dwellers Club, the aerie with the stunning views of the lakefront, Farr revealed some surprising numbers. In Chicago, which Mayor Richard M. Daley famously wants to make “the greenest city in America,” there are just 27 LEED-certified buildings. That’s more than in any other American city except Portland, Oregon, and Seattle, but still, only a tiny fraction of Chicago’s total of more than half a million buildings. Nationally, as I found out with a phone call to the U.S. Green Building Council (USGBC), the picture is every bit as bleak—with only about 1,100 LEED-certified structures, though thousands more are said to be in the pipeline. I left the lunch reeling. After all the hoopla about green design, this was the state of our progress in combating the scourge of global warming?" |
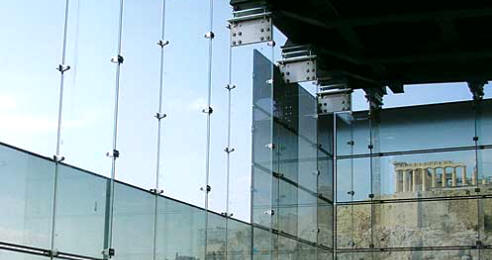 Where Gods Yearn for Long-Lost Treasures New York Times October 28 "No sane architect, one can assume, would want to
invite comparisons between his building and the Parthenon. So it
comes as little surprise that the New Acropolis Museum, which stands
at the foot of one of the great achievements of human history, is a
quiet work, especially by the standards of its flamboyant Swiss-born
architect, Bernard Tschumi.
But in mastering his ego, Mr.
Tschumi
pulled off an impressive accomplishment: a building that is both an
enlightening meditation on the Parthenon and a mesmerizing work in
its own right. I can’t remember seeing a design that is so eloquent
about another work of architecture. The museum’s rhetorical power
may surprise people who have followed the project over the last six
years. Mr.
Tschumi won the competition with a design that seemed
chaste and austere by comparison with the flamboyant confabulations
that are now common in contemporary museum design. The museum had to
respond to more than 100 lawsuits before construction could begin,
including disputes over its location and whether the sculptures
could be moved without putting them at risk. (Local preservationists
are now fighting to block plans to demolish two landmark buildings —
an Art Deco gem and a lesser neo-Classical structure — that block
the sightlines from the museum to an ancient amphitheater at the
base of the Acropolis.) |
"A double facade (above) helps maintain comfortable temperatures in the Parthenon Gallery while providing daylight and views to the ancient temple. Skylights, along with spotlights, wall washers, and discreetly placed fluorescent fixtures help achieve optimum lighting conditions for viewing the sculptures."
"Seismic isolators are sandwiched between the grade floor structure and the lobby level." A Temple to Transparency Rises in Athens Architectural Record |
|
Prague library will be built unchanged, insists Kaplicky Building Design (UK) October 26 "Jaw-dropping designs for the Czech Republic’s
most significant post-Communist building will be built as planned
despite a huge political row,
Future Systems’ director
Jan Kaplicky
vowed this week. In recent weeks, British-based
Kaplicky’s
National Library project in
Prague, which beat 354 other entries in an international
competition (News
March 2), has been at the centre of a bitter public debate in
the country, coming under attack from both the Czech president and
the mayor of
Prague.
But speaking to BD this week,
Kaplicky — who
last week took part in a head-to-head televised debate with the
mayor — said that a forthcoming settlement between the warring
parties would not see the design altered. Hopes of realising the
50,000 sq m building, dubbed “the octopus” and set to hold 10
million books, were also boosted by a 3,000-name petition of support
and by backing from competition jurors including architect
Eva Jiricna.
|
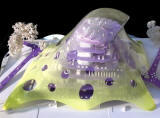
|
|
Sustainability and aesthetics in one building? San Francisco Chronicle October 16 "Thom Mayne finds it strange enough that he - a left-leaning architectural iconoclast - is designing federal buildings. Now there's another twist: he's being hailed as a symbol of the green building movement. "I have no interest in being a 'green architect,' " Mayne said at the start of the event arranged by Harvard Design Magazine and Harvard's Graduate School of Design for local alumni. "I find the term ridiculous." That's because Mayne - who boasts of driving a BMW that gets "6 miles per gallon" ("it's a real car. But I only drive it a mile a day, so that's all right.") - came of age in the 1960s in Southern California. In his world, "green" meant back to the land, solar panels and straw bales and an unctuous contempt for the rough innovative design that Mayne loves. So why the change? Partly it's scale: a conscientious architect pays more attention to energy use and raw materials when designing (in this case) a 605,000-square-foot office complex as opposed to the restaurants and houses that first drew attention to Mayne and his firm Morphosis. Beyond that, there's a mature adult's awareness that we've got to pay attention to our impact on the earth and its natural resources. "We're in a period of time when architecture and its relationship to the environment is changing," Mayne said. "We're heading into a completely different place." If the San Francisco Federal Building is any indication, Mayne sees that place as one that fuses style and substance - with a dash of swagger as well. One reason the complex has attracted so much attention is that it embraces two architectural values that often are at odds: sustainability and pure aesthetics. Mayne boasts of how the tower should consume just one-third the energy of a typical California office building, saving enough electricity to power 600 homes per year. But the perforated steel panels that are supposed to filter the sun and glare don't hang straight against the slab. They careen up and over the tower: "I'm interested in skin as a sculptural idea," Mayne said happily." |
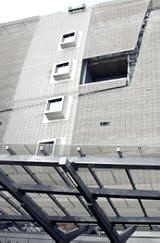
|
|
"The Solar Decathlon challenged 20 college and university teams to compete in 10 contests (Architecture 200 points, Engineering 150 points, Market Viability 150 points, Communications 100 points, Comfort Zone 100 points, Appliances 100 points, Hot Water 100 points, Lighting 100 points, Energy Balance 100 points, and Getting Around 100 points) and design, build, and operate the most attractive and energy-efficient solar-powered home. After two years of preparation and a week of competition, the final scores and standings are in." First Place:
Technische Universität Darmstadt |
Detailed drawings are available at the website. TUD's set is 137 pages! |
|
The Green Standard? LEED buildings get lots of buzz, but the point is getting lost. Fast Company October "As alarm over the environment intensifies, LEED has been in the right place at the right time. Two federal agencies, 22 states, and 75 localities from Seattle to Boston have instituted policies to require or encourage LEED; in New York, the new rules are expected to affect $12 billion in new construction in the next few years. A host of major New York projects, including new luxury condos in Battery Park City, a 2‑million-square-foot skyscraper on Bryant Park in midtown, and the rest of the buildings around the World Trade Center site, have all sought the council's stamp of approval. But critics say that the LEED standard falls short of what's possible in terms of saving energy. While a 25% to 30% improvement in energy use over conventional buildings sounds impressive, it pales compared with, say, the 50% target adopted by the dozens of firms that have signed on to the Architecture 2030 initiative. Assessing LEED is further complicated by the business growth of the Green Building Council. Awarding gold--and silver and platinum--certification has been a gold mine for the nonprofit organization. Once a small operation with seven paid employees, it now fields a 116-member staff and earns 95% of its $50 million annual budget." |
|
Japanese architect Kurokawa dies at 73 International Herald Tribune October 12 "Kisho Kurokawa, who made his world debut in 1960 at age 26, led a style known as the Metabolism Movement, advocating a shift from "machine principle" to "life principle" in his literally work and architectural designs based on themes including ecology, recycling and intermediate space. His major works include the National Ethnological Museum in Tokyo, the Kuala Lumpur International Airport in Malaysia that encompasses palm trees and rain forest, the National Art Center in Tokyo's posh Roppongi that looks like a wavy curtain, as well as the Van Gogh Museum in Amsterdam." Kisho Kurokawa, Japanese Architect Who Pioneered Organic Structures, Dies at 73 New York Times October 23 "Countering the machine aesthetic of International Modernism, the Metabolists saw buildings as living cellular organisms that could evolve and expand over time. Mr. Kurokawa conceived of houses floating on a lake and a tower patterned on DNA molecules. Among the most notable Metabolist projects he realized was his Nakagin Capsule Tower (1972) in Tokyo’s Ginza district, in which the apartments were replaceable pods. In 1977 he designed the Capsule Inn Osaka, considered the first pod hotel. Even as he championed this progressive form of architecture, Mr. Kurokawa honored traditional Japanese design, both in his execution of details that are virtually invisible and in a reliance on natural tones and textures. He was later associated with a movement called Symbiosis, which championed an architectural synthesis of global cultural influences and viewed buildings as living entities that could enrich human beings." Kurokawa’s Capsule Tower To Be Razed Architectural Record April 30, 2007 "Kurokawa has pleaded to let the Capsule Tower express one of its original design qualities: flexibility. He suggested “unplugging” each box and replacing it with an updated unit, letting the base towers —which he calls “timeless”—remain untouched." National Art Center, Nakagin Capsule Tower and more at arcspace. |
"In the twilight of his life, Mr. Kurokawa grappled with setbacks. He ran for governor of Tokyo in April and lost to his longtime friend Shintaro Ishihara, and he was defeated in elections for the upper house of Japan’s Parliament in July. He learned that the Nakagin Capsule Tower would be torn down; the Sony Tower was demolished last year." |
|
Restoring a Campus-Full of Frank Lloyd Wright National Public Radio October 8 "Florida
Southern College has begun restoration of the buildings, which
Wright designed and built over a 20-year period, from the 1930s to
the '50s, on its campus in Lakeland. |
On the NPR webpage:
"Hear Wright Talk About Architecture at Florida
Southern in 1950"
|
|
Herbert Muschamp, Architecture Critic, Is Dead New York Times October 3 "As the architecture critic for The Times from
1992 to 2004, Mr. Muschamp seized on a moment when the repetitive
battles between Modernists and Post-Modernists had given way to a
surge of exuberance that put architecture back in the public
spotlight. His openness to new talent was reflected in the
architects he championed, from
Frank Gehry,
Rem Koolhaas,
Zaha Hadid and
Jean Nouvel, now major figures on the world stage, to younger
architects like
Greg Lynn,
Lindy Roy and
Jesse Reiser and
Nanako Umemoto. The Architect's Newspaper October 3 "Herbert’s contribution to architectural criticism has not been fully measured. His opinions were often hyperbolic; his prose outrageous; the path of his thinking inimitably complex. Unforgettable samplers would have to include his comparing Frank Gehry’s Guggenheim Museum in Bilbao to the “reincarnation of Marilyn Monroe,” and calling Zaha Hadid’s Center for Contemporary Art in Cincinnati “the most important American building to be completed since the end of the cold war.” Famously, he wrote positively in September 2002 that Daniel Libeskind’s tower proposal for Ground Zero “attains a perfect balance between aggression and desire,” only to switch allegiances five months later." |
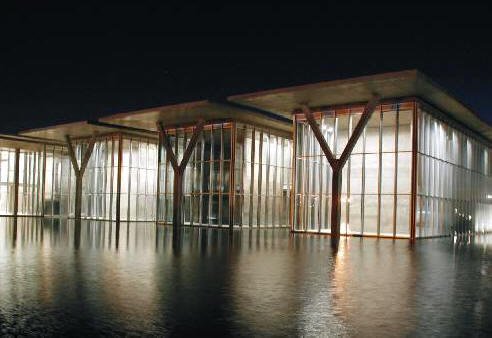 |
In Praise of the Anti-Icon: Architecture that succeeds without showing off. Slate October 3 |
|
Fast Company October "Innovation and inspiration. Management and creativity." Numerous stories on many design disciplines and what design means to business. Includes The Brains Behind Billionaire Homes: "When it comes to building a house for a billionaire, money isn't a constraint but the stakes can be very high. Here, architects, including those responsible for creating homes for the likes of Bill Gates and David Geffen, talk about the challenges of bringing unrestrained visions to life." |
 |
 |
Fast Company Master of Design Approved:
2007 MV Agusta F4-1000 Senna |
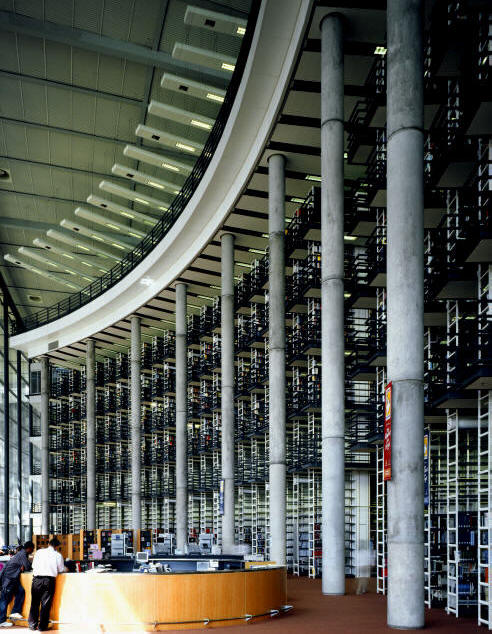 |
2007 Aga Khan Award for Architecture "The Aga Khan Award for Architecture has a
triennial prize fund of US$500,000, making it the world’s largest
architectural award. The rigor of its nomination and selection
process has also made it, in the eyes of many observers, the world’s
most important architectural prize. Awarded projects have ranged
from the Petronas Towers in Kuala Lumpur to a primary school in
Bangladesh. |
|
Designs Solicited, Discussion Unwanted at the Barnes Foundation New York Times September 22 "Although the six firms that competed for the
Barnes commission are
all highly regarded, the idea that people might want to discuss,
debate and appraise the actual design proposals seemed to terrify
the Barnes. Little information was released to the public, and the
six teams were instructed to present only vague conceptual sketches
to the Barnes itself. While the architects doubtless invested
considerable creative energy in their proposals, ordinary people
will probably never see what they envisioned. And in announcing that
Mr. Williams and Ms. Tsien had
won, the Barnes gave almost no indication of how the two will
proceed. |
|
Metropolis September "Peter Gluck has a problem with the AIA. He has a problem with architectural education too. Really he has a problem with the whole profession of architecture as it is currently practiced. Economic exploitation of youth. Big ideas in service of the highest bidder. Callow young CAD monkeys trained in archispeak. Designers who don’t know how to build. Engineers rescuing forms untethered from reality. He doesn’t seem like an angry person: he’s a sort of laid-back father figure with a gentle demeanor who appears to relish his work. But don’t get him started on the irresponsibility of architects and the way the profession is practiced. Or do get him started: you might learn something." |
Hmm... |
|
New York Times September 23 "The iridescent structure wasn't just a new
building; it was a cultural extravaganza. No less an authority than
Philip Johnson deemed it “the greatest building of our time.”
The swooping form began showing up everywhere, from car ads to MTV
rap videos, like architectural bling. And in certain artistic and
architectural social circles, a pilgrimage to Bilbao became de
rigueur, with the question “Have you been to
Bilbao?” a kind of cocktail party game that marked someone
either as a culture vulture or a clueless rube. “No one had heard of
Bilbao or knew where it was,” said
Terence
Riley, director of the Miami Art Museum and a former
architecture and design curator at the Museum of Modern Art in New
York. “Nobody knew how to spell it.” |
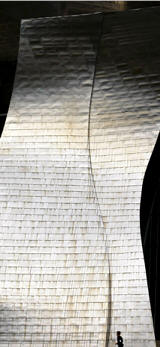 "The so-called Bilbao Effect was studied in universities throughout the world as a textbook example of how to repackage cities with “wow-factor” architecture. And as cities from Denver to Dubai followed in Bilbao's footsteps, Mr. Gehry and his fellow starchitects were elevated to the role of urban messiahs. But what has the Bilbao Effect meant for Bilbao?" |
|
The Photographic Memory of Julius Shulman Metropolis September
"On the eve of his 97th birthday, Julius Shulman—the éminence grise of architectural photography—is excited about Modernism Rediscovered, his new three-volume set from Taschen featuring more than 400 architectural projects taken over a seven-decade career. Think of any significant Modern building in Southern California and chances are that Shulman has documented it at one stage in his career. His photograph of Pierre Koenig’s Case Study House #22, the one with the two girls looking over the Hollywood Hills, has arguably become the most widely published image in the history of architecture. Ask him about an iconic house and he’s not likely to talk about its aesthetics—the way most midcentury Modern architecture is fetishized today—but to focus instead on its innate connection between indoors and out." |
"1960 Pierre Koenig Stahl Residence “The Stahls purchased a piece of property on a steep hillside with a 270-degree view of Los Angeles,” Shulman says. “Some people might not want to build on such a difficult lot, but Pierre agreed to design a house for them. The house, known as Case Study House #22, hangs over the edge of the cliff, and when it was published it created a sensation. It’s been in nearly every architectural book and magazine throughout the world since 1960. So in approaching the image, I thought: How to best portray this structure and its relationship, interior and exterior, to the site and function of the house? You see the view, the sitting room. This is how the house functions. To achieve the picture of this projecting steel beam in the foreground that directs attention into and through the entire house—to demonstrate how the house literally floats in space—I sat on a wall outside. The key to a successful photograph is about finding the proper balance of light, using it properly, and finding the right time of day. My photographs are successful because the architecture melds so beautifully with the environment.” " |
|
New French Museum Embraces Architecture New York Times September 18 "President Nicolas Sarkozy of France, who is
increasingly faulted, even by his own government, for usurping the
responsibilities of his top ministers, stepped into the role of
culture minister on Monday. At a low-key ceremony he inaugurated
La Cité de l’Architecture et
du Patrimoine, (the City of Architecture and Heritage) in Paris,
which reopened after a $114 million, decade-long makeover. “I commit
myself fully to this mission, to give back the possibility of
boldness to architecture,” he said in his speech. |
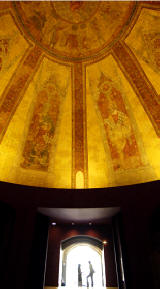
|
|
Sipping From a Utopian Well in the Desert New York Times September 16 "At first approach, the skyline — a pair of
concrete apses, a network of modular concrete dwellings, a rusty old
crane — fails to make much of an impact. But it swells with the
dream behind it. The Italian architect
Paolo Soleri,
a former student of Frank Lloyd Wright, began construction of this
ecologically harmonious community in 1970. With its radical
conservation techniques and a brilliantly scrunched-together layout,
Arcosanti was intended to
reinvent not just the city, but also man's relationship to the
planet: picture a 60s vision of a Mars colony, but with a
cutting-edge, eco-friendly design. Evaporative cooling pools release
moisture into the air. In winter, heat from the foundry furnace is
collected by a hood and sent through the apartments above. And there
are always apartments above, or a library below, or another set of
rooms just beyond those Italian cypresses. Through a carefully
managed density, the impact is minimal, and the idea of community is
reimagined. |
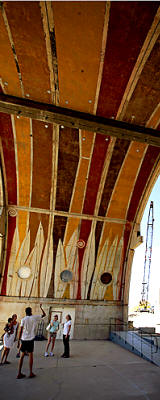 |
|
Morning News September 13 "But if modern architecture died, the debate about
it—or, rather, one side of that debate—did not. While a few
architects still publicly consider themselves modernists,
architecture itself has moved on to various “posts” and “isms.”
Nevertheless, the critics of modernism—from
Prince Charles to
the neoclassicists at
Notre Dame’s School of Architecture—continue the attack. It is
as if, knowing the beast is dead, they continue stabbing to make
sure it doesn’t come back to life. Every few years another strike at
the modernist legacy arrives, and now we have Nathan Glazer’s
From a Cause
to a Style: Modernist Architecture’s Encounter with the American
City, released earlier this year... |
|
Fast Company September "Q: What did you learn from your disappointing
experience designing the 9/11 site? |
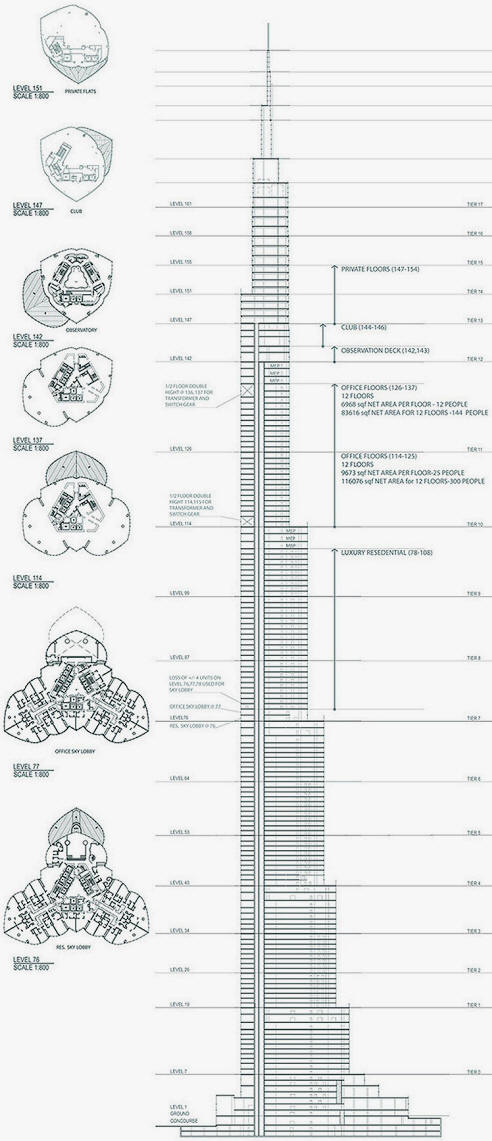 |
Dubai tower world's tallest structure Business Week September 14 "Burj
Dubai, the world's tallest building since July, has also become
the tallest free-standing structure on earth, reaching 1,822 feet,
the developers said. The Dubai Tower's final height is a closely
guarded secret, but completion of the concrete, glass and steel
structure is expected by the end of 2008. The building's relentless
climb is one example of
Dubai's stratospheric rise from a sleepy desert town on the
Persian Gulf to one of the principal business centers in the Middle
East.
Burj Dubai Becomes the World's Tallest Free-Standing Structure Bloomberg September 13 "Burj Dubai is the world's tallest free-standing structure, beating the 31-year old record held by the CN Tower in Toronto, Canada, its developer said today. The Dubai tower, situated 1 kilometer southwest of Dubai's financial center, now has 150 storeys and is 555.3 meters (1,822 feet) high, surpassing the CN Tower's 553.3 meters, Emaar Properties PJSC said in an e-mailed statement, without disclosing when it measured the building. Emaar is the Middle East's biggest real estate developer, and started building the $900 million, 160-storey Burj Dubai in 2004 to be the centerpiece of its $20 billion 'Downtown' project. The tower is facing delays of at least a year after Swiss contractor Schmidlin Ltd. Facade Technology went bankrupt, leaving it without external walls. Samsung Corp. is building Burj Dubai with help from New York-based Turner Corp. and Cardiff, U.K.-based Hyder Consulting Plc. Skidmore, Owings & Merrill LLP is the architectural designer."
|
|
Slate September 10 "Watching the
World Trade Center
Memorial stumbling to completion, one might be excused in
thinking that building a modern memorial is inevitably destined to
be a star-crossed enterprise. Remember the controversy that
surrounded the
World War II Memorial in Washington, D.C.? That's one reason why
the Spire of Dublin,
which was inaugurated in July 2003, is impressive. In 1998, the city
held an international competition to find a replacement. The winner
was Ian Ritchie
Architects of London, which proposed a slender spike rising not
136 feet, like the original column, but an astonishing 400 feet. |
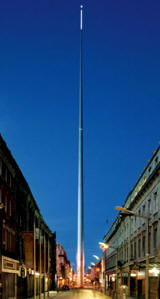 |
|
Bush's Architect is a Perfect Match for His Presidency New Republic September 13 "Now right-thinking people who stand at any place
on the political spectrum can say that, in one instance at least,
President Bush has demonstrated judgment superior to that of his
father. Only twelve
presidential libraries grace our land, all run with public
funding by the National Archives and Records Administration. The
first president to be honored with this by now de rigueur monument
to posterity and the information glut of this Information Age is, of
all the unlikely candidates, Herbert Hoover. In most cases the
architects of presidential libraries have been chosen by the
presidents whose terms they document and purport to celebrate;
George H. W. Bush chose the 2,100-plus strong, international
corporate firm of Hellmuth, Obata &
Kassabaum, which fashioned a sorry affair in College Station,
Texas, little more than an incoherent piece of bombast. [George
Bush Presidential Library
and Museum] His son stands to do better. For his library, Bush
fils has aptly--brilliantly, one might even say--chosen
Robert A.M. Stern, who runs an
active, 300-person practice in New York. |
|
Barnes Museum Chooses Architects New York Times September 10 "The selection follows years of pitched battles
over the foundation’s plan to bypass its own founding charter and
move its famed
collection of Renoirs, Cézannes and Matisses and other
masterpieces to Philadelphia from its stately home in suburban
Merion, Pa. Ms. Tsien and Mr. Williams, the New York
husband-and-wife team
responsible for the
American
Folk Art Museum in Manhattan and an expansion of the
Phoenix Art
Museum in Arizona, were chosen over five other finalists. Those
were Diller Scofidio &
Renfro of New York,
Thom Mayne of the Los Angeles firm
Morphosis,
Rafael Moneo
of Spain and Tadao Ando &
Kengo Kuma, both of Japan. No
model or preliminary sketches were released by the foundation or the
architects, and the Barnes said that Ms. Tsien and Mr. Williams had
won over the foundation with a philosophical approach rather than a
concrete plan. |

|
|
The Pitfalls of Designing for Designers Chronicle of Higher Education September 11 "Buildings for schools of architecture should be the best structures on college campuses. The architects are working for clients and occupants who understand the process of designing buildings — its possibilities, limitations, and pitfalls. Alas, that’s not the case. Think of a really ugly, really problematic building on the campus, and you just might be thinking of the one that houses the architecture department. Various architecture buildings get a thorough evaluation in a new book, Designing for Designers: Lessons Learned From Schools of Architecture, written and edited by Jack L. Nasar, a professor of city and regional planning at Ohio State University; Wolfgang F.E. Preiser, a professor of architecture at the University of Cincinnati; and Thomas Fisher, a professor and dean of design at the University of Minnesota-Twin Cities." |
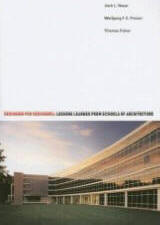 |
|
Belgium building zero-emission Antarctic station Reuters September 5 "Belgium is building the first ever zero-emission polar station in the Antarctic, powered by solar panels and wind turbines and designed to have minimal impact on the climate change its scientists are studying. All waste from the Princess Elisabeth station, housing up to 20 researchers, will be recycled. Fossil fuel will only be used for back-up systems. With a stainless steel shell, a 40-centimetre (16-inch) layer of polystyrene charged with graphite and sandwiched between wood panels, the walls will be well insulated against the cold. Heat from computers will help keep the inside habitable." |
|
|
Spaceport America: First Looks at a New Space Terminal Space.com September 4
|
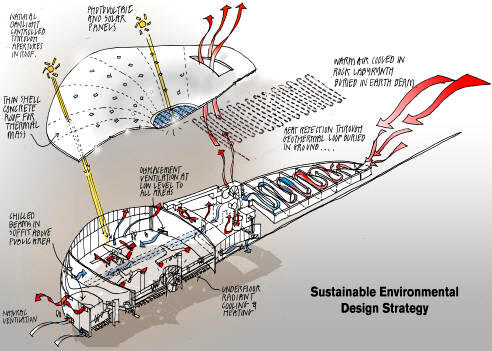
|
"Last month, a team of U.S. and British architects
and designers had been recommended for award to design the primary
terminal and hangar facility at
Spaceport
America - structures that symbolize the world's first
purpose-built commercial spaceport. Selected from an international
field of eleven firms, the winning design is the work of
URS Corporation - a large
design and engineering enterprise - teamed with
Foster + Partners of the United Kingdom, a group with extensive
experience in crafting airport buildings. |
Perl's Architecture Weblog Summer 2007
Perl's Architecture Weblog Spring 2007
Perl's Architecture Weblog Fall 2006
Perl's Architecture Weblog Summer 2006
Perl's Architecture Weblog Spring 2006
Perl's Architecture Weblog Fall 2005
Perl's Architecture Weblog Summer 2005
Perl's Architecture Weblog May 2005
Perl's Architecture Weblog March 2005
Perl's Architecture Weblog January 2004
Perl's Architecture Weblog earlyDecember 2003
Perl's Architecture Weblog late November 2003
Perl's Architecture Weblog mid November 2003
Perl's Architecture Weblog early November 2003
Perl's Architecture Weblog late October 2003
Perl's Architecture Weblog mid October 2003
Perl's Architecture Weblog early October 2003
Perl's Architecture Weblog September 2003
Perl's Architecture Weblog Summer 2003
|
Texas Tech University College of Architecture Robert D. Perl |
copyright © 2007 |
Associate Professor Robert D. Perl, AIA
AH 1002D Office Hours: TTh 3:30-5:00 pm or by appointment
742-3169 x248 robert.perl@ttu.edu