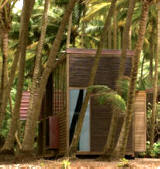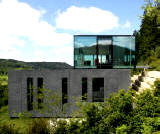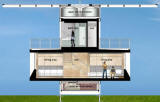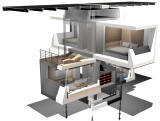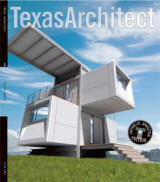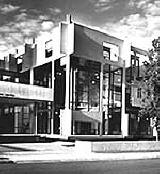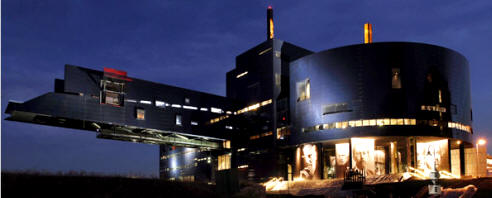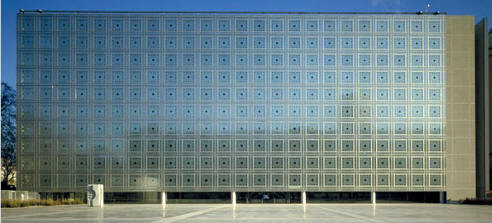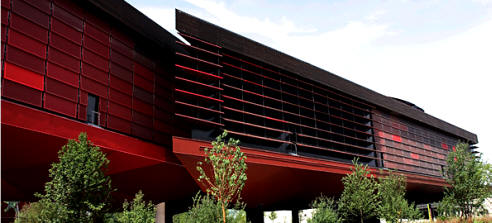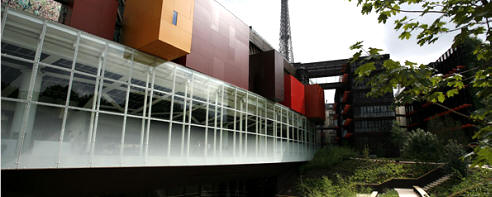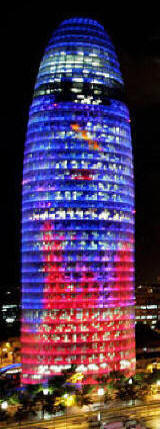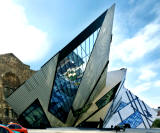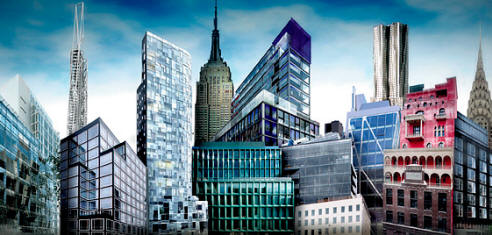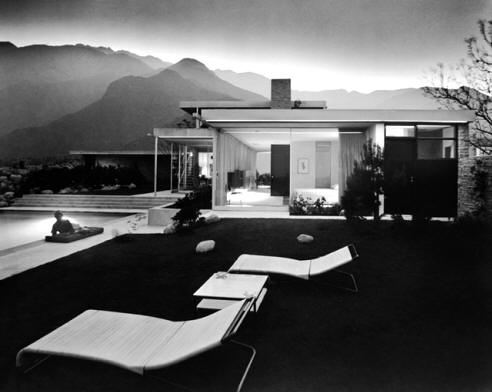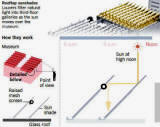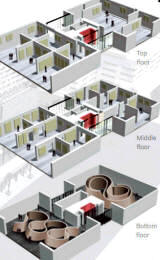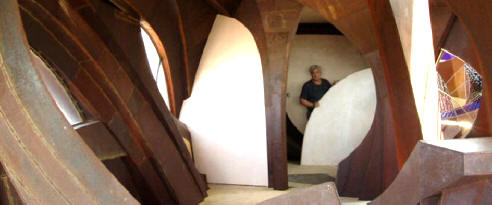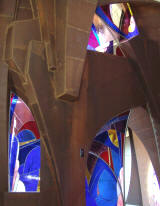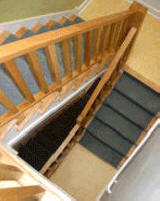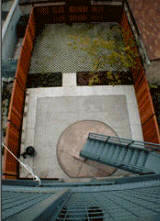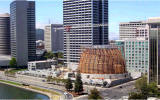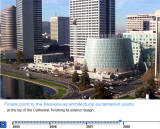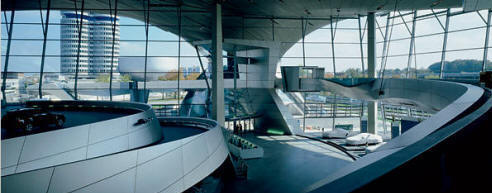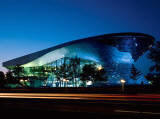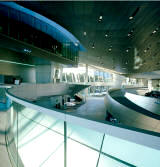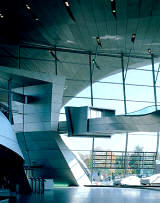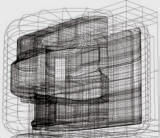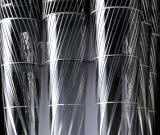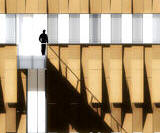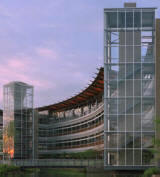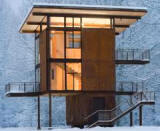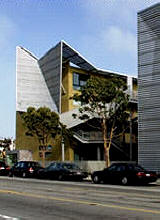The American Institute of Architects Announces the 2008 COTE Top Ten Green Projects
AIA April 22
"The 2008 COTE Top Ten Green Projects program celebrates projects that are the result of a thoroughly integrated approach to architecture, natural systems and technology. They make a positive contribution to their communities, improve comfort for building occupants and reduce environmental impacts through strategies such as reuse of existing structures, connection to transit systems, low-impact and regenerative site development, energy and water conservation, use of sustainable or renewable construction materials, and design that improves indoor air quality."
The 2008 Top Ten Green Projects (listed in alphabetical order):
A possible antidote? You
decide. This time: sustainable, sustainable, and sustainable.
-RDP
Very thorough "project descriptions highlight both the design innovations and sustainable strategies, along with the metrics achieved in terms of reduced carbon emissions, reduced energy consumption and improved building functionality."
The Kubala Washatko Architects, Inc., Cedarburg, WI
"The Aldo Leopold Legacy Center is the first building
recognized by LEED as carbon-neutral in operation.
Rating: U.S. Green Building Council
LEED-NC, v.2/v.2.1--Level: Platinum
(61 points)
The ongoing monitoring of building systems and performance is a
priority. The commissioning agent is currently engaged in measurement
and verification, and the environmental consultant agreed to spend the
2008 academic year in residence at the Legacy Center measuring
performance and observing staff interaction with the building. A large
number of building and site sensors allow significant data feedback. An
on-site weather station; multiple relative humidity, dewpoint, and
carbon dioxide sensors; load submeters; and flow meters will allow for
subsystem performance evaluation and adjustments. The controls-system
consultant developed an archived database of all control and measurement
points in the system."

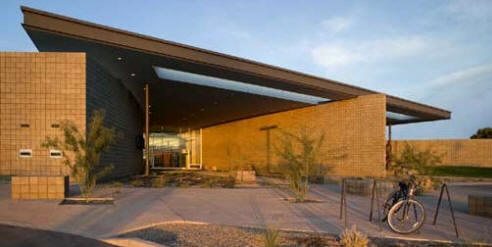
Line and Space, LLC, Tucson, AZ

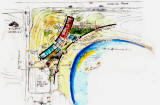
Discovery Center at South Lake Union
The Miller/Hull Partnership, Seattle, WA
"Several factors drove the selection of materials and design of assemblies, including durability, recycled content, and environmental responsibility. A primary goal was to design assemblies and select materials that would facilitate the required demountable aspect of the project. The steel frames were designed to incorporate shop-welded rigid corner connections with splice plates and exposed bolted connections at the vertical components of the bents. All of the frame components were painted off site, then transported to the site, hoisted into place, and spliced together quickly and efficiently. The roof framing system was designed with glued-laminated beam purlins at 4-feet on center, spanning 20 feet from frame-to-frame, with oriented-strand-board sheathing spanning perpendicularly across the purlins without the need for any intermediate joist framing. Exposed laminated-strand-lumber blocking conceals the sheathing joints and provides the required edge for nailing. This approach allowed the roof system to be fabricated, sealed, and stained off site in 8-foot by 20-foot sections, which were then transported to the site and hoisted into place with a crane."



Pocono Environmental Education Center
Bohlin Cywinski Jackson, Wilkes-Barre, PA
"The building is designed to reinforce the mission of environmental stewardship and education. Through careful site and materials selection, analysis and design of building systems, the structure outwardly expresses the principles of sustainable design."
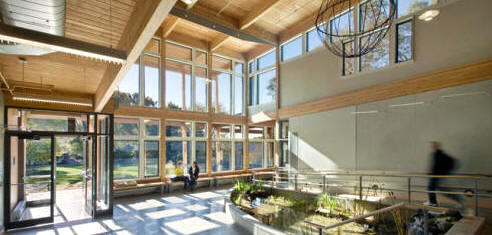



Garthwaite Center for Science and Art, Cambridge School of Weston
Architerra, Inc., Boston, MA

"The facility is designed to advance sustainability,
creating an exemplar and educational tool through a design process that
engaged the entire community. This LEED Platinum design incorporates
dozens of green features that students can view as well as measure and
manipulate. The result is a compelling model for educational
institutions. Fifty-five detailed sustainability goals included
renewable energy, no water to be discharged to the local sewer, 100%
storm water infiltration on-site, artificial lighting designed to less
than one watt per square foot and minimal maintenance for 20 years. Juror
Rebecca Henn said, “There is a lot of education
here; this is a true teaching tool. The students participated in the
design of the building. They treat all their wastewater, and these
strategies are integrated into the pedagogy. There are only three small
spaces that are conditioned in this building; all other spaces are
naturally ventilated.” "


Lavin-Bernick Center for University Life
VJAA, Minneapolis, MN
"Juror Glenn Murcott said, “One intriguing feature of this project was that it has a Punkah, a traditional Indian system to move air.” "

"The existing building was stripped to the concrete
frame, expanded by 33% and redesigned with a variety of environmental
systems. The hot and humid New Orleans climate is further tempered with
strategies for expanding the comfort zone; including programming for
thermal zoning, and technically innovative systems for variable shading,
moving air and radiant cooling. Despite its high ambitions, the project
had a modest budget and was completed for $189/SF, fourteen months after
Hurricane Katrina. Since then, Tulane sees the project as a new model
for sustainable design in New Orleans."


Macallen Building Condominiums
Office dA Inc. and Burt Hill Inc., Boston, MA
"One of the early goals of the Macallen Building was to create an environmentally friendly building, and the owner accomplished this with the combined expertise of an enthusiastic team. In early schematic designs, the owner, architects, engineers, and contractors began meeting weekly to discuss and evaluate green design strategies. The collaborators brought in manufacturers, vendors, and additional consultants as needed, and the possibility of creating the first green high-rise residential building in New England began to take shape. The team presented the design to the Boston Redevelopment Authority and worked closely with the agency to win the faithfulness of the community. Affordable units were woven into the plans, and an abandoned lot was transformed into a gateway to the neighborhood, complete with greenspace and street-level shops. From the beginning, the Macallen Building was marketed to potential future occupants as a green building. This market-savvy approach proved that a developer project could reap the benefits of sustainable design, as environmentally friendly urbanites were more attracted to this building than to nearby developments. The sales office opened early in the design phase and provided feedback to the design team about what prospective buyers were looking for in a green home."
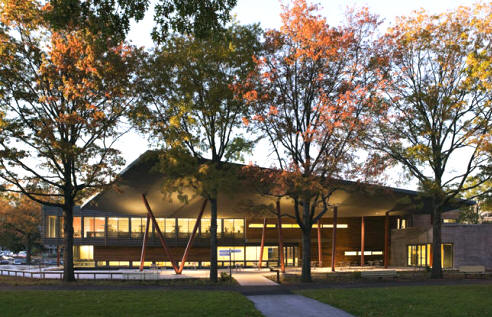
Queens Botanical Garden Visitor & Administration Center
BKSK Architects, New York, NY
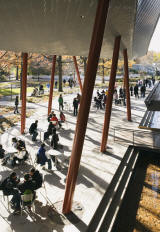

The Nueva School, Hillside Learning Complex
Leddy Maytum Stacy Architects, San Francisco, CA
"The design is grounded in the desire to integrate
straightforward, appropriate and cost-effective sustainable design
solutions within the broader language of contemporary architectural
expression. Through a variety of simple, observable systems and
strategies, reduce site energy use by at least 65% from the national
average for schools and meet the
2030 Challenge.
Several strategies reduce the project's energy use. These include
orientation and design for daylighting and natural ventilation; earth
sheltering, additional insulation, and high-performance glazing;
high-efficiency boilers and radiant hydronic heating; and efficient
lighting and occupancy sensors. A 30-kW photovoltaic system provides
about 24% of the project's energy needs.
The project team selected materials to protect indoor air quality.
Paints, adhesives, and sealants were selected for their low chemical
emissions, and insulation and wood products were selected for their lack
of added urea-formaldehyde. The team also selected materials for
economy, durability, and resource efficiency. More than 80% of all
construction debris was recycled."
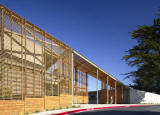


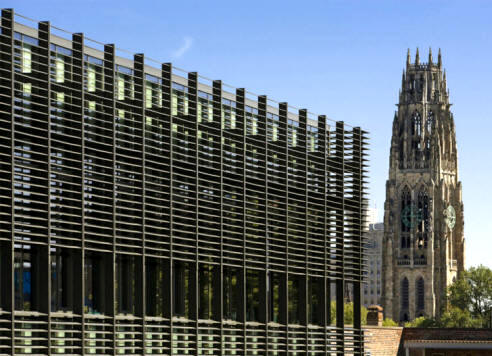
Yale University Sculpture Building and Gallery
KieranTimberlake Associates LLP, Philadelphia, PA
"The Sculpture Building's aesthetic was derived entirely from the desire for superior environmental performance. As seen against Yale’s gothic structures beyond, the building has an elegant contemporary gothic fenestration that mitigates solar gain. The interior spaces feature utilitarian, unfinished surfaces with exposed steel structures, designed to inspire and support the creative activity demanded by the program. Columns and beams are all narrow eight-inch-wide flange sections, with beams lapping over girders in a simple yet eloquent woven pattern. Flexible light fixtures mounted to continuous tracks and the fire-suppression system piping completes the exposed three-dimensional plaid assemblage of building systems. The sunscreens on the Gallery are made of reclaimed cedar. Measured by cost, 42% of all materials were manufactured within 500 miles of the project site; of these, 93% were manufactured using raw materials harvested within 500 miles of the site. Collection and storage facilities have been provided to facilitate post-occupancy recycling."
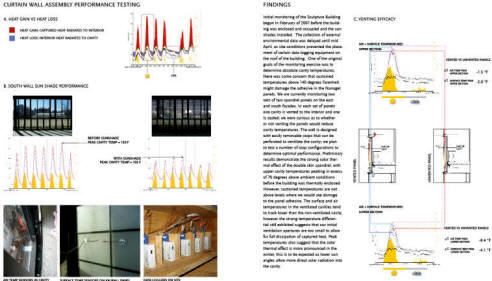
"When KieranTimberlake embarked on the design, the firm determined that the program did not meet the client's requirements, so it undertook a programming study during the design phase. This structure's exceptional environmental performance resulted from the fully integrated design process, which took the project all the way from programming through occupancy in only 22 months, less than half the time of a typical university project. Although the client aspired to a LEED Silver rating, the project ultimately achieved a Platinum rating. The higher rating arose from the integrated process, not from exceptional expenditure for high-performance systems. The entire design team met with the client weekly for several months at the project's outset. All members present discussed the options as the team developed the program, site orientation, massing, landscape, structure, and curtainwall."
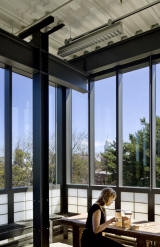
"There has been significant post-occupancy testing of the façade for thermal performance. Temperature, humidity, and solar radiation monitors were installed within the rooms and on the roof. Within the wall structure, the temperature of the cavity between the translucent insulation panel and the one-inch insulated glazing unit was analyzed."


