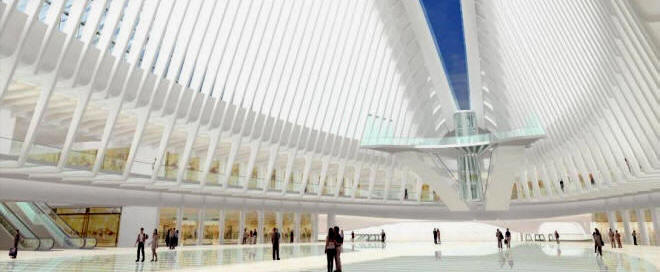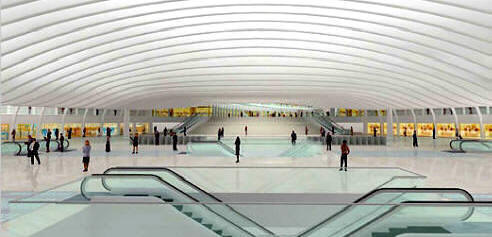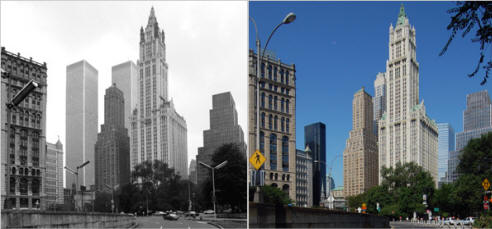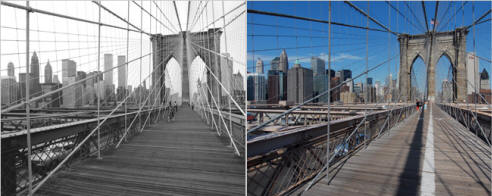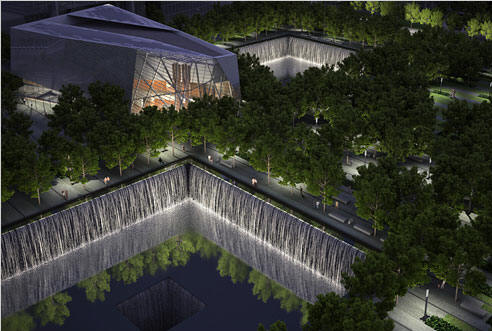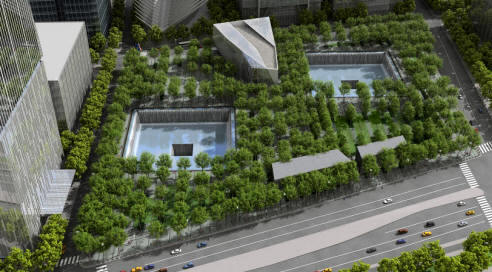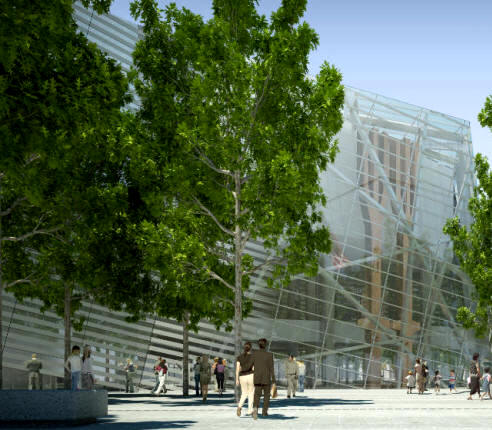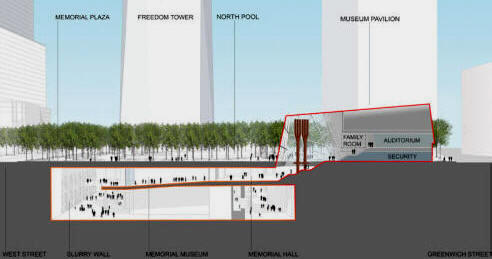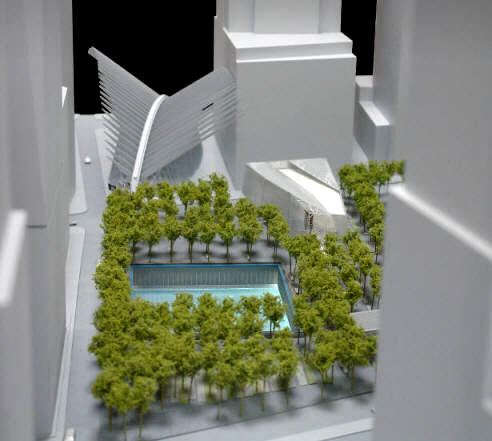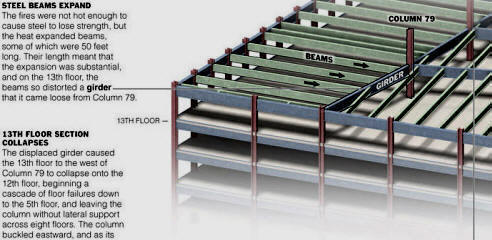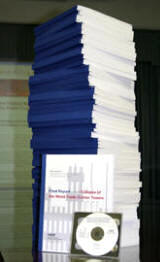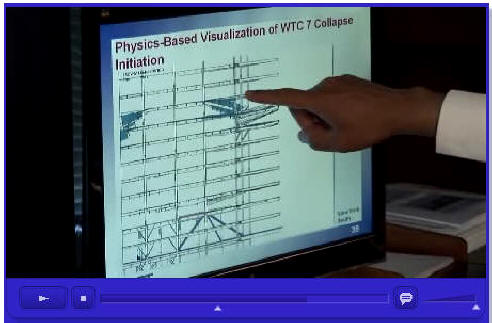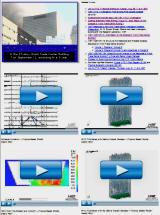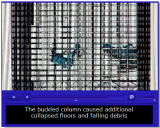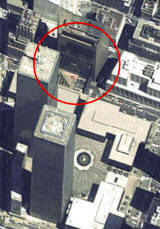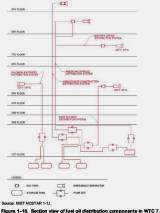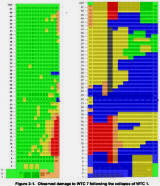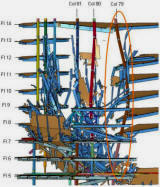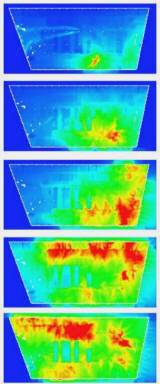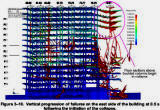Agency Fights Building Code Born of 9/11
New York Times September 7
"A federal agency has joined some of the nation’s
biggest landlords in trying to repeal stronger safety requirements for
new skyscrapers that were added to the country’s most widely used
building code last year, arguing that they would be
too expensive to meet.
The new provisions, which include requiring tall office buildings to
have more robust fireproofing and an extra emergency stairwell, were
enacted as a result of an exhaustive federal study into the collapse of
the twin towers at the World Trade Center seven years ago this week. The
General
Services Administration, which serves as the federal government’s
property manager, is now opposing the tougher standards, even though
they were based on a report by the National Institute of Standards and
Technology, which issues recommendations for safety standards after
investigating fires and other building catastrophes. “It does not take a
NIST report or a rocket scientist to figure out that requiring
additional exit stairs will improve overall occupant evacuation times,”
David Frable, a General Services Administration fire safety engineer,
wrote in a petition asking the International Code Council to rescind the
changes, which go to a vote next week. “The bigger question that needs
to be answered is at
what economic cost to
society?” The dispute reflects a debate among safety officials and real
estate executives nationwide as to how to respond adequately to the 2001
attacks. The fireproofing and stairwell requirements alone could cost
real estate developers $13 million for a 42-story office building, as
well as perhaps $600,000 a year in lost rent because of decreased floor
space, real estate industry officials estimated.
The challenges raised by Mr. Frable and building owners and architects
focus on three safety standards drawn up by a code council committee
that were based on recommendations in the final NIST report from 2005.
Under the new rules, any nonresidential skyscraper over 420 feet tall,
or about 40 stories, must have a
third stairwell and
fireproofing
capable of staying in place even if hit with 1,000
pounds per square foot of force, provisions that Mr. Frable and a real
estate industry group, the Building Owners and Managers Association,
want repealed. As an alternative, Mr. Frable is urging that skyscrapers
include specially designed elevators that can reliably operate even
during a fire. Separately, the building owners’ group has asked the
organization to repeal a requirement that buildings taller than 75 feet
apply glow-in-the-dark
markings
on stairwells as a backup if the lights go out. Such
markings are credited with saving many lives on Sept. 11; they had been
installed at the twin towers after the first terror attack there in
1993, even though the enhancement was not yet required by city code.
Only a small number of new towers would be subject to all three of the
contested changes. Since 2000, about 10 nonresidential towers taller
than 420 feet have been completed each year in the United States,
according to Emporis, a German-based database of tall buildings,
compared with about 750 such buildings currently standing nationwide.
Historically, tall buildings have
not
been designed to anticipate a
complete evacuation,
because even during an office fire generally only the several floors
immediately near it are cleared. Fireproofing was also not traditionally
designed with enough
adhesive strength to
ensure that it would stick to steel in the event of an explosion or
another unexpected stress. But dislodged fireproofing was blamed in part
by federal investigators for the collapse of the twin towers. And the
flow of firefighters climbing the stairs as office workers were leaving
created traffic jams, the investigators found.
... statistics from the
National Fire Protection Association that show an average of
one civilian a year
died in office building fires nationwide from 2000 to 2004, excluding
the Sept. 11 attacks.
S. Shyam Sunder, who led the
$16 million
investigation into the World Trade Center collapse for the standards
institute, said he would be in Minneapolis urging the council to honor
the recommendations in his report. “Everything is more complicated when
an emergency happens in a skyscraper,” he said. “So you want to have
more safeguards in taller buildings.”
The federal government itself is technically exempt from local building
codes. But the General Services Administration, which has
352 million rentable square feet
in 8,600 properties nationwide, generally requires that buildings it
rents or buys honor building codes.
New York has demonstrated mixed emotions over tougher building
standards. After the Sept. 11 attacks, city officials
declined
to require
wider stairwells in
skyscrapers, as some safety advocates had urged. But at several of the
towers built since 2001, including the Bank of America building near
Times Square and 7 World Trade Center near where the twin towers stood,
the developers have decided on their own to include either additional
stairwells or wider ones." |
