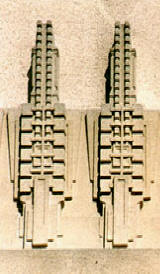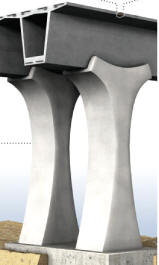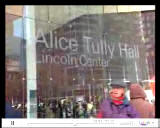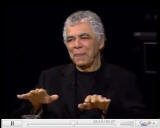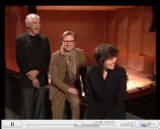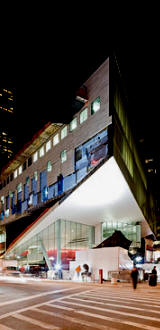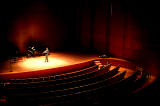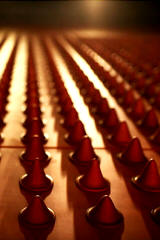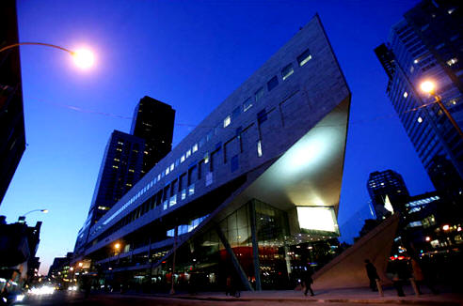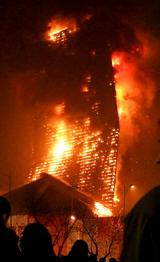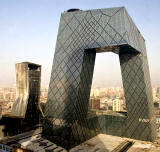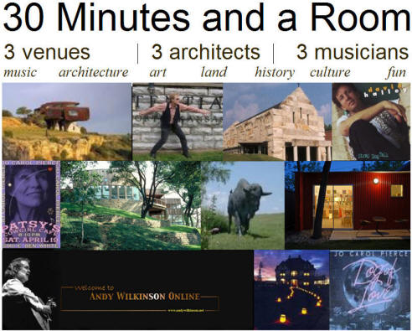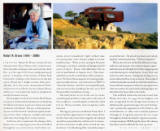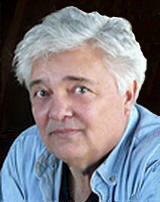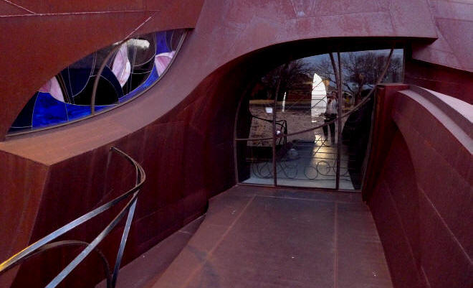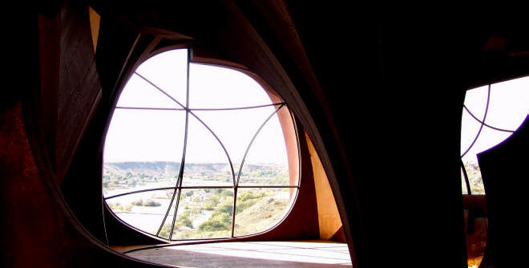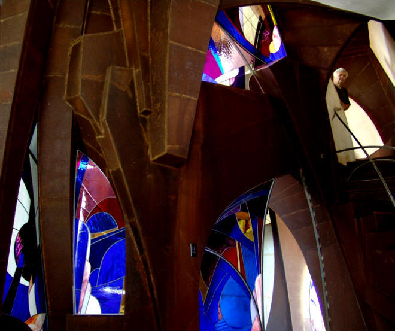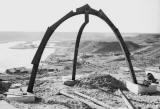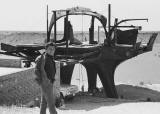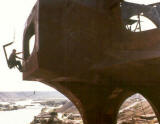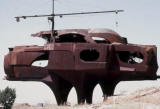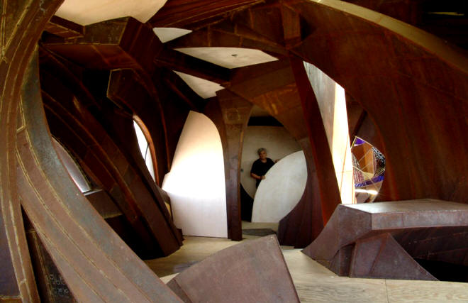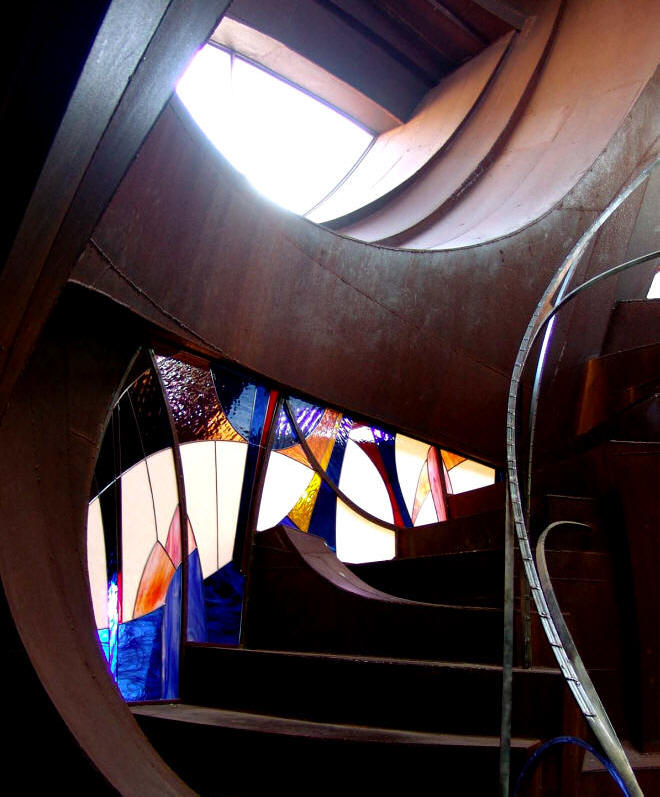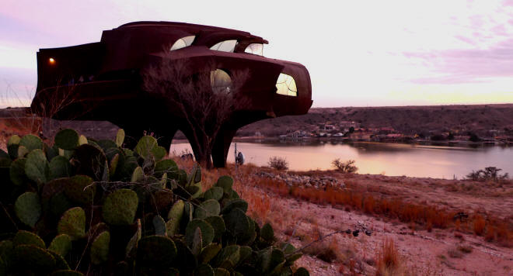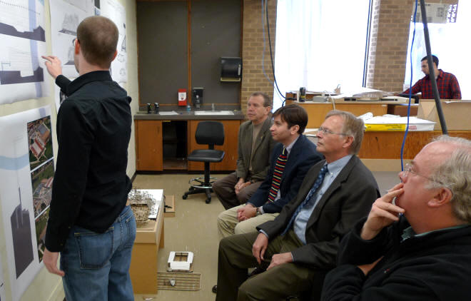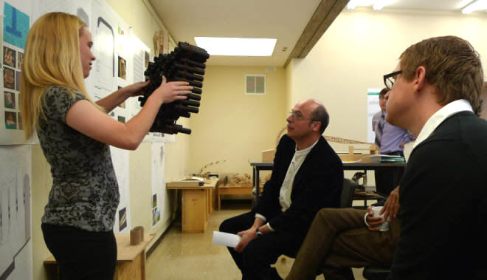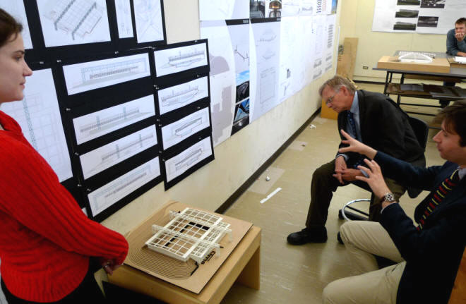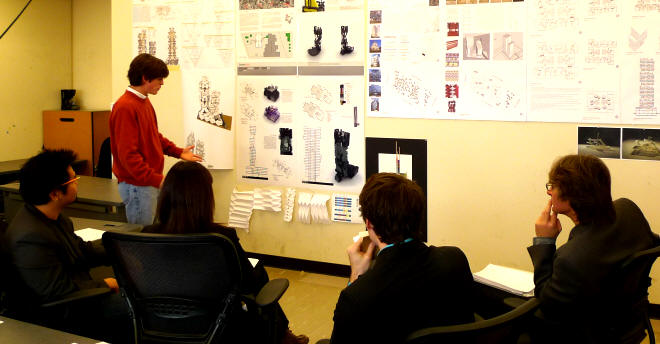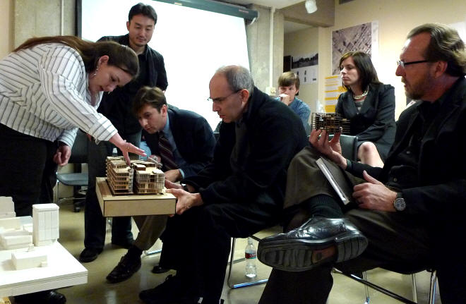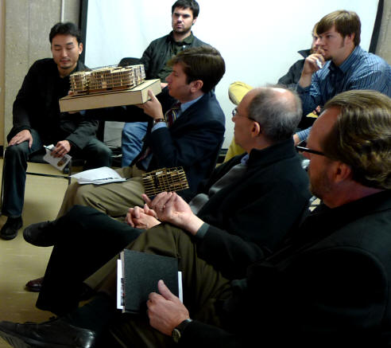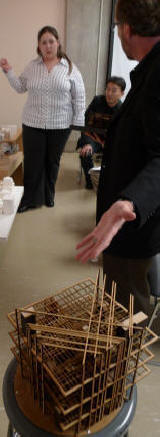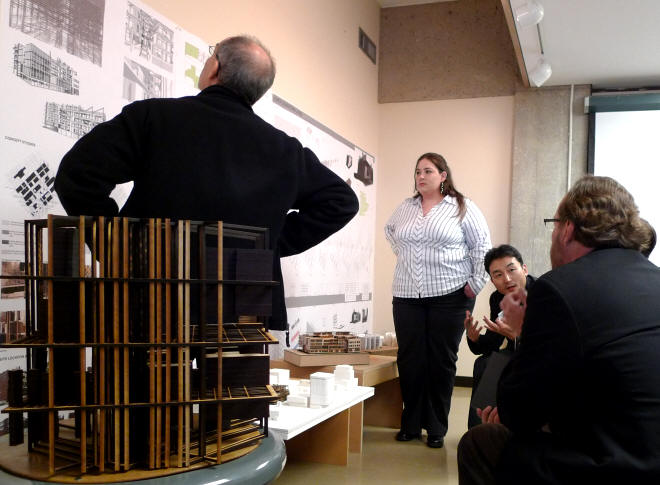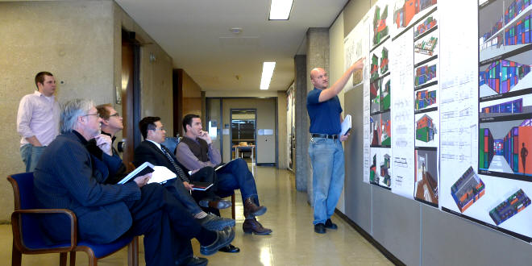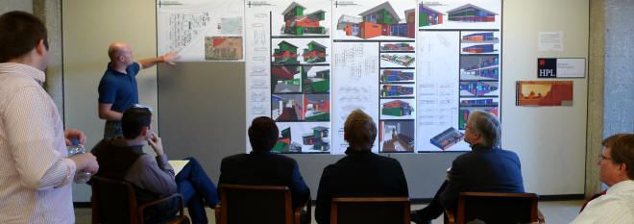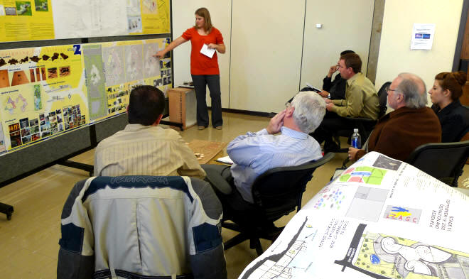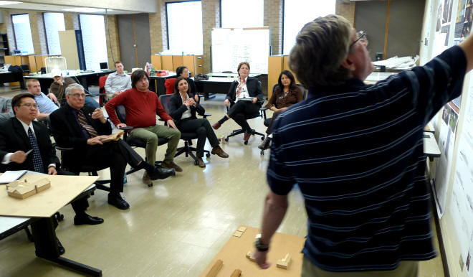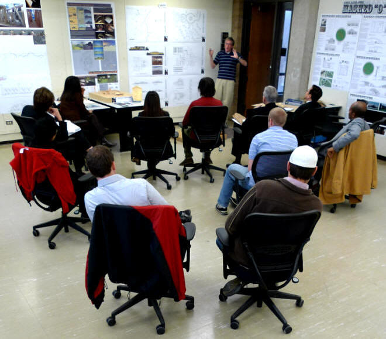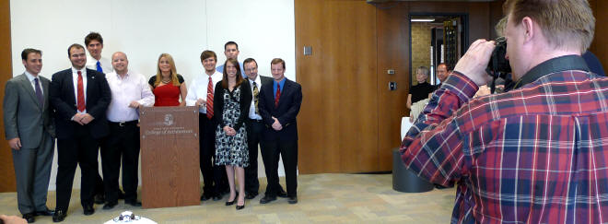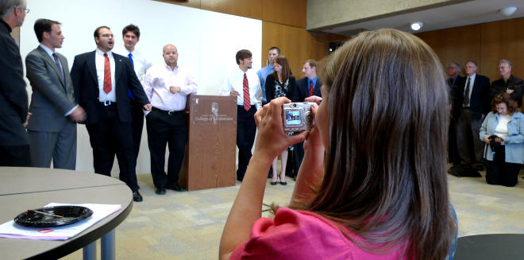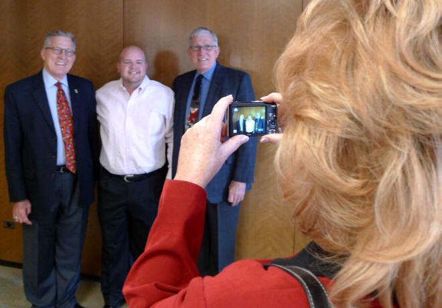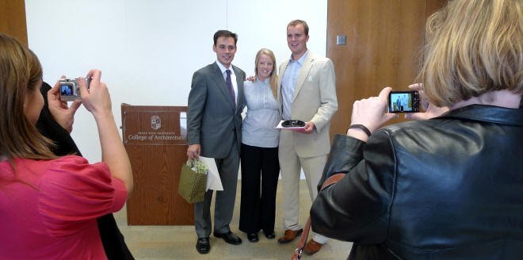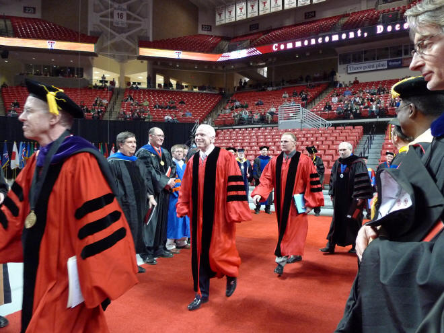Texas Tech Today
"Joseph Aranha will teach a design studio and a lecture course covering architectural theory, and also will conduct field research on traditional and vernacular buildings and settlements in the Tigray region and the Omo River Valley in Ethiopia. This is Aranha’s second Fulbright Grant; in 2000 he was a Fulbright professor at the National University of Science and Technology in Bulawayo, Zimbabwe. Aranha’s research and scholarly publications deal with the study of traditional and vernacular architecture in non-western societies. He has lectured and participated in architectural design studio reviews and workshops at universities around the world. Recently he was invited to Hoi An, Vietnam to participate in an international field research workshop for architecture students from Thailand, China, Vietnam and Laos."

From one of Professor Aranha's recent emails: "The school is as I expected. There are minimal facilities and basic equipment. Most student work is done using drawing boards. Students do have some computer skills but computers are limited and have to be shared by so many. Only a handful of students can afford to have their own laptop. They can only print A3 size on campus and there is no plotter here. I am told that there is a plotter in town, about 4- 5 km away from the campus. However not many students can afford the cost. Therefore drawing on vellum with ink is the usual thing. The arch collection at the library is not bad but there are absolutely no architecture periodicals or journals.
Last weekend the university president organized and accompanied me and two other faculty members on a visit to nearby traditional villages and sites of very ancient rock hewn churches in this region. He is very keen on getting the university involved with integrating traditional technologies and the use of local resources with modern and contemporary ideas and technologies. With university involvement a French company will soon be installing wind power generators in this region. There are also proposals to develop a training program modeled after one in India for illiterate and older women to assemble and install affordable solar power panels with technology and components also developed in India."

Konso tribal chief at his home, S. Ethiopia. He uses a cell phone which he charges with a small photovoltaic panel.

Tigranian woman, Mekelle, Northern Ethiopia

Tigranian Woman in village near Mekelle

Gurage girls outside their colorful houses
